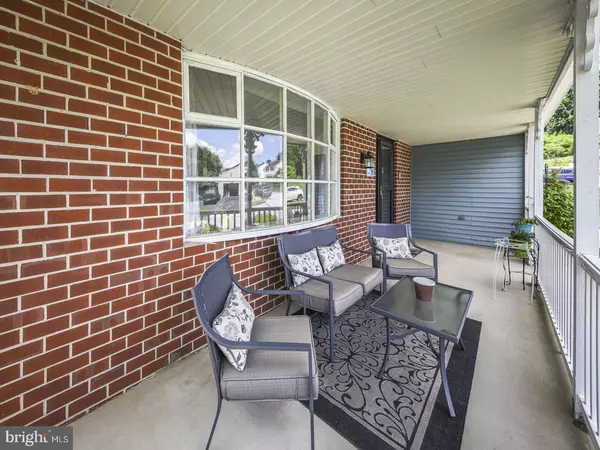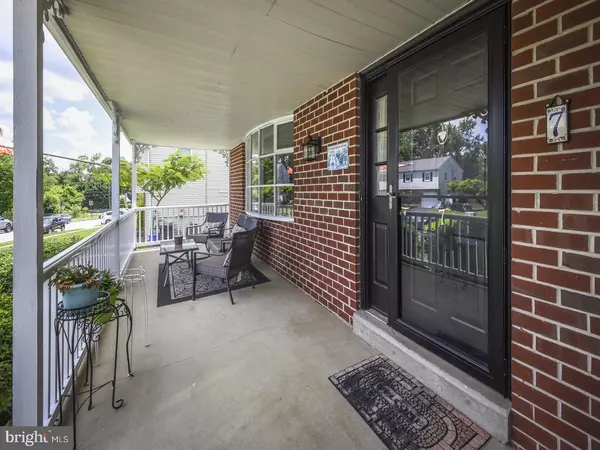$389,500
$385,000
1.2%For more information regarding the value of a property, please contact us for a free consultation.
4 Beds
3 Baths
2,048 SqFt
SOLD DATE : 08/09/2021
Key Details
Sold Price $389,500
Property Type Single Family Home
Sub Type Detached
Listing Status Sold
Purchase Type For Sale
Square Footage 2,048 sqft
Price per Sqft $190
Subdivision Sunnybank Farms
MLS Listing ID PADE548716
Sold Date 08/09/21
Style Colonial
Bedrooms 4
Full Baths 2
Half Baths 1
HOA Y/N N
Abv Grd Liv Area 2,048
Originating Board BRIGHT
Year Built 1987
Annual Tax Amount $6,912
Tax Year 2020
Lot Size 9,583 Sqft
Acres 0.22
Lot Dimensions 69.00 x 145.00
Property Description
Welcome Home! Nestled in the heart of Delaware County, true pride-in-ownership is apparent from the onset as you approach this stately brick and vinyl front two-story Colonial located in the desirable Sunnybank Farms community! Offering curb appeal from the onset, this exquisite Aston home is sure to impress! The inviting covered front porch overlooking manicured grounds is a perfect spot for lazy Sunday afternoons sharing conversation and lemonade! Foyer entrance leads to the Living Room complete with crown molding and bay window, allowing natural sunlight to fill the space. A full eat-in kitchen offers ample counter and cabinet space, a pantry, ceramic tile backsplash, and ceiling fan. The Dining Room boasts elegant chair rail and crown molding, offering space for more formal entertaining. Magnificent Family Room features a sliding glass door leading to a deck which is the entire length of the back of the house! This outdoor oasis overlooks the spacious back yard, complete with storage shed and a new swing set - the perfect spot for outdoor enjoyment with friends and family! The 1st floor Laundry, complete with storage cabinets, will make doing chores a breeze! An updated Powder Room with ceramic tile floor and newer vanity completes the first floor living space. Master Bedroom Suite boasts a walk-in closet, ceiling fan for added comfort, and a full Bathroom with ceramic tile floor and tub/shower combination! Three additional nicely sized Bedrooms all offer ample closet space and ceiling fans. Hall Bathroom with ceramic tile floor and tub/shower combination, plus a Hall linen closet. But wait... there's more! The Finished Basement adds additional living space, plus an unfinished section to meet all your storage needs! Some additional amenities of this impeccably maintained home include pull-down stairs on the 2nd floor leading to a partially floored attic, a new front screen door, newer sliding glass door, newer A/C condenser and coils, 2-year-old hot water heater, newer lighting fixtures and ceiling fans throughout, plus a one-car attached Garage with inside access and Garage door opener. This home is centrally located between Wilmington Delaware, offering tax free shopping , and Philadelphia! Easy access to 476 and I-95, the Commodore Barry Bridge to head into New Jersey, Philadelphia International Airport, Linvilla Orchards, plus many dining, shopping, and entertainment options! All this, plus just walking distance to Neuman University, truly makes this property "Home Sweet Home"!
Location
State PA
County Delaware
Area Aston Twp (10402)
Zoning R-10, RES
Rooms
Other Rooms Living Room, Dining Room, Primary Bedroom, Bedroom 2, Bedroom 3, Bedroom 4, Kitchen, Family Room, Basement, Laundry
Basement Full, Fully Finished, Drainage System, Sump Pump
Interior
Interior Features Carpet, Ceiling Fan(s), Chair Railings, Crown Moldings, Dining Area, Kitchen - Eat-In, Kitchen - Table Space, Pantry, Primary Bath(s), Tub Shower, Walk-in Closet(s)
Hot Water Natural Gas
Heating Forced Air
Cooling Central A/C
Flooring Carpet, Ceramic Tile, Vinyl
Equipment Built-In Microwave, Dishwasher, Disposal, Dryer, Oven - Self Cleaning, Oven/Range - Gas, Refrigerator, Washer, Water Heater
Appliance Built-In Microwave, Dishwasher, Disposal, Dryer, Oven - Self Cleaning, Oven/Range - Gas, Refrigerator, Washer, Water Heater
Heat Source Natural Gas
Laundry Main Floor
Exterior
Exterior Feature Deck(s), Porch(es)
Garage Garage - Front Entry, Garage Door Opener, Inside Access
Garage Spaces 5.0
Utilities Available Cable TV, Electric Available, Natural Gas Available, Phone, Sewer Available, Water Available
Waterfront N
Water Access N
Roof Type Pitched,Shingle
Accessibility None
Porch Deck(s), Porch(es)
Parking Type Attached Garage, Driveway, On Street
Attached Garage 1
Total Parking Spaces 5
Garage Y
Building
Story 2
Foundation Block
Sewer Public Sewer
Water Public
Architectural Style Colonial
Level or Stories 2
Additional Building Above Grade, Below Grade
New Construction N
Schools
Elementary Schools Aston
Middle Schools Northley
High Schools Sun Valley
School District Penn-Delco
Others
Senior Community No
Tax ID 02-00-02502-12
Ownership Fee Simple
SqFt Source Estimated
Acceptable Financing Cash, Conventional, FHA, VA
Listing Terms Cash, Conventional, FHA, VA
Financing Cash,Conventional,FHA,VA
Special Listing Condition Standard
Read Less Info
Want to know what your home might be worth? Contact us for a FREE valuation!

Our team is ready to help you sell your home for the highest possible price ASAP

Bought with Beverly Shinnen • C-21 Executive Group







