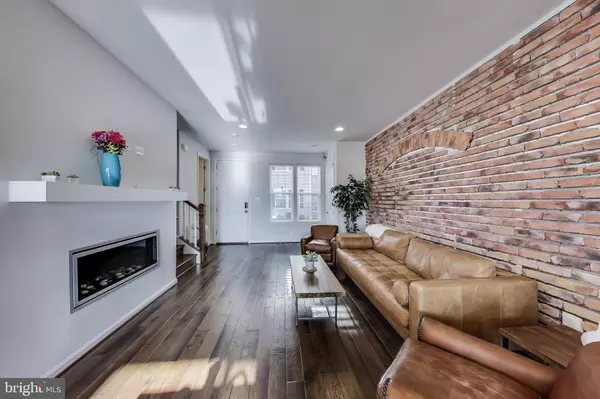$445,000
$455,000
2.2%For more information regarding the value of a property, please contact us for a free consultation.
4 Beds
3 Baths
2,208 SqFt
SOLD DATE : 02/05/2021
Key Details
Sold Price $445,000
Property Type Townhouse
Sub Type Interior Row/Townhouse
Listing Status Sold
Purchase Type For Sale
Square Footage 2,208 sqft
Price per Sqft $201
Subdivision Elkridge Crossing
MLS Listing ID MDHW288236
Sold Date 02/05/21
Style Colonial
Bedrooms 4
Full Baths 2
Half Baths 1
HOA Fees $110/mo
HOA Y/N Y
Abv Grd Liv Area 2,208
Originating Board BRIGHT
Year Built 2018
Annual Tax Amount $5,550
Tax Year 2020
Lot Size 1,040 Sqft
Acres 0.02
Property Description
Bring Offers! Gorgeous Townhouse waiting for you to move right in! Two-years young on a premium lot overlooking open space with upgrades galore! Upon entering, you are greeted with an inviting and open floorplan. The living room is adorned with a rustic brick accent wall, cozy gas fireplace. and opens to the gourmet kitchen/dining room with large center isle, upgraded stainless steel appliances, customized soft-close cabinets, gorgeous quartz counters, tiled backsplash, and walks out to deck overlooking the open space. All levels glow with beautiful engineered hardwood floors and even solid wood stairs between all floors! All bedrooms are carpeted, primary bedroom on second level with walk-in closet and modern bathroom with double sinks and tiled shower with bench! On this level is additional sitting area/family room and the upper level houses the other 2 bedrooms and another upgraded bathroom. The basement is finished with rec room and entrance to the two-car garage. Finish off this beauty with smart home thermostat, smart home front foor entry, security system and wood blinds throughout. This is the one to call home!!!
Location
State MD
County Howard
Zoning RESIDENTIAL
Rooms
Other Rooms Living Room, Dining Room, Primary Bedroom, Sitting Room, Bedroom 2, Bedroom 3, Kitchen, Recreation Room
Basement Full, Garage Access, Improved, Heated
Interior
Hot Water Natural Gas
Heating Forced Air
Cooling Central A/C
Equipment Dishwasher, Exhaust Fan, Microwave, Oven - Wall, Refrigerator, Cooktop
Appliance Dishwasher, Exhaust Fan, Microwave, Oven - Wall, Refrigerator, Cooktop
Heat Source Natural Gas
Exterior
Garage Built In, Garage - Rear Entry, Garage Door Opener, Inside Access
Garage Spaces 2.0
Waterfront N
Water Access N
Roof Type Architectural Shingle
Accessibility None
Parking Type Attached Garage
Attached Garage 2
Total Parking Spaces 2
Garage Y
Building
Story 4
Sewer Public Sewer
Water Public
Architectural Style Colonial
Level or Stories 4
Additional Building Above Grade, Below Grade
New Construction N
Schools
Elementary Schools Elkridge
Middle Schools Elkridge Landing
High Schools Howard
School District Howard County Public School System
Others
HOA Fee Include Common Area Maintenance,Lawn Care Front,Lawn Care Rear,Lawn Care Side,Lawn Maintenance,Management,Trash
Senior Community No
Tax ID 1401597529
Ownership Fee Simple
SqFt Source Assessor
Acceptable Financing Cash, Conventional, FHA, FHA 203(b), VA
Listing Terms Cash, Conventional, FHA, FHA 203(b), VA
Financing Cash,Conventional,FHA,FHA 203(b),VA
Special Listing Condition Standard
Read Less Info
Want to know what your home might be worth? Contact us for a FREE valuation!

Our team is ready to help you sell your home for the highest possible price ASAP

Bought with Un H McAdory • Realty 1 Maryland, LLC







