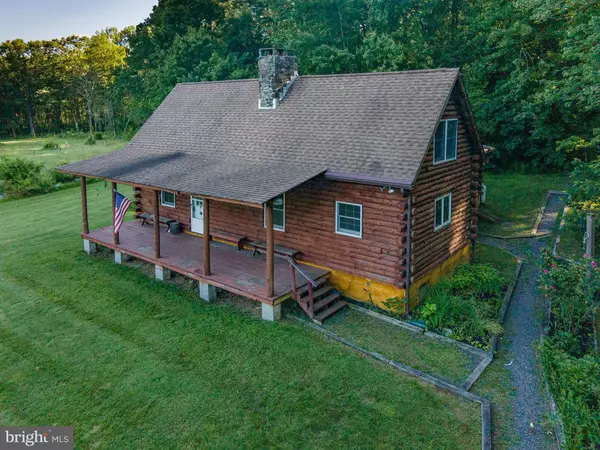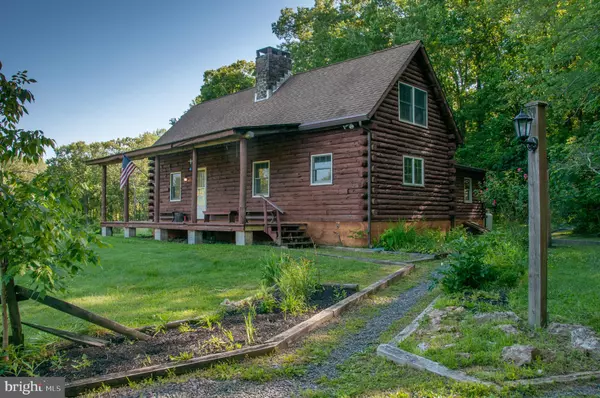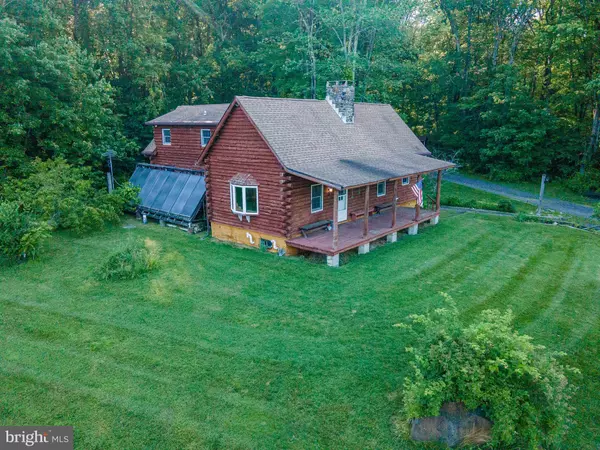$460,000
$459,900
For more information regarding the value of a property, please contact us for a free consultation.
4 Beds
2 Baths
1,952 SqFt
SOLD DATE : 07/19/2021
Key Details
Sold Price $460,000
Property Type Single Family Home
Sub Type Detached
Listing Status Sold
Purchase Type For Sale
Square Footage 1,952 sqft
Price per Sqft $235
Subdivision None Available
MLS Listing ID PABU530236
Sold Date 07/19/21
Style Log Home
Bedrooms 4
Full Baths 2
HOA Fees $41/ann
HOA Y/N Y
Abv Grd Liv Area 1,952
Originating Board BRIGHT
Year Built 1981
Annual Tax Amount $6,109
Tax Year 2020
Lot Size 10.258 Acres
Acres 10.26
Lot Dimensions irregular
Property Description
Love hunting, fishing or just relaxing! This log home is your perfect retreat. Are you looking for a vacation home or just want to feel like youre on vacation every day? This log home on a non-thru street just a stone's throw from Lake Nockamixon. It's just that rough-hewn, charmingly rustic home among the flowers that youve always wanted but could never find. All by itself with nothing around but peace and quiet and the wind whispering in the trees - its like sleeping in a tree house! Nearly across the street from the lake and midway between Routes 313 and 611 and sitting pretty on a ten acre lot if you like to spend your time outdoors this is the best location. Lake Nockamixon offers more than 1,450 acres and four public launching areas and whether its boating, biking or hiking its all close by. Hunter's paradise ! This home backs up to 2,100 acres of state game land property. This is a true log home with a rocking chair front porch to watch the butterflies on and entering the front door the living room there is a cathedral ceiling with exposed beams and a muscular two story stone wood burning fireplace. The farmhouse kitchen has the most amazing old fashioned wood cooking stove! Its a true eat-in with room for a dining set and full of cabinets and an expanse of countertop. There are two bedrooms on the first floor with a full bath. On the second floor the spacious landing would make a great reading nook. Bedroom three features a vaulted ceiling, built in shelves and a second fireplace! The primary bedroom has two walk in closets and both rooms share a full bath. There is also the option of closing the door to the hallway so that the bath and bedroom create an owners suite. Additionally there is a pantry with spiral staircase down to the large basement and laundry area and a sweet little garden shed. If you are looking for charm, character and natural surrounding both inside and out this home is a wonderful choice. Generac whole house generator a definite plus! Just 80 minutes from NYC and Philly and 30 minutes to Doylestown and Bethlehem.
Location
State PA
County Bucks
Area Haycock Twp (10114)
Zoning RP
Rooms
Other Rooms Living Room, Bedroom 2, Bedroom 3, Bedroom 4, Kitchen, Bedroom 1, Other, Bathroom 2, Full Bath
Basement Full, Unfinished
Main Level Bedrooms 2
Interior
Interior Features Built-Ins, Butlers Pantry, Entry Level Bedroom, Exposed Beams, Kitchen - Eat-In, Spiral Staircase, Tub Shower, Walk-in Closet(s), Wood Floors, Wood Stove
Hot Water Electric
Heating Radiator
Cooling None
Fireplaces Number 1
Fireplaces Type Mantel(s), Stone
Fireplace Y
Heat Source Propane - Owned
Laundry Basement
Exterior
Fence Split Rail
Amenities Available None
Water Access N
Accessibility None
Garage N
Building
Lot Description Backs to Trees, Front Yard, Level, No Thru Street, Open, Partly Wooded, Private, Rear Yard, Rural, Secluded, SideYard(s)
Story 2
Sewer On Site Septic
Water Well
Architectural Style Log Home
Level or Stories 2
Additional Building Above Grade, Below Grade
Structure Type Log Walls,Paneled Walls,Wood Ceilings,Wood Walls
New Construction N
Schools
School District Quakertown Community
Others
HOA Fee Include Snow Removal,Road Maintenance
Senior Community No
Tax ID 14-013-025-004
Ownership Fee Simple
SqFt Source Assessor
Special Listing Condition Standard
Read Less Info
Want to know what your home might be worth? Contact us for a FREE valuation!

Our team is ready to help you sell your home for the highest possible price ASAP

Bought with Julia Bossert Roush • Robert G Cope Inc Realtors






