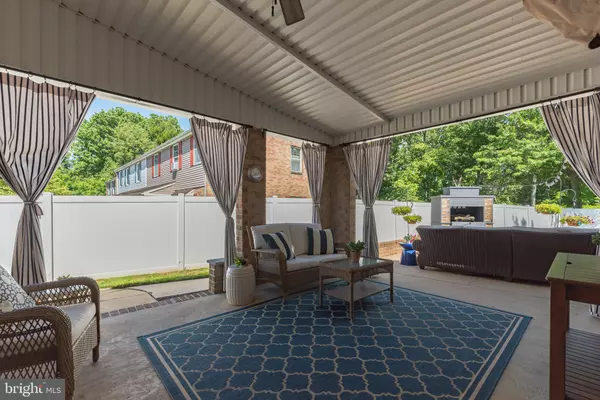$372,000
$335,000
11.0%For more information regarding the value of a property, please contact us for a free consultation.
3 Beds
2 Baths
2,114 SqFt
SOLD DATE : 08/19/2021
Key Details
Sold Price $372,000
Property Type Townhouse
Sub Type End of Row/Townhouse
Listing Status Sold
Purchase Type For Sale
Square Footage 2,114 sqft
Price per Sqft $175
Subdivision Neshaminy Valley
MLS Listing ID PABU517680
Sold Date 08/19/21
Style Colonial
Bedrooms 3
Full Baths 1
Half Baths 1
HOA Y/N N
Abv Grd Liv Area 2,114
Originating Board BRIGHT
Year Built 1971
Annual Tax Amount $4,809
Tax Year 2020
Lot Size 5,227 Sqft
Acres 0.12
Property Description
Welcome to this beautifully updated, highly desirable end-unit townhome in Bensalem! Enter the inviting red front door and be greeted by the bright and open living room where gorgeous Pergo flooring flow throughout. The dining room connects to the kitchen and is spacious enough for a large table to gather around with friends and family. The kitchen features beautiful maple cabinets, tiled backsplash, stainless steel appliances, recessed lighting and plenty of cabinet space. The kitchen is open to the cozy family room where you will find a white brick gas-burning fireplace with oak mantle, ceiling fan, and plenty of room for relaxing. The bright sliding glass doors lead out to the amazing outdoor space. The fenced in yard provides privacy and features a covered porch area and patio with space for the included hot tub and large outdoor fireplace, while still leaving plenty of open yard space. There is also a large 12'x18' shed for storage. A spacious bonus office space can be found where the garage has been converted and provides a large additional area for those working from home. The laundry room with built in sink and cabinets and a half bath complete the first floor. Upstairs, the main suite is roomy and features neutral paint and carpet, ceiling fan, sitting room area, a private sink vanity and access to the full bath, which can also be accessed from the hallway. Two additional spacious bedrooms both with neutral colors and ample closet space complete the second floor. This home has been well-maintained and is perfectly move-in ready!
Location
State PA
County Bucks
Area Bensalem Twp (10102)
Zoning R3
Rooms
Other Rooms Living Room, Dining Room, Primary Bedroom, Bedroom 2, Bedroom 3, Kitchen, Family Room, Laundry, Office
Interior
Interior Features Ceiling Fan(s), Recessed Lighting
Hot Water Natural Gas
Heating Forced Air
Cooling Central A/C
Fireplaces Number 1
Fireplaces Type Brick, Gas/Propane, Mantel(s)
Equipment Built-In Microwave, Dishwasher, Oven/Range - Gas, Stainless Steel Appliances
Fireplace Y
Window Features Bay/Bow
Appliance Built-In Microwave, Dishwasher, Oven/Range - Gas, Stainless Steel Appliances
Heat Source Natural Gas
Laundry Main Floor
Exterior
Exterior Feature Patio(s)
Fence Fully
Waterfront N
Water Access N
Accessibility None
Porch Patio(s)
Parking Type Driveway, On Street
Garage N
Building
Lot Description Backs to Trees
Story 2
Sewer Public Sewer
Water Public
Architectural Style Colonial
Level or Stories 2
Additional Building Above Grade, Below Grade
New Construction N
Schools
Elementary Schools Valley
Middle Schools Cecelia Snyder
High Schools Bensalem
School District Bensalem Township
Others
Senior Community No
Tax ID 02-091-100
Ownership Fee Simple
SqFt Source Estimated
Special Listing Condition Standard
Read Less Info
Want to know what your home might be worth? Contact us for a FREE valuation!

Our team is ready to help you sell your home for the highest possible price ASAP

Bought with Non Member • Non Subscribing Office







