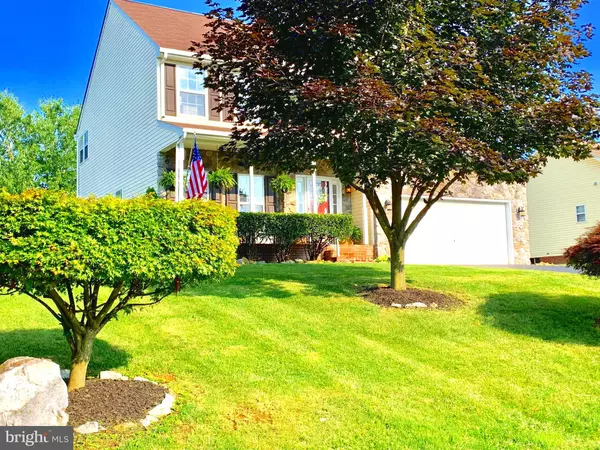$275,000
$284,900
3.5%For more information regarding the value of a property, please contact us for a free consultation.
4 Beds
4 Baths
3,035 SqFt
SOLD DATE : 08/14/2020
Key Details
Sold Price $275,000
Property Type Single Family Home
Sub Type Detached
Listing Status Sold
Purchase Type For Sale
Square Footage 3,035 sqft
Price per Sqft $90
Subdivision Laurel Ridge
MLS Listing ID WVBE178356
Sold Date 08/14/20
Style Colonial
Bedrooms 4
Full Baths 2
Half Baths 2
HOA Fees $17/ann
HOA Y/N Y
Abv Grd Liv Area 2,235
Originating Board BRIGHT
Year Built 2000
Annual Tax Amount $1,485
Tax Year 2019
Lot Size 9,583 Sqft
Acres 0.22
Property Description
If you've been shopping in the current market for a little while and still haven't landed the perfect home, chances are you've seen the perfect home come along, but you were beat out by someone with a better offer. Well, THIS is your chance to chance to change that and lock this one up before someone else does. This immaculate home, in the well-loved and highly-desired Laurel Ridge community, is beautiful and ready for you to move right in! You'll love the high ceilings, designer paint colors, updated flooring, and tasteful door hardware. Enjoy Spring and Summer will be great on the front porch or on the large deck, in the privacy-fenced rear yard. Spend Fall and Winter evenings around the wood-burning fireplace in the living room. The kitchen features stainless steel appliances as well as counters and large island clothed in beautiful granite. The vaulted ceiling in the master bedroom and luxury-appointed master bathroom will ensure that you never feel claustrophobic on those days when you just can't seem to drag yourself out of bed. The fully-finished basement is yet another great living space and features another half-bathroom that you could easily convert to a full bathroom in the future. Live in peace knowing that the roof is only one year old. No rain on your parade! This isn't just a gem, its a sparkling diamond for you to call your own! Don't let another one slip away! IF YOU LIKE WHAT YOU SEE, CALL !!!!!!!
Location
State WV
County Berkeley
Zoning 101
Rooms
Basement Full, Fully Finished, Improved, Heated, Interior Access
Interior
Interior Features Carpet, Ceiling Fan(s), Floor Plan - Open, Kitchen - Island, Primary Bath(s), Upgraded Countertops, Walk-in Closet(s), Window Treatments
Hot Water Electric
Heating Heat Pump(s)
Cooling Central A/C, Heat Pump(s)
Flooring Ceramic Tile, Carpet, Laminated
Fireplaces Number 2
Equipment Built-In Microwave, Dishwasher, Disposal, Dryer, Extra Refrigerator/Freezer, Microwave, Oven/Range - Electric, Refrigerator, Stainless Steel Appliances, Washer, Water Heater
Appliance Built-In Microwave, Dishwasher, Disposal, Dryer, Extra Refrigerator/Freezer, Microwave, Oven/Range - Electric, Refrigerator, Stainless Steel Appliances, Washer, Water Heater
Heat Source Electric
Laundry Main Floor
Exterior
Exterior Feature Deck(s), Porch(es)
Garage Garage - Front Entry, Garage Door Opener, Inside Access
Garage Spaces 7.0
Fence Rear, Privacy
Waterfront N
Water Access N
Roof Type Shingle
Accessibility None
Porch Deck(s), Porch(es)
Parking Type Attached Garage, Driveway
Attached Garage 2
Total Parking Spaces 7
Garage Y
Building
Story 3
Sewer Public Sewer
Water Public
Architectural Style Colonial
Level or Stories 3
Additional Building Above Grade, Below Grade
Structure Type Dry Wall
New Construction N
Schools
Elementary Schools Hedgesville
Middle Schools Hedgesville
High Schools Hedgesville
School District Berkeley County Schools
Others
Senior Community No
Tax ID 0428J008700000000
Ownership Fee Simple
SqFt Source Assessor
Acceptable Financing Cash, Conventional, FHA, USDA, VA
Listing Terms Cash, Conventional, FHA, USDA, VA
Financing Cash,Conventional,FHA,USDA,VA
Special Listing Condition Standard
Read Less Info
Want to know what your home might be worth? Contact us for a FREE valuation!

Our team is ready to help you sell your home for the highest possible price ASAP

Bought with Donna J Marrone • RE/MAX 1st Realty







