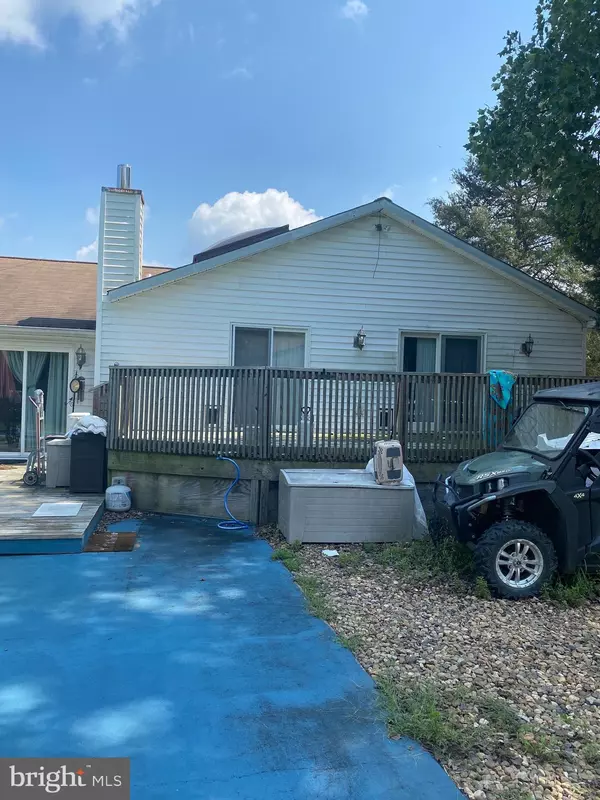$1,210,000
$1,200,000
0.8%For more information regarding the value of a property, please contact us for a free consultation.
4 Beds
4 Baths
3,128 SqFt
SOLD DATE : 04/15/2022
Key Details
Sold Price $1,210,000
Property Type Single Family Home
Sub Type Detached
Listing Status Sold
Purchase Type For Sale
Square Footage 3,128 sqft
Price per Sqft $386
Subdivision None Available
MLS Listing ID VALO2005030
Sold Date 04/15/22
Style Split Level
Bedrooms 4
Full Baths 3
Half Baths 1
HOA Y/N N
Abv Grd Liv Area 2,554
Originating Board BRIGHT
Year Built 1986
Annual Tax Amount $6,166
Tax Year 2021
Lot Size 8.060 Acres
Acres 8.06
Property Description
NO SHOWINGS WITHOUT LISTING AGENT PRESENT!! By Appointment Only!!
SELLERS READY TO MOVE !!
Location Location!!
Rare Opportunity Ideally located close to downtown Leesburg, & Ashburn. Very Private Home on 8+ Acres not seen from main road. Home offers In Ground Pool, Separate Pool House w/ Shower, Sink & Toilet. Huge tired deck on back and side of home, Separate building can be used as a private office. 3rd building is a large dog kennel at this time but can be converted into anything. Attached oversize 2 car garage and a huge separate 3 car garage with drive threw garage doors. Also Great horse property with old barn that is ready for rehab.
Location
State VA
County Loudoun
Zoning 01
Rooms
Other Rooms Living Room, Bedroom 2, Bedroom 3, Bedroom 4, Kitchen, Basement, Bedroom 1, Great Room, Bathroom 1, Half Bath
Basement Fully Finished, Walkout Level, Garage Access
Interior
Interior Features Ceiling Fan(s), Family Room Off Kitchen, Floor Plan - Open, Kitchen - Eat-In, Pantry, Upgraded Countertops, Wood Floors, WhirlPool/HotTub
Hot Water Electric
Heating Central
Cooling Central A/C, Ceiling Fan(s)
Flooring Hardwood, Luxury Vinyl Plank
Equipment Built-In Microwave, Built-In Range, Cooktop, Dishwasher, Disposal, Dryer - Electric, Dryer - Front Loading, Exhaust Fan, Extra Refrigerator/Freezer, Icemaker, Oven - Wall, Refrigerator, Washer - Front Loading, Water Heater, Microwave
Furnishings No
Fireplace N
Window Features Bay/Bow
Appliance Built-In Microwave, Built-In Range, Cooktop, Dishwasher, Disposal, Dryer - Electric, Dryer - Front Loading, Exhaust Fan, Extra Refrigerator/Freezer, Icemaker, Oven - Wall, Refrigerator, Washer - Front Loading, Water Heater, Microwave
Heat Source Electric
Laundry Upper Floor, Dryer In Unit, Washer In Unit
Exterior
Exterior Feature Deck(s)
Garage Garage - Front Entry, Basement Garage, Inside Access, Additional Storage Area, Garage - Rear Entry, Oversized
Garage Spaces 11.0
Pool In Ground, Vinyl
Utilities Available Sewer Available, Water Available, Cable TV Available, Electric Available, Multiple Phone Lines, Propane, Phone Available
Amenities Available None
Waterfront N
Water Access N
View Trees/Woods, Garden/Lawn, Creek/Stream
Street Surface Gravel
Accessibility Doors - Swing In
Porch Deck(s)
Road Frontage Private
Parking Type Attached Garage, Detached Garage, Parking Lot
Attached Garage 2
Total Parking Spaces 11
Garage Y
Building
Lot Description Landscaping, No Thru Street, Partly Wooded, Private, Stream/Creek, Poolside, Backs to Trees
Story 3.5
Sewer On Site Septic, Approved System, Private Septic Tank
Water Private, Well
Architectural Style Split Level
Level or Stories 3.5
Additional Building Above Grade, Below Grade
New Construction N
Schools
Middle Schools Stone Hill
High Schools Rock Ridge
School District Loudoun County Public Schools
Others
Pets Allowed Y
HOA Fee Include None
Senior Community No
Tax ID 281405514000
Ownership Fee Simple
SqFt Source Assessor
Security Features Exterior Cameras,Surveillance Sys
Acceptable Financing Cash, Conventional, FHA
Horse Property Y
Horse Feature Horses Allowed
Listing Terms Cash, Conventional, FHA
Financing Cash,Conventional,FHA
Special Listing Condition Standard
Pets Description No Pet Restrictions
Read Less Info
Want to know what your home might be worth? Contact us for a FREE valuation!

Our team is ready to help you sell your home for the highest possible price ASAP

Bought with Carolyn A Young • RE/MAX Gateway, LLC







