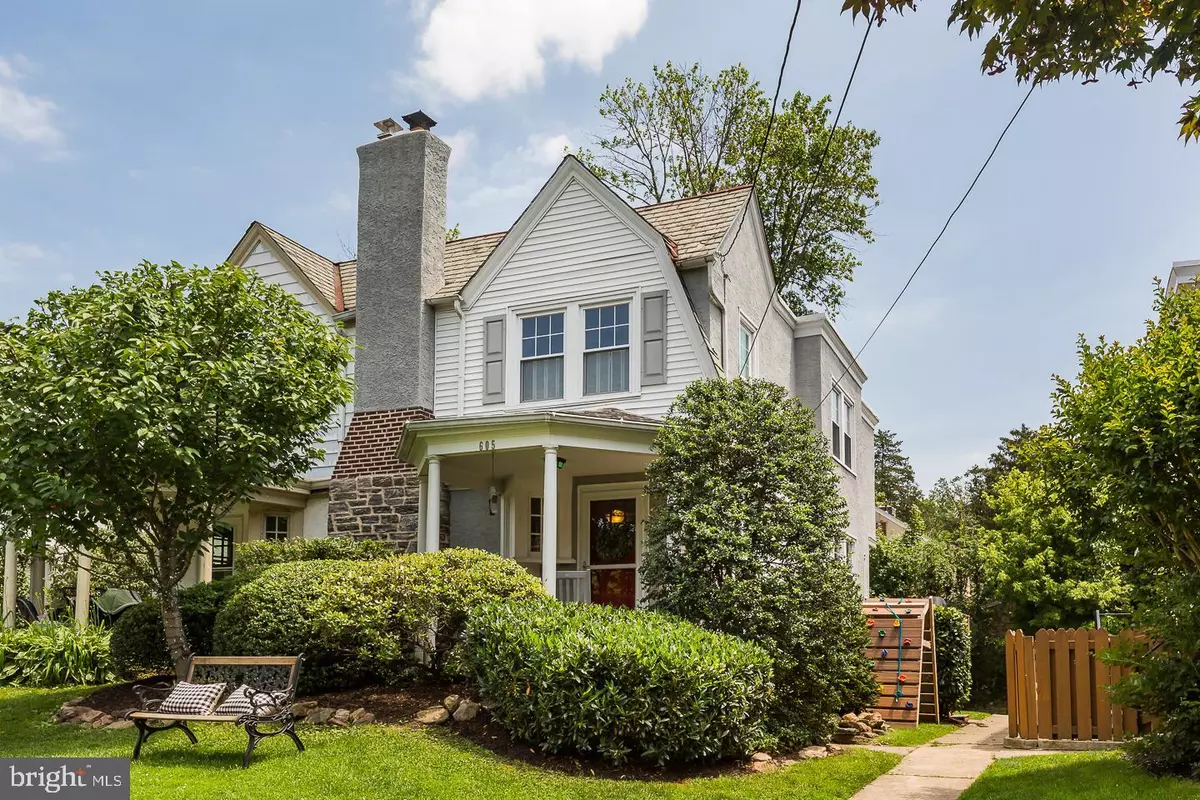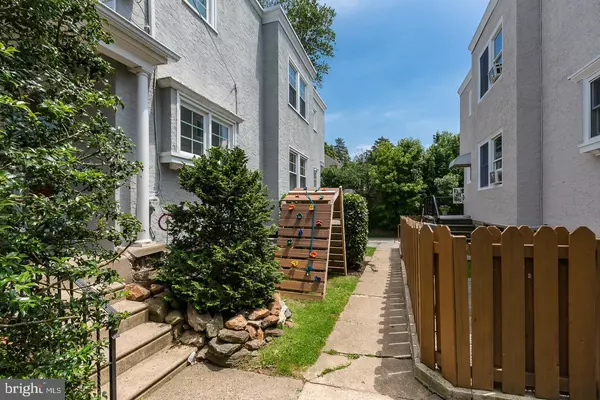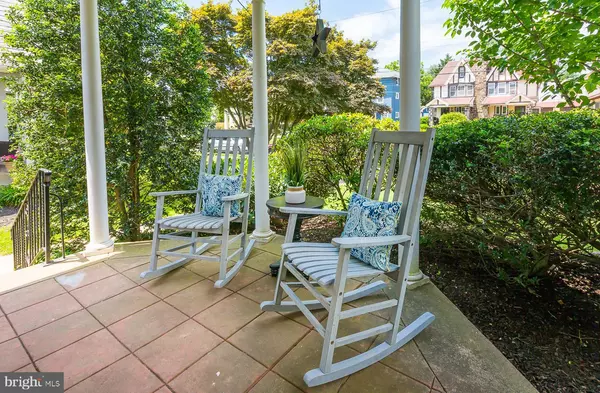$352,500
$349,000
1.0%For more information regarding the value of a property, please contact us for a free consultation.
3 Beds
1 Bath
1,302 SqFt
SOLD DATE : 07/15/2021
Key Details
Sold Price $352,500
Property Type Single Family Home
Sub Type Twin/Semi-Detached
Listing Status Sold
Purchase Type For Sale
Square Footage 1,302 sqft
Price per Sqft $270
Subdivision Ardmore Park
MLS Listing ID PADE547770
Sold Date 07/15/21
Style Colonial
Bedrooms 3
Full Baths 1
HOA Y/N N
Abv Grd Liv Area 1,302
Originating Board BRIGHT
Year Built 1925
Annual Tax Amount $5,712
Tax Year 2020
Lot Size 3,267 Sqft
Acres 0.08
Lot Dimensions 27.00 x 125.00
Property Description
Welcome to 605 Georges Lane, a charming twin in Ardmore Park. Step in the front door and be greeted by the sizable living room. Walk through to the dining room with amazing floor to ceiling built-ins perfect for storage or decorating and enough room for a generous sized table. Do not miss the stunning new kitchen that offers gray shaker cabinets, crown molding, dazzling quartz countertops and a beautiful white subway backsplash. Entertain guests on the spacious deck that is right off the kitchen with access from the side of the house. Big enough for a table and seating area. The 2nd floor has a generous sized primary bedroom with two closets. You will also find 2 additional bedrooms and a renovated full bathroom to complete the 2nd floor. In the basement you will find great storage space and a separate laundry area. Walk outside through the basement and find the driveway and garage. This Ardmore twin is truly move-in ready and the perfect place to entertain guests. Easily walkable to so many amazing things Havertown and Ardmore have to offer. Be at Chestnutwold, Suburban Square, parks and public transportation within minutes! Do not miss out on this amazing home!
Location
State PA
County Delaware
Area Haverford Twp (10422)
Zoning RESIDENTIAL
Rooms
Other Rooms Living Room, Dining Room, Primary Bedroom, Bedroom 2, Bedroom 3, Kitchen, Basement, Full Bath
Basement Full
Interior
Hot Water Natural Gas
Heating Hot Water
Cooling Central A/C
Fireplaces Number 1
Heat Source Natural Gas
Laundry Basement
Exterior
Exterior Feature Deck(s), Porch(es)
Utilities Available Natural Gas Available, Cable TV Available, Phone Available
Water Access N
Accessibility 2+ Access Exits
Porch Deck(s), Porch(es)
Garage N
Building
Story 3
Sewer Public Sewer
Water Public
Architectural Style Colonial
Level or Stories 3
Additional Building Above Grade, Below Grade
New Construction N
Schools
Elementary Schools Chestnutwold
Middle Schools Haverford
High Schools Haverford Senior
School District Haverford Township
Others
Pets Allowed Y
Senior Community No
Tax ID 22-06-00862-00
Ownership Fee Simple
SqFt Source Assessor
Acceptable Financing Cash, Conventional, FHA
Listing Terms Cash, Conventional, FHA
Financing Cash,Conventional,FHA
Special Listing Condition Standard
Pets Allowed No Pet Restrictions
Read Less Info
Want to know what your home might be worth? Contact us for a FREE valuation!

Our team is ready to help you sell your home for the highest possible price ASAP

Bought with Liesel Tarquini • Styer Real Estate






