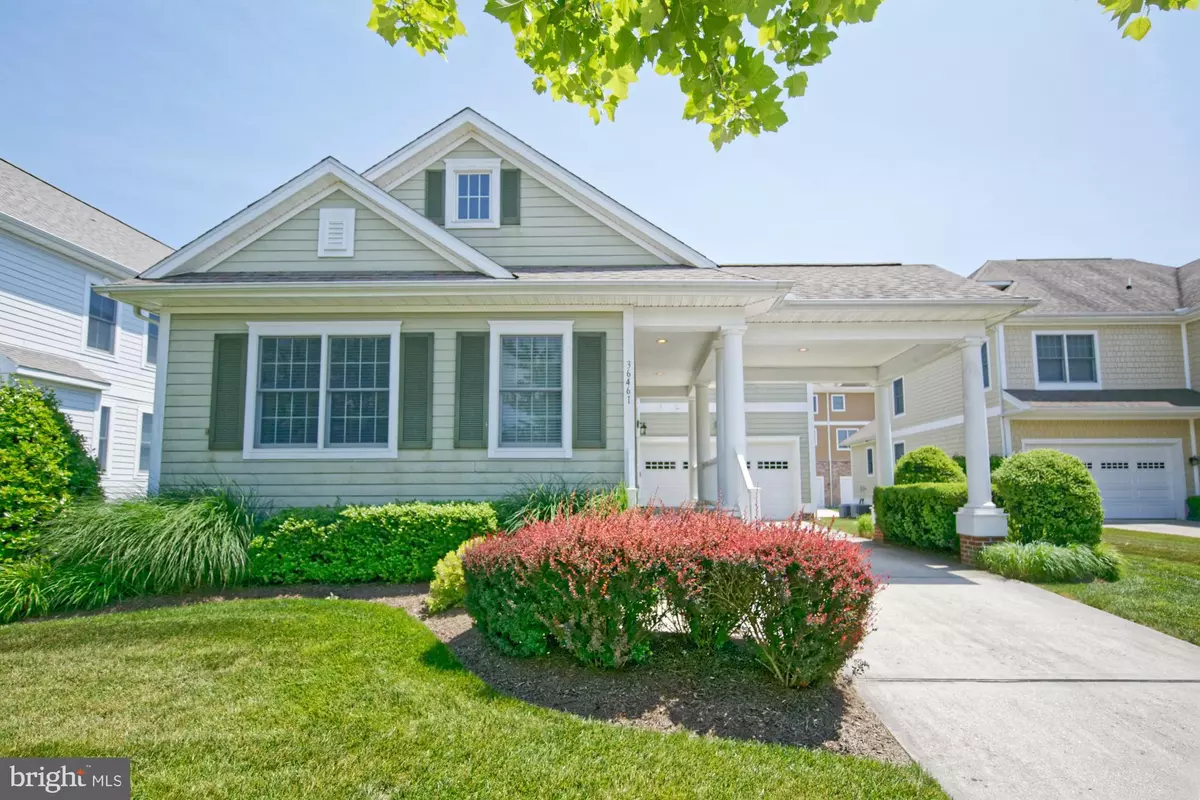$440,000
$445,000
1.1%For more information regarding the value of a property, please contact us for a free consultation.
4 Beds
4 Baths
2,600 SqFt
SOLD DATE : 09/11/2020
Key Details
Sold Price $440,000
Property Type Single Family Home
Sub Type Detached
Listing Status Sold
Purchase Type For Sale
Square Footage 2,600 sqft
Price per Sqft $169
Subdivision Bayside
MLS Listing ID DESU162010
Sold Date 09/11/20
Style Coastal
Bedrooms 4
Full Baths 3
Half Baths 1
HOA Fees $258/ann
HOA Y/N Y
Abv Grd Liv Area 2,600
Originating Board BRIGHT
Year Built 2006
Annual Tax Amount $1,920
Tax Year 2020
Lot Size 6,534 Sqft
Acres 0.15
Lot Dimensions 60.00 x 115.00
Property Description
Fully furnished 4-bedroom home in The Commons, at Bayside. The garage and covered carport lead to a modern open floor plan complete with 1st floor Master Suite. In total 2 Master Suites, 2 dining areas including a breakfast room, 2 family rooms with one on each level, and a fireplace. Three bedrooms on the main level. The high ceilings & abundance of windows let plenty of natural light shine throughout the home. Head upstairs to find a relaxing loft and TV area, and second master suite! Durable luxury vinyl plank flooring on the main level, and the entire interior was recently painted and is move in or rent-ready. Bayside is a low maintenance community handling the yard work so you can spend your free time enjoying the park-like village setting, or at one of the many pools (both indoor and outdoor), playing tennis, basketball, or golfing the 36 hole Jack Nicklaus signature course. Do some crabbing, fishing, or water sports on the bay, or hop on the beach shuttle to Fenwick Island state park. Catch a performance at Freeman Stage. Walk or bike to shops, and restaurants. View the community information on their website: https://www.livebayside.com/ Enjoy the all-inclusive resort life at home!
Location
State DE
County Sussex
Area Baltimore Hundred (31001)
Zoning MR
Rooms
Other Rooms Living Room, Dining Room, Kitchen, Family Room
Main Level Bedrooms 3
Interior
Interior Features Dining Area, Entry Level Bedroom, Family Room Off Kitchen, Primary Bath(s), Pantry, Recessed Lighting, Upgraded Countertops, Walk-in Closet(s), Carpet, Wood Floors
Hot Water Electric
Heating Forced Air
Cooling Central A/C
Flooring Carpet, Hardwood, Ceramic Tile
Fireplaces Number 1
Fireplaces Type Gas/Propane, Mantel(s)
Equipment Built-In Microwave, Dishwasher, Oven/Range - Electric, Refrigerator
Fireplace Y
Appliance Built-In Microwave, Dishwasher, Oven/Range - Electric, Refrigerator
Heat Source Electric, Propane - Owned
Laundry Main Floor
Exterior
Exterior Feature Patio(s), Porch(es)
Garage Built In, Garage - Front Entry, Garage Door Opener, Inside Access
Garage Spaces 5.0
Amenities Available Beach, Boat Ramp, Fitness Center, Golf Club, Golf Course, Golf Course Membership Available, Hot tub, Jog/Walk Path, Pier/Dock, Pool - Indoor, Pool - Outdoor, Security, Tennis Courts, Tot Lots/Playground, Water/Lake Privileges
Waterfront N
Water Access N
Roof Type Asphalt
Accessibility 36\"+ wide Halls
Porch Patio(s), Porch(es)
Parking Type Attached Garage, Attached Carport, Driveway, Off Street
Attached Garage 2
Total Parking Spaces 5
Garage Y
Building
Story 2
Sewer Public Sewer
Water Public
Architectural Style Coastal
Level or Stories 2
Additional Building Above Grade, Below Grade
New Construction N
Schools
School District Indian River
Others
HOA Fee Include Common Area Maintenance,Lawn Maintenance,Pool(s),Trash
Senior Community No
Tax ID 533-19.00-1054.00
Ownership Fee Simple
SqFt Source Assessor
Horse Property N
Special Listing Condition Standard
Read Less Info
Want to know what your home might be worth? Contact us for a FREE valuation!

Our team is ready to help you sell your home for the highest possible price ASAP

Bought with Lauren Britt Hudson • Keller Williams Realty Delmarva







