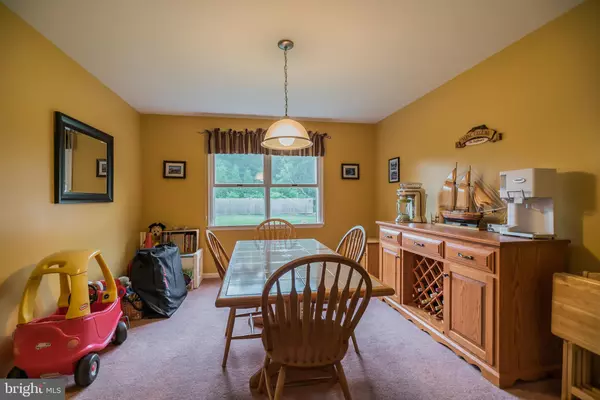$400,000
$389,900
2.6%For more information regarding the value of a property, please contact us for a free consultation.
3 Beds
3 Baths
2,064 SqFt
SOLD DATE : 08/07/2020
Key Details
Sold Price $400,000
Property Type Single Family Home
Sub Type Detached
Listing Status Sold
Purchase Type For Sale
Square Footage 2,064 sqft
Price per Sqft $193
Subdivision Deer Run
MLS Listing ID PAMC653970
Sold Date 08/07/20
Style Colonial
Bedrooms 3
Full Baths 2
Half Baths 1
HOA Y/N N
Abv Grd Liv Area 2,064
Originating Board BRIGHT
Year Built 1985
Annual Tax Amount $6,005
Tax Year 2019
Lot Size 0.459 Acres
Acres 0.46
Lot Dimensions 115.00 x 174
Property Description
Do not miss this desirable 3 bedroom two-and-a-half bath Hatfield Township Colonial. This home will be ideal for the first time or move up buyers. As you enter the foyer with Pergo Type floors, you have a large living room with upgraded carpet, a cozy family room with full wall brick fireplace with a pellet stove insert, a large dining area, an updated Powder Room and large laundry room with washer and dryer. Enjoy cooking and entertaining with the amazing updated fully appliance Gourmet Kitchen with upgraded cabinets, huge center island with breakfast bar and more. The second floor offers a huge master bedroom with large walk-in closet, updated master bath with stall shower, two other very nice size bedrooms and a hall bath. The house has a recently painted basement great for working out, along with a two car garage that has also been insulated and painted and has pull down steps for attic storage. Enjoy sitting outside on the extra-large rear deck overlooking private and large partially fenced rear yard. There is plenty of storage with 2 large sheds and a bonus RV carport for parking of your RV or extra cars or boat or trailers. There have been many improvements made to this home over the years including painting, carpet, roof, rear deck, updated kitchen, and a tank-less hot water heater. Another exciting feature of this house is that it is in the award winning North Penn School District. All this located on an almost acre lot and within minutes of Route 309, The PA Turnpike, and SEPTA Train Stations and Montgomeryville shopping.
Location
State PA
County Montgomery
Area Hatfield Twp (10635)
Zoning RA1
Direction Northwest
Rooms
Other Rooms Living Room, Dining Room, Primary Bedroom, Bedroom 2, Bedroom 3, Kitchen, Family Room, Laundry, Primary Bathroom, Full Bath
Basement Interior Access, Partial, Sump Pump, Unfinished
Interior
Interior Features Breakfast Area, Carpet, Ceiling Fan(s), Family Room Off Kitchen, Floor Plan - Open, Formal/Separate Dining Room, Kitchen - Eat-In, Kitchen - Island, Primary Bath(s), Walk-in Closet(s), Wood Stove
Hot Water Propane, Tankless
Heating Central
Cooling Central A/C
Flooring Carpet, Laminated, Vinyl
Fireplaces Number 1
Fireplaces Type Brick
Equipment Built-In Microwave, Built-In Range, Cooktop, Dishwasher, Disposal, Dryer - Electric, Dryer - Front Loading, Oven - Single, Oven/Range - Electric, Refrigerator, Stove, Washer, Water Heater
Furnishings No
Fireplace Y
Window Features Double Pane,Replacement,Screens
Appliance Built-In Microwave, Built-In Range, Cooktop, Dishwasher, Disposal, Dryer - Electric, Dryer - Front Loading, Oven - Single, Oven/Range - Electric, Refrigerator, Stove, Washer, Water Heater
Heat Source Propane - Leased
Laundry Has Laundry, Lower Floor, Washer In Unit
Exterior
Exterior Feature Deck(s), Porch(es)
Garage Garage - Front Entry, Inside Access
Garage Spaces 8.0
Fence Partially, Privacy, Rear
Utilities Available Cable TV
Waterfront N
Water Access N
Roof Type Shingle
Street Surface Paved
Accessibility None
Porch Deck(s), Porch(es)
Road Frontage Boro/Township
Parking Type Attached Carport, Attached Garage, Driveway
Attached Garage 2
Total Parking Spaces 8
Garage Y
Building
Lot Description Front Yard, No Thru Street, Rear Yard
Story 2
Sewer Public Sewer
Water Public
Architectural Style Colonial
Level or Stories 2
Additional Building Above Grade, Below Grade
Structure Type Dry Wall
New Construction N
Schools
School District North Penn
Others
Senior Community No
Tax ID 35-00-02834-047
Ownership Fee Simple
SqFt Source Assessor
Acceptable Financing Cash, Conventional, FHA
Listing Terms Cash, Conventional, FHA
Financing Cash,Conventional,FHA
Special Listing Condition Standard
Read Less Info
Want to know what your home might be worth? Contact us for a FREE valuation!

Our team is ready to help you sell your home for the highest possible price ASAP

Bought with Sherri J Bramble • Coldwell Banker Realty







