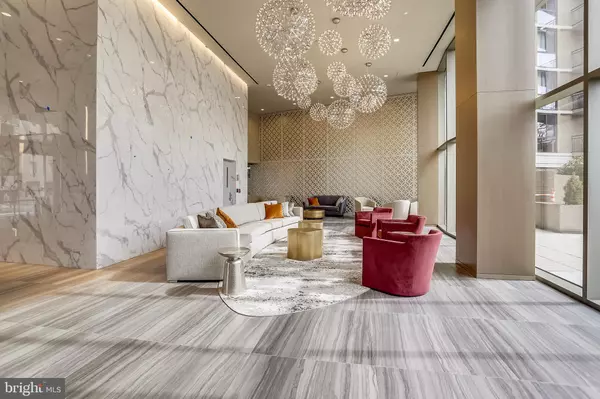$468,000
$468,000
For more information regarding the value of a property, please contact us for a free consultation.
2 Beds
2 Baths
1,140 SqFt
SOLD DATE : 07/06/2021
Key Details
Sold Price $468,000
Property Type Condo
Sub Type Condo/Co-op
Listing Status Sold
Purchase Type For Sale
Square Footage 1,140 sqft
Price per Sqft $410
Subdivision Friendship Heights
MLS Listing ID MDMC762050
Sold Date 07/06/21
Style Contemporary
Bedrooms 2
Full Baths 2
Condo Fees $968/mo
HOA Y/N N
Abv Grd Liv Area 1,140
Originating Board BRIGHT
Year Built 1973
Annual Tax Amount $4,474
Tax Year 2020
Property Description
Welcome to this charming two bedroom, 1.5 bath condo in a fantastic location and building! This rarely availablecondo with south-west exposure offers a spacious living room with floor to ceiling glass sliding door leading to a balcony with a lovely view overlooking the pool and trees. Formal dining area open to the living room. Beautifullyupdated eat in kitchen with granite countertops, cabinets with pools-out, kitchen movable island, large pantry and sliding door to separate kitchen from dining area. Large, bright primary bedroom with a nice view and his and hers closets. Renovated bathroom with linen closet. Second bedroom or den with wooden french doors. Renovated half bath with linen closet. All renovations and updates are done by Art and Cement Construction. Inc. Washer/dryer in the unit. One garage space and storage unit are included in the price. All utilities are included in the condo fee. Luxury, just renovated building with great amenities: 24 hour front desk/concierge, heated outdoor swimming pool, sauna, fitness center, library and party room. Stunning new lobby, hallways and muchmore. This is a fantastic location, just a few minutes stroll to Metro, Capital Crescent Trail, Whole Foods, fine shops and restaurants in a great neighborhood with benefits of urban life.
Location
State MD
County Montgomery
Zoning RESIDENTIAL
Rooms
Main Level Bedrooms 2
Interior
Hot Water Electric
Heating Forced Air
Cooling Central A/C
Heat Source Electric
Exterior
Garage Garage Door Opener, Underground
Garage Spaces 1.0
Amenities Available Concierge, Elevator, Extra Storage, Fitness Center, Library, Party Room, Pool - Outdoor
Waterfront N
Water Access N
Accessibility Elevator, Other
Parking Type Attached Garage
Attached Garage 1
Total Parking Spaces 1
Garage Y
Building
Story 1
Unit Features Hi-Rise 9+ Floors
Sewer Public Sewer
Water Public
Architectural Style Contemporary
Level or Stories 1
Additional Building Above Grade, Below Grade
New Construction N
Schools
Elementary Schools Somerset
High Schools Bethesda-Chevy Chase
School District Montgomery County Public Schools
Others
HOA Fee Include Air Conditioning,Common Area Maintenance,Electricity,Ext Bldg Maint,Gas,Heat,Management,Pool(s),Reserve Funds,Sauna,Security Gate,Snow Removal,Trash,Water
Senior Community No
Tax ID 160701641068
Ownership Condominium
Special Listing Condition Standard
Read Less Info
Want to know what your home might be worth? Contact us for a FREE valuation!

Our team is ready to help you sell your home for the highest possible price ASAP

Bought with Nathan B Carnes • Berkshire Hathaway HomeServices PenFed Realty







