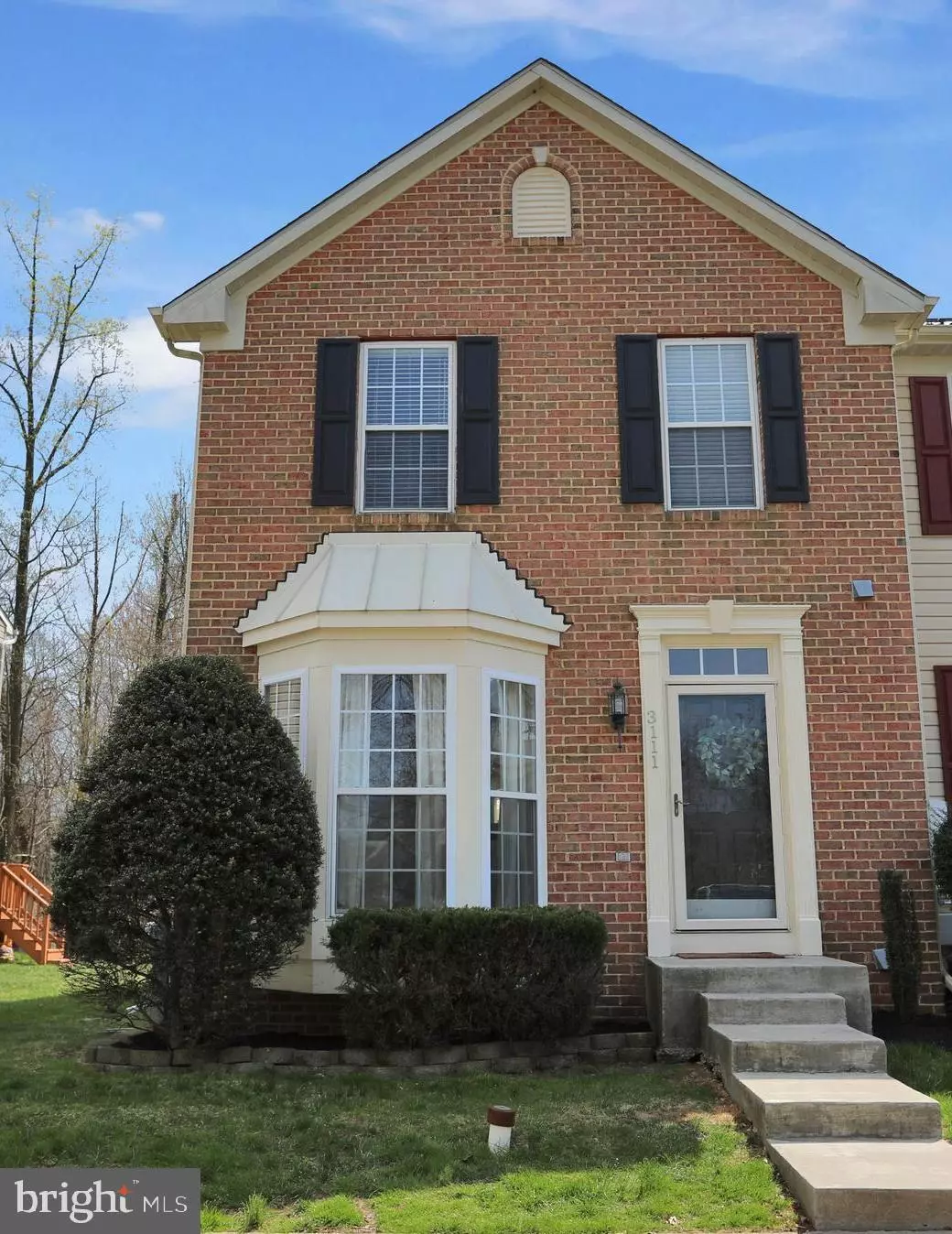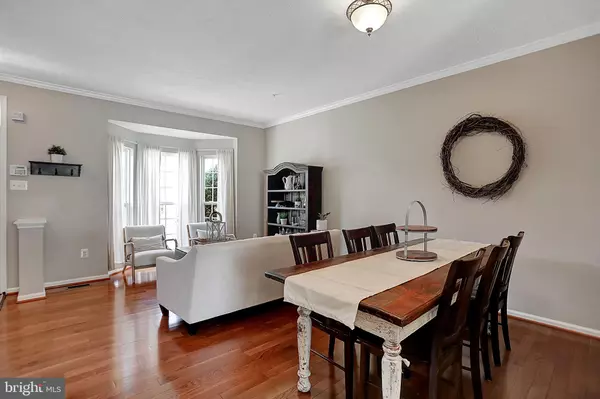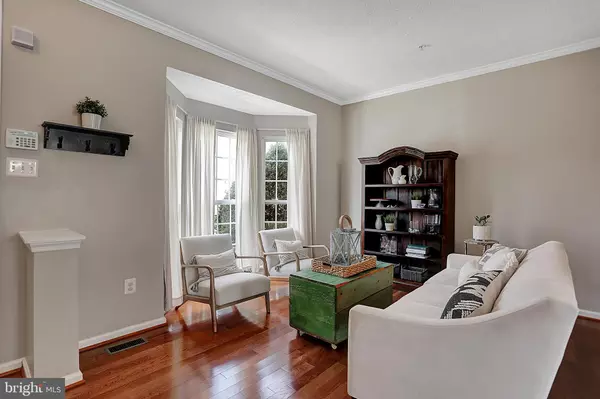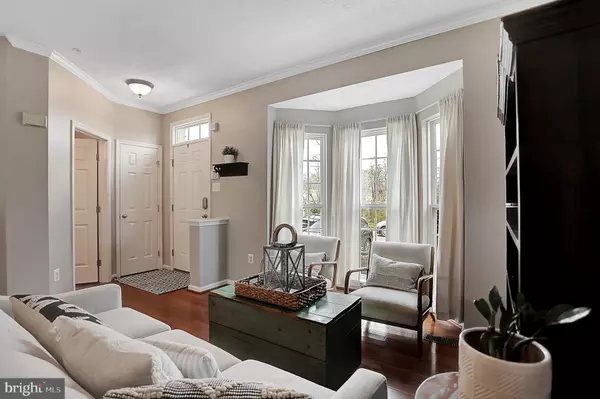$298,605
$279,900
6.7%For more information regarding the value of a property, please contact us for a free consultation.
3 Beds
4 Baths
1,804 SqFt
SOLD DATE : 05/12/2021
Key Details
Sold Price $298,605
Property Type Townhouse
Sub Type End of Row/Townhouse
Listing Status Sold
Purchase Type For Sale
Square Footage 1,804 sqft
Price per Sqft $165
Subdivision Constant Friendship
MLS Listing ID MDHR258296
Sold Date 05/12/21
Style Other,Traditional
Bedrooms 3
Full Baths 2
Half Baths 2
HOA Fees $76/mo
HOA Y/N Y
Abv Grd Liv Area 1,504
Originating Board BRIGHT
Year Built 2003
Annual Tax Amount $2,503
Tax Year 2020
Lot Size 2,625 Sqft
Acres 0.06
Property Description
Gorgeous 3 bedroom, 2 full, 2 half bath end unit townhouse with brick front and a bay window. Gleaming Hardwood floors greet you at the front door with an open floor plan and large great room that flows into a sun filled eat-in kitchen. Light filled sunroom off the kitchen. Kitchen also leads to a large deck with plenty of room to grill and entertain outdoors. Upstairs has 3 bedrooms and 2 full baths. Basement has lots of storage, entertaining space, bathroom and theater projector for movie nights! Backyard has privacy, wooded view and is fully fenced. This one won't last, come see it now! New roof installed in 2018 and hot water heater new in 2017. Four community playgrounds, convenient location.
Location
State MD
County Harford
Zoning R3COS
Rooms
Other Rooms Sitting Room, Bedroom 2, Kitchen, Bedroom 1, Great Room, Primary Bathroom
Basement Full, Partially Finished
Interior
Interior Features Carpet, Ceiling Fan(s), Floor Plan - Open, Kitchen - Eat-In, Kitchen - Island, Primary Bath(s)
Hot Water Natural Gas
Heating Forced Air
Cooling Central A/C
Heat Source Natural Gas
Exterior
Garage Spaces 2.0
Fence Fully
Utilities Available Natural Gas Available
Water Access N
Accessibility None
Total Parking Spaces 2
Garage N
Building
Story 3
Sewer Public Sewer
Water Public
Architectural Style Other, Traditional
Level or Stories 3
Additional Building Above Grade, Below Grade
New Construction N
Schools
School District Harford County Public Schools
Others
Senior Community No
Tax ID 1301342142
Ownership Fee Simple
SqFt Source Assessor
Acceptable Financing Cash, Conventional, FHA, VA
Listing Terms Cash, Conventional, FHA, VA
Financing Cash,Conventional,FHA,VA
Special Listing Condition Standard
Read Less Info
Want to know what your home might be worth? Contact us for a FREE valuation!

Our team is ready to help you sell your home for the highest possible price ASAP

Bought with Romeo Santos III • EXP Realty, LLC







