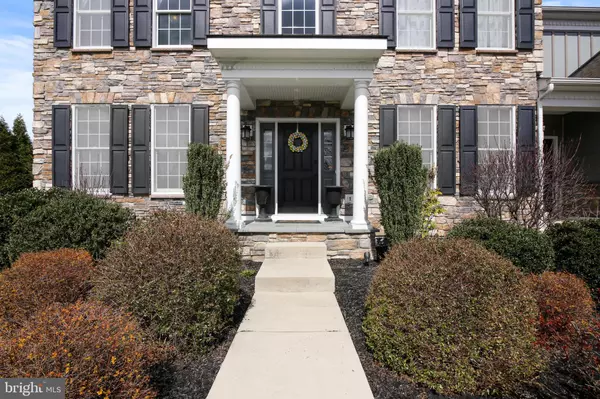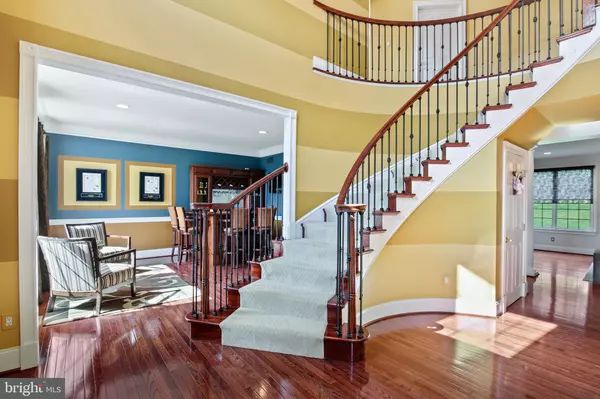$900,000
$899,999
For more information regarding the value of a property, please contact us for a free consultation.
4 Beds
4 Baths
4,800 SqFt
SOLD DATE : 05/24/2021
Key Details
Sold Price $900,000
Property Type Single Family Home
Sub Type Detached
Listing Status Sold
Purchase Type For Sale
Square Footage 4,800 sqft
Price per Sqft $187
Subdivision Ests At Chadds Ford
MLS Listing ID PADE542730
Sold Date 05/24/21
Style Traditional
Bedrooms 4
Full Baths 3
Half Baths 1
HOA Fees $120/qua
HOA Y/N Y
Abv Grd Liv Area 4,800
Originating Board BRIGHT
Year Built 2007
Annual Tax Amount $14,427
Tax Year 2020
Lot Size 0.537 Acres
Acres 0.54
Lot Dimensions 0.00 x 0.00
Property Description
What's the age old real estate saying? Location, location, location! Welcome to this classic stone front home in the Estates at Chadds Ford. Enter the two-story foyer with an elegant turned stairway and beautiful hardwood floors. The dining room is perfect for those large holiday gatherings and the accent molding adds a nice flare to the room. The living room is currently set up as an additional entertainment room with a full bar (not built in and can be easily be removed). Truly the perfect floor plan for parties and moving from room to room. Step down into the huge family room with a gas fireplace where there's plenty of room for TV time or games with the family. Having a home office has never been as important as it is now, and this office is very spacious for anyone working from home! The kitchen is perfect for family meals, gatherings, baking or for the gourmet cook of the home! There is an open area for the kitchen table and a large open space that can be used for a separate table, pet area, etc. And the large pantry helps with organizing all of food supplies. Walk from the kitchen into the bonus room as your jaw drops at the size of this room! This is a child's dream playroom! You could also use this for additional work areas, exercise room... you decide! The first floor also has a nice sized laundry room. You can take the front turned stairs or the back stairs from the kitchen up to the second floor! The primary bedroom has an amazing amount of space! The main room is very large with a walk-in closet and there is an exercise room (or it could be a sitting room) between the main room and the bathroom. The bathroom as two separate sinks/vanities as well as a soaking tub and big shower stall. There is a huge walk-in closet off of the exercise room. The second bedroom is en suite and the closet is currently being used for a work/study space for virtual learning. (The doors can be re-hung) Bedrooms three and four have a bathroom in between and they both plenty of room for desks or toys. All of this in the Award-winning Unionville Chadds Ford School District. The neighborhood is conveniently located close to Rts 1 and 202 with every shopping or business need. The Philadelphia airport is close by as is Center City Philadelphia and Wilmington, DE. Attractions such as Longwood Gardens and Winterthur are minutes away! Pack your bags and move right in! Welcome home!
Location
State PA
County Delaware
Area Chadds Ford Twp (10404)
Zoning RESIDENTIAL
Rooms
Other Rooms Living Room, Dining Room, Primary Bedroom, Bedroom 2, Bedroom 3, Bedroom 4, Kitchen, Family Room, Laundry, Office, Bonus Room, Primary Bathroom, Full Bath, Half Bath
Basement Drainage System, Unfinished
Interior
Interior Features Chair Railings, Crown Moldings, Curved Staircase, Double/Dual Staircase, Floor Plan - Open, Formal/Separate Dining Room, Kitchen - Eat-In, Kitchen - Gourmet, Kitchen - Island, Kitchen - Table Space, Pantry, Recessed Lighting, Soaking Tub, Sprinkler System, Stall Shower, Upgraded Countertops, Walk-in Closet(s), Window Treatments, Wood Floors
Hot Water Natural Gas
Heating Forced Air
Cooling Central A/C
Flooring Hardwood, Ceramic Tile, Carpet, Laminated
Fireplaces Number 1
Fireplaces Type Gas/Propane
Equipment Built-In Microwave, Cooktop, Dishwasher, Oven - Double, Oven - Wall, Stainless Steel Appliances
Fireplace Y
Appliance Built-In Microwave, Cooktop, Dishwasher, Oven - Double, Oven - Wall, Stainless Steel Appliances
Heat Source Natural Gas
Laundry Main Floor
Exterior
Garage Garage - Side Entry
Garage Spaces 3.0
Waterfront N
Water Access N
Accessibility None
Parking Type Attached Garage
Attached Garage 3
Total Parking Spaces 3
Garage Y
Building
Story 2
Sewer Public Sewer
Water Public
Architectural Style Traditional
Level or Stories 2
Additional Building Above Grade, Below Grade
New Construction N
Schools
Middle Schools Patton
High Schools Unionville
School District Unionville-Chadds Ford
Others
HOA Fee Include Common Area Maintenance,Trash
Senior Community No
Tax ID 04-00-00203-09
Ownership Fee Simple
SqFt Source Assessor
Acceptable Financing Cash, Conventional
Listing Terms Cash, Conventional
Financing Cash,Conventional
Special Listing Condition Standard
Read Less Info
Want to know what your home might be worth? Contact us for a FREE valuation!

Our team is ready to help you sell your home for the highest possible price ASAP

Bought with Enjamuri Swamy • Realty Mark Associates-Newark







