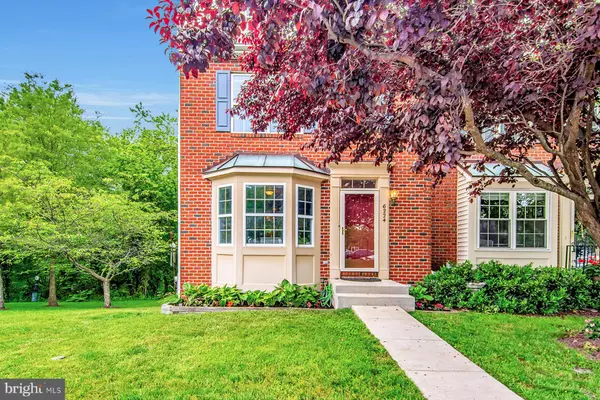$391,000
$391,000
For more information regarding the value of a property, please contact us for a free consultation.
3 Beds
3 Baths
2,430 SqFt
SOLD DATE : 08/04/2020
Key Details
Sold Price $391,000
Property Type Townhouse
Sub Type Interior Row/Townhouse
Listing Status Sold
Purchase Type For Sale
Square Footage 2,430 sqft
Price per Sqft $160
Subdivision Kendall Ridge
MLS Listing ID MDHW279744
Sold Date 08/04/20
Style Colonial
Bedrooms 3
Full Baths 2
Half Baths 1
HOA Fees $52/mo
HOA Y/N Y
Abv Grd Liv Area 1,830
Originating Board BRIGHT
Year Built 1996
Annual Tax Amount $4,998
Tax Year 2019
Lot Size 2,000 Sqft
Acres 0.05
Lot Dimensions 25 X 80
Property Description
THIS IS THE ONE YOU HAVE BEEN WAITING FOR! END OF GROUP TOWN HOME WITH LOFT! THIS BRICK FRONT BEAUTY HAS A BRAND NEW DECK BACKING TO WOODED PRESERVE! FRONT KITCHEN W/ STAINLESS STEEL APPLIANCES, ISLAND AND BREAKFAST AREA. HARDWOOD ENTRY FOYER WITH HALF BATH. SEPARATE DINING W/HARDWOOD FLOORS. STEP DOWN FAMILY ROOM HAS GAS FIREPLACE AND FRENCH DOOR TO REAR DECK. AWESOME RECENTLY COMPLETED LOWER LEVEL FAMILY ROOM HAS LVT FLOORING AND LEVEL WALK-OUT TO REAR YARD. LARGE SEPARATE LAUNDRY & STORAGE AREA. ROUGH-IN FOR THREE PIECE BATH. ON THE SECOND LEVEL, YOU WILL FIND A SPACIOUS MASTER SUITE WITH VAULTED CEILINGS. LARGE LUXURY OWNER'S BATH FEATURING JETTED SOAKING TUB, SEPARATE SHOWER, DOUBLE VANITY & VAULTED CEILINGS. TWO MORE BEDROOMS AND FULL BATH ON SECOND FLOOR. ON THE TOP LEVEL, THERE IS A SPACIOUS LOFT OVERLOOKING THE MASTER SUITE. THIS IS IDEAL FOR OFFICE, HOME GYM AND MANY OTHER USES. ALSO HAS STORAGE AREAS. DECK NEW IN 2020; BASEMENT NEW IN 2019; ROOF NEW IN 2018; FURNACE 2016; KITCHEN APPLIANCES 2015. HOME HAS APPROXIMATELY 1830 SQUARE FEET ABOVE GRADE AND 600 FINISHED SQFT IN THE LOWER LEVEL. SELLERS HAVE DONE ALL THE WORK - COME AND ENJOY THIS GREAT PLACE TO CALL HOME!!!
Location
State MD
County Howard
Zoning NT
Rooms
Other Rooms Living Room, Dining Room, Primary Bedroom, Bedroom 2, Bedroom 3, Kitchen, Family Room, Foyer, Laundry, Loft, Primary Bathroom, Full Bath
Basement Full, Fully Finished, Improved, Walkout Level, Daylight, Partial, Connecting Stairway, Rough Bath Plumb
Interior
Interior Features Breakfast Area, Ceiling Fan(s), Floor Plan - Open, Kitchen - Eat-In, Kitchen - Island, Pantry, Recessed Lighting, Soaking Tub, Window Treatments, Walk-in Closet(s)
Hot Water Natural Gas
Heating Forced Air
Cooling Ceiling Fan(s), Central A/C
Flooring Hardwood, Carpet, Vinyl
Fireplaces Number 1
Fireplaces Type Gas/Propane
Equipment Built-In Microwave, Dishwasher, Disposal, Icemaker, Refrigerator, Washer, Washer - Front Loading, Dryer - Front Loading, Water Heater, Oven/Range - Electric
Furnishings No
Fireplace Y
Window Features Bay/Bow,Double Pane
Appliance Built-In Microwave, Dishwasher, Disposal, Icemaker, Refrigerator, Washer, Washer - Front Loading, Dryer - Front Loading, Water Heater, Oven/Range - Electric
Heat Source Natural Gas
Laundry Lower Floor
Exterior
Exterior Feature Deck(s), Patio(s)
Garage Spaces 2.0
Parking On Site 2
Utilities Available Cable TV, Under Ground
Amenities Available Common Grounds
Waterfront N
Water Access N
View Trees/Woods
Roof Type Asphalt,Architectural Shingle
Accessibility Other
Porch Deck(s), Patio(s)
Parking Type Off Street
Total Parking Spaces 2
Garage N
Building
Lot Description Backs - Parkland, Backs to Trees, Landscaping, Cul-de-sac
Story 3
Sewer Public Sewer
Water Public
Architectural Style Colonial
Level or Stories 3
Additional Building Above Grade, Below Grade
Structure Type Vaulted Ceilings
New Construction N
Schools
School District Howard County Public School System
Others
Senior Community No
Tax ID 1416202002
Ownership Fee Simple
SqFt Source Assessor
Horse Property N
Special Listing Condition Standard
Read Less Info
Want to know what your home might be worth? Contact us for a FREE valuation!

Our team is ready to help you sell your home for the highest possible price ASAP

Bought with Dona P Oldfield • Long & Foster Real Estate, Inc.







