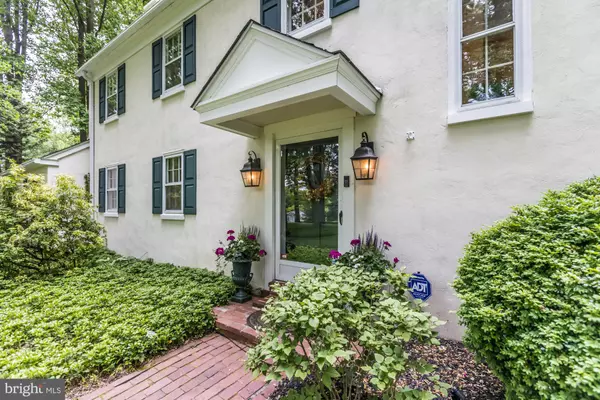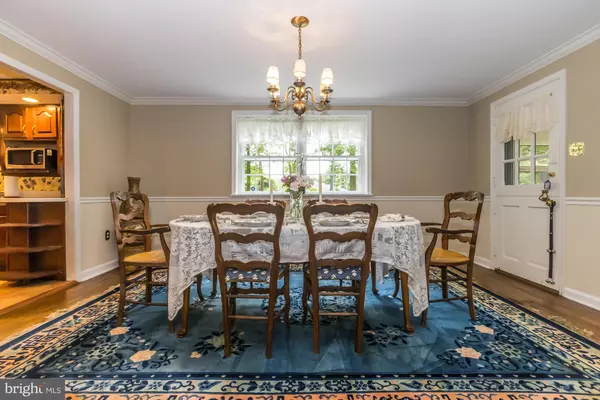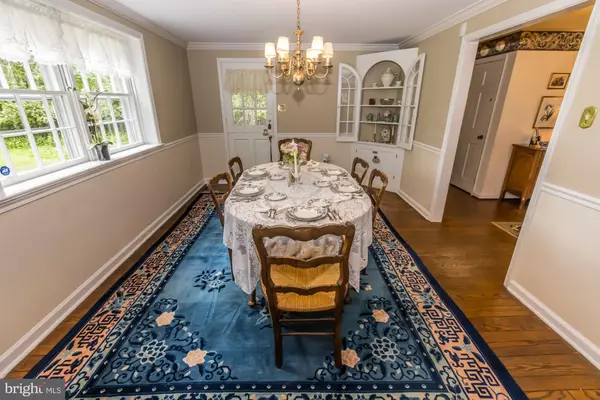$660,000
$659,000
0.2%For more information regarding the value of a property, please contact us for a free consultation.
4 Beds
3 Baths
2,655 SqFt
SOLD DATE : 08/13/2021
Key Details
Sold Price $660,000
Property Type Single Family Home
Sub Type Detached
Listing Status Sold
Purchase Type For Sale
Square Footage 2,655 sqft
Price per Sqft $248
Subdivision None Available
MLS Listing ID PACT537514
Sold Date 08/13/21
Style Colonial
Bedrooms 4
Full Baths 2
Half Baths 1
HOA Y/N N
Abv Grd Liv Area 2,655
Originating Board BRIGHT
Year Built 1971
Annual Tax Amount $6,996
Tax Year 2020
Lot Size 2.000 Acres
Acres 2.0
Lot Dimensions 0.00 x 0.00
Property Description
Looking for 4 Bedrooms, 2 1/2, Baths, on a 2 acre level lot with a cul-de-sac street? Here it is, a Thornbury, Chester County Gem! This lovely home has a gracious Foyer, Formal Living Room with a Fireplace & Built-in Wet Bar. The Dining Room has a Corner China Cupboard. The Kitchen is the heart of this home, with Cherry Cabinets, Double Wall Ovens (SC, Conventional, & Convection), Cooktop, DW, and serene views of the back yard. The Laundry/Mud Room provides garage and Deck access. The Kitchen, Powder Room, & Laundry/Mud Room have Terracotta Tile Floors. All other first floor rooms have pegged, random width hardwood floors. Step down from the Foyer to the large Family Room with a Slate surround Fireplace. There are plenty of windows for natural light, and French doors to the Screened Porch where you can enjoy the outdoors, while you read, rest, or sip an afternoon tea. Upstairs, to the right, a Master Bedroom and bath enjoy their own space, with light and views of the front and back yard. Three more bedrooms and a hall bath are to the left. Two of these bedrooms are very large. The 4th Bedroom can be used as a Guest room/office. A Queen bed fits with a desk. Closest to the master, it is perfect for a nursery. The 2rd floor has random width hardwood floors throughout, except for the bathrooms. The Basement Rec Room is carpeted and offers additional space to relax, play games, or watch TV. The utility area and storage are in the unfinished area, and the walkout Bilco doors go to the back yard. The crawl space offers additional storage. 2 acres offer a big outdoor living space, with lots of opportunities, and additional walking space with Fox Meadow and Penn Oaks right behind the home. Grill on the Deck overlooking the level, open back yard, with plenty of room for an inground pool one day. Most of the lot is open, with approximately 3/4 of an acre being wooded. This is a Smart Home - Two Honeywell smart Electronic Thermostats can be controlled from your phone or computer. An ADT Alarm System with motion cameras, 4 outside, 2 inside, and 2 smoke and fire detectors offers security and peace of mind. The Ring Door bell is an added safety feature. The Stucco is over concrete block walls, per the owner's inspector when they purchased. This location is convenient to all Major Routes, the Philadelphia Airport, Shopping, Downtown West Chester, and tax-free shopping in Delaware. Enjoy the lower taxes of Chester County with the desirable West Chester schools of Rustin HS, Stetson Middle School, and Starkweather Elementary. Make this Your forever home!
Location
State PA
County Chester
Area Thornbury Twp (10366)
Zoning RESIDENTIAL
Direction Northeast
Rooms
Other Rooms Living Room, Dining Room, Primary Bedroom, Bedroom 2, Bedroom 3, Bedroom 4, Kitchen, Family Room, Foyer, Laundry, Recreation Room, Utility Room, Primary Bathroom, Full Bath, Half Bath, Screened Porch
Basement Partial, Walkout Stairs, Outside Entrance, Heated
Interior
Interior Features Attic/House Fan, Built-Ins, Chair Railings, Crown Moldings, Floor Plan - Traditional, Primary Bath(s), Water Treat System, Wood Floors, Tub Shower
Hot Water Electric
Heating Heat Pump(s)
Cooling Central A/C
Flooring Hardwood, Ceramic Tile, Tile/Brick
Fireplaces Number 2
Fireplaces Type Brick, Mantel(s), Wood
Equipment Cooktop, Dishwasher, Oven - Double, Oven - Self Cleaning, Oven - Wall, Water Heater, Water Conditioner - Owned, Microwave
Furnishings No
Fireplace Y
Window Features Double Hung,Screens
Appliance Cooktop, Dishwasher, Oven - Double, Oven - Self Cleaning, Oven - Wall, Water Heater, Water Conditioner - Owned, Microwave
Heat Source Electric, Oil
Laundry Main Floor, Hookup
Exterior
Exterior Feature Deck(s), Porch(es), Screened
Garage Garage Door Opener, Inside Access, Oversized
Garage Spaces 8.0
Utilities Available Under Ground, Cable TV, Electric Available, Natural Gas Available
Waterfront N
Water Access N
View Garden/Lawn, Street, Trees/Woods
Roof Type Shingle
Street Surface Paved
Accessibility None
Porch Deck(s), Porch(es), Screened
Road Frontage Boro/Township
Parking Type Attached Garage, Driveway, Off Street, On Street
Attached Garage 2
Total Parking Spaces 8
Garage Y
Building
Lot Description Cul-de-sac, Front Yard, Landscaping, Level, Not In Development, Open, Partly Wooded, Rear Yard, Private, SideYard(s)
Story 2
Foundation Crawl Space, Block
Sewer On Site Septic
Water Well
Architectural Style Colonial
Level or Stories 2
Additional Building Above Grade, Below Grade
Structure Type Dry Wall,Block Walls
New Construction N
Schools
Elementary Schools Sarah Starkwther
Middle Schools Stetson
High Schools Rustin
School District West Chester Area
Others
Pets Allowed Y
Senior Community No
Tax ID 66-04 -0018.04B0
Ownership Fee Simple
SqFt Source Assessor
Security Features Security System,Smoke Detector,Motion Detectors,Carbon Monoxide Detector(s)
Acceptable Financing Cash, Conventional
Listing Terms Cash, Conventional
Financing Cash,Conventional
Special Listing Condition Standard
Pets Description No Pet Restrictions
Read Less Info
Want to know what your home might be worth? Contact us for a FREE valuation!

Our team is ready to help you sell your home for the highest possible price ASAP

Bought with Michael R. Severns • Redfin Corporation







