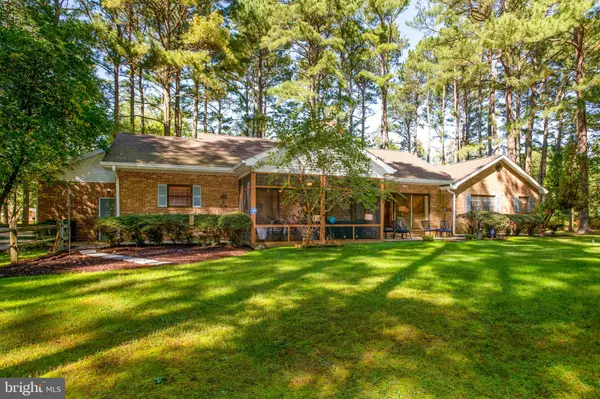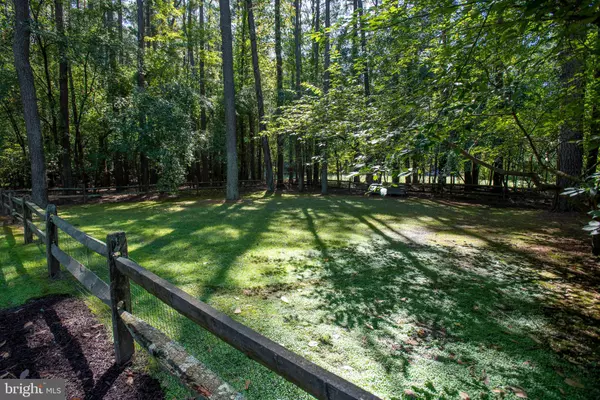$460,000
$449,900
2.2%For more information regarding the value of a property, please contact us for a free consultation.
3 Beds
3 Baths
2,352 SqFt
SOLD DATE : 11/20/2020
Key Details
Sold Price $460,000
Property Type Single Family Home
Sub Type Detached
Listing Status Sold
Purchase Type For Sale
Square Footage 2,352 sqft
Price per Sqft $195
Subdivision Oaklands
MLS Listing ID MDTA139466
Sold Date 11/20/20
Style Ranch/Rambler
Bedrooms 3
Full Baths 2
Half Baths 1
HOA Y/N N
Abv Grd Liv Area 2,352
Originating Board BRIGHT
Year Built 1978
Annual Tax Amount $3,223
Tax Year 2020
Lot Size 4.010 Acres
Acres 4.01
Property Description
Rare Oxford Road corridor offering. This charming beautifully maintained, 3 bedroom brick home within Oaklands has all the right ingredients for your dream home. With a gracious floor plan, screened-in porch, living/dining room with fireplace, floored attic, new septic and a newly encapsulated basement and crawl space, central vac and heated garage, all the heavy lifting has been done. The construction of the house is substantial with a solid brick exterior, steel I-beams, cross braced floor system etc, you will not find a more solid home than this. The setting within the neighborhood is private and serene, and at over 4 acres there is room for any number of outdoor recreational amenities. Set back from Oaklands Rd. the house is nestled between mature pines, with a large back yard and a fenced area perfect for the dog. Oaklands Community has a beautiful waterfront picnic area, kayak/paddleboard launch with two community docks to enjoy. Boat slips are based on availability, contact listing agent for additional details.
Location
State MD
County Talbot
Zoning R
Rooms
Basement Daylight, Partial, Drain, Drainage System, Poured Concrete, Sump Pump, Unfinished, Water Proofing System
Main Level Bedrooms 3
Interior
Interior Features Attic, Breakfast Area, Built-Ins, Ceiling Fan(s), Central Vacuum, Combination Dining/Living, Crown Moldings, Dining Area, Entry Level Bedroom, Family Room Off Kitchen, Floor Plan - Traditional, Kitchen - Country, Kitchen - Table Space, Recessed Lighting
Hot Water Electric
Heating Heat Pump - Electric BackUp
Cooling Heat Pump(s)
Flooring Hardwood, Laminated
Fireplaces Number 1
Fireplaces Type Brick, Wood
Equipment Central Vacuum, Cooktop - Down Draft, Dishwasher, Dryer, Oven - Double, Oven/Range - Electric, Refrigerator, Washer, Water Heater
Fireplace Y
Appliance Central Vacuum, Cooktop - Down Draft, Dishwasher, Dryer, Oven - Double, Oven/Range - Electric, Refrigerator, Washer, Water Heater
Heat Source Electric
Exterior
Exterior Feature Patio(s), Porch(es), Screened
Parking Features Garage - Side Entry, Garage Door Opener
Garage Spaces 2.0
Fence Wood
Utilities Available Cable TV Available
Water Access N
View Scenic Vista, Trees/Woods
Roof Type Asphalt
Accessibility None
Porch Patio(s), Porch(es), Screened
Attached Garage 2
Total Parking Spaces 2
Garage Y
Building
Story 1
Sewer Septic = # of BR
Water Well
Architectural Style Ranch/Rambler
Level or Stories 1
Additional Building Above Grade, Below Grade
New Construction N
Schools
School District Talbot County Public Schools
Others
Senior Community No
Tax ID 2101054252
Ownership Fee Simple
SqFt Source Assessor
Acceptable Financing Cash, Conventional, FHA
Listing Terms Cash, Conventional, FHA
Financing Cash,Conventional,FHA
Special Listing Condition Standard
Read Less Info
Want to know what your home might be worth? Contact us for a FREE valuation!

Our team is ready to help you sell your home for the highest possible price ASAP

Bought with Crystal M Smith • RE/MAX Executive







