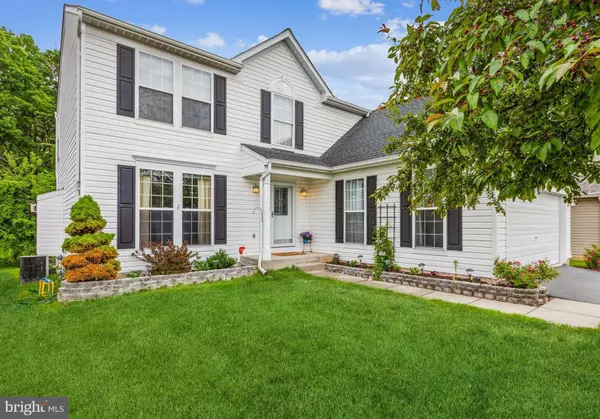$415,000
$375,000
10.7%For more information regarding the value of a property, please contact us for a free consultation.
4 Beds
3 Baths
2,644 SqFt
SOLD DATE : 07/02/2021
Key Details
Sold Price $415,000
Property Type Single Family Home
Sub Type Detached
Listing Status Sold
Purchase Type For Sale
Square Footage 2,644 sqft
Price per Sqft $156
Subdivision Lohr'S Orchard
MLS Listing ID MDHR260298
Sold Date 07/02/21
Style Colonial,Traditional
Bedrooms 4
Full Baths 2
Half Baths 1
HOA Fees $20/mo
HOA Y/N Y
Abv Grd Liv Area 1,944
Originating Board BRIGHT
Year Built 1998
Annual Tax Amount $3,242
Tax Year 2021
Lot Size 7,500 Sqft
Acres 0.17
Property Description
OFFERS due by Sunday, June 6 at 5pm. Thank you! Welcome home! Dont miss the opportunity to see this gorgeous four bedroom, two and one-half bath home with two car garage in Joppas Lohrs Orchard! From the moment you enter this center hall colonial, you will feel welcomed by the neutral color palette theme and dark, rich flooring throughout the main level. This home has a traditional layout with the formal living room to the left of the foyer and the formal dining room to the right. Youll also find a perfect out-of-the-way spot for a computer nook! Moving on, youll enter the updated, stylish kitchen* with newer stainless steel appliances, sparkling Corian countertops, and grey cabinetry . Glass sliding doors in the breakfast area take you to a 18x12 wooden deck with a beautiful natural finish. The first floor family room is spacious with three windows providing great natural lighting. There is also a cozy gas fireplace for chilly evenings! Off the center hall is the main floor powder room. On the upper level there are four nicely-sized, carpeted bedrooms and two full baths. The large primary bedroom has a full en-suite bath with double vanity sinks and a walk-in closet. Three additional bedrooms and a full hall bathroom complete the upper level. The finished lower level is spacious enough for several open, but dedicated areas. There could be a TV lounge area, pool table area, and kids play area. There is also a separate flex room that could be used as a game room, office or den. The laundry is complete with matching grey LG front-load washer and dryer. You will also find a utility tub, ample countertop space for folding laundry, and the utilities. The backyard with a nice view is level with a shed, patio, deck, and garden area ready for planting. Be sure to make an appointment to view this great home today! **Welcome to Lohrs Orchard! This area was part of the original 85 acre property of Lohrs Orchard that existed here in Joppa from 1928 until 12/31/1991. There were once about 3,000 peach trees and 1,500 apple trees among other types of fruit trees. Lohrs Orchard is now located in Churchville and still is family owned. Baldwin Drive was named after the Baldwin apple variety, once the most popular type of apple in New York, New England, and for export. Apparently, it was quite popular in Harford County also! Resealed Driveway (2021); Deck (2019); SS Appliances (2018); New Roof (2018); Carpeting (2018) *Portable Kitchen Island Not Included in Sale.
Location
State MD
County Harford
Zoning R2COS
Rooms
Other Rooms Living Room, Dining Room, Primary Bedroom, Bedroom 2, Bedroom 3, Bedroom 4, Kitchen, Game Room, Family Room, Laundry, Recreation Room, Storage Room, Bathroom 2, Primary Bathroom, Half Bath
Basement Connecting Stairway, Heated, Interior Access, Sump Pump, Partially Finished
Interior
Interior Features Breakfast Area, Carpet, Ceiling Fan(s), Family Room Off Kitchen, Floor Plan - Traditional, Formal/Separate Dining Room, Kitchen - Eat-In, Kitchen - Table Space, Pantry, Primary Bath(s), Tub Shower, Attic, Recessed Lighting, Walk-in Closet(s), Upgraded Countertops
Hot Water Natural Gas
Heating Forced Air
Cooling Central A/C, Ceiling Fan(s)
Fireplaces Number 1
Fireplaces Type Gas/Propane
Equipment Built-In Microwave, Dishwasher, Disposal, Dryer, Refrigerator, Stainless Steel Appliances, Washer, Washer - Front Loading, Water Heater
Fireplace Y
Appliance Built-In Microwave, Dishwasher, Disposal, Dryer, Refrigerator, Stainless Steel Appliances, Washer, Washer - Front Loading, Water Heater
Heat Source Natural Gas
Laundry Lower Floor, Has Laundry, Washer In Unit, Dryer In Unit
Exterior
Exterior Feature Deck(s), Porch(es), Roof, Patio(s)
Garage Garage - Front Entry, Garage Door Opener, Inside Access
Garage Spaces 4.0
Fence Fully
Waterfront N
Water Access N
View Garden/Lawn, Trees/Woods
Roof Type Architectural Shingle
Street Surface Black Top
Accessibility None
Porch Deck(s), Porch(es), Roof, Patio(s)
Parking Type Attached Garage, Driveway
Attached Garage 2
Total Parking Spaces 4
Garage Y
Building
Story 3
Sewer Public Sewer
Water Public
Architectural Style Colonial, Traditional
Level or Stories 3
Additional Building Above Grade, Below Grade
New Construction N
Schools
Elementary Schools Joppatowne
Middle Schools Magnolia
High Schools Joppatowne
School District Harford County Public Schools
Others
Senior Community No
Tax ID 1301310291
Ownership Fee Simple
SqFt Source Assessor
Acceptable Financing Cash, Conventional, FHA, VA
Listing Terms Cash, Conventional, FHA, VA
Financing Cash,Conventional,FHA,VA
Special Listing Condition Standard
Read Less Info
Want to know what your home might be worth? Contact us for a FREE valuation!

Our team is ready to help you sell your home for the highest possible price ASAP

Bought with Bernadette Dawson • Black Dog Realty, LLC







