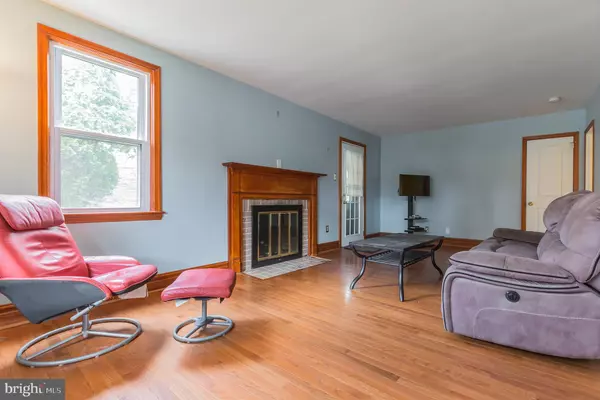$225,000
$220,500
2.0%For more information regarding the value of a property, please contact us for a free consultation.
3 Beds
2 Baths
1,364 SqFt
SOLD DATE : 07/29/2020
Key Details
Sold Price $225,000
Property Type Single Family Home
Sub Type Detached
Listing Status Sold
Purchase Type For Sale
Square Footage 1,364 sqft
Price per Sqft $164
Subdivision Roselawn Island Es
MLS Listing ID PADE519634
Sold Date 07/29/20
Style Colonial
Bedrooms 3
Full Baths 1
Half Baths 1
HOA Y/N N
Abv Grd Liv Area 1,364
Originating Board BRIGHT
Year Built 1941
Annual Tax Amount $8,419
Tax Year 2019
Lot Size 0.357 Acres
Acres 0.36
Lot Dimensions 93.00 x 167.00
Property Description
A rare opportunity to own a large fenced yard and a home with numerous recent updates! Welcome home to 1 Arbor Lea Road a beautiful brick colonial. Park in your attached 2 gar garage and private driveway, or out front on the quiet street. Enter the front through the mudroom/vestibule and into the entryway. To your left is an enormous living room with bay window, hardwood floors and fireplace. Past the living room is a lovely updated sunroom that leads to the large paver patio inside the fenced yard. To your right as you enter is the formal dining room, also with hardwood floors and a bay window. The dining room connects to the eat in kitchen which has been updated. The kitchen has an exterior door leading to the driveway and garage. Completing the first floor is a powder room and access to the basement. Downstairs is a laundry area and utilities in the unfinished portion, and a wonderful finished family room with exterior access. Head up to the second floor where you will find three large bedrooms and a hall bath, as well as access to the garage roof. With replacement window, fresh paint and many updates, this home is move in ready!
Location
State PA
County Delaware
Area Upper Darby Twp (10416)
Zoning R-10 SINGLE FAMILY
Rooms
Other Rooms Living Room, Dining Room, Primary Bedroom, Bedroom 2, Bedroom 3, Kitchen, Sun/Florida Room, Mud Room, Bonus Room, Full Bath, Half Bath
Basement Full
Interior
Hot Water Natural Gas
Heating Forced Air
Cooling Central A/C
Flooring Hardwood
Fireplaces Number 1
Heat Source Natural Gas
Exterior
Garage Additional Storage Area
Garage Spaces 2.0
Waterfront N
Water Access N
Roof Type Architectural Shingle
Accessibility 2+ Access Exits
Parking Type Attached Garage
Attached Garage 2
Total Parking Spaces 2
Garage Y
Building
Story 2
Sewer Public Sewer
Water Public
Architectural Style Colonial
Level or Stories 2
Additional Building Above Grade, Below Grade
New Construction N
Schools
School District Upper Darby
Others
Pets Allowed Y
Senior Community No
Tax ID 16-02-00075-00
Ownership Fee Simple
SqFt Source Assessor
Acceptable Financing Conventional, Cash, FHA, VA
Listing Terms Conventional, Cash, FHA, VA
Financing Conventional,Cash,FHA,VA
Special Listing Condition Standard
Pets Description No Pet Restrictions
Read Less Info
Want to know what your home might be worth? Contact us for a FREE valuation!

Our team is ready to help you sell your home for the highest possible price ASAP

Bought with Samantha B Figures • Long & Foster Real Estate, Inc.







