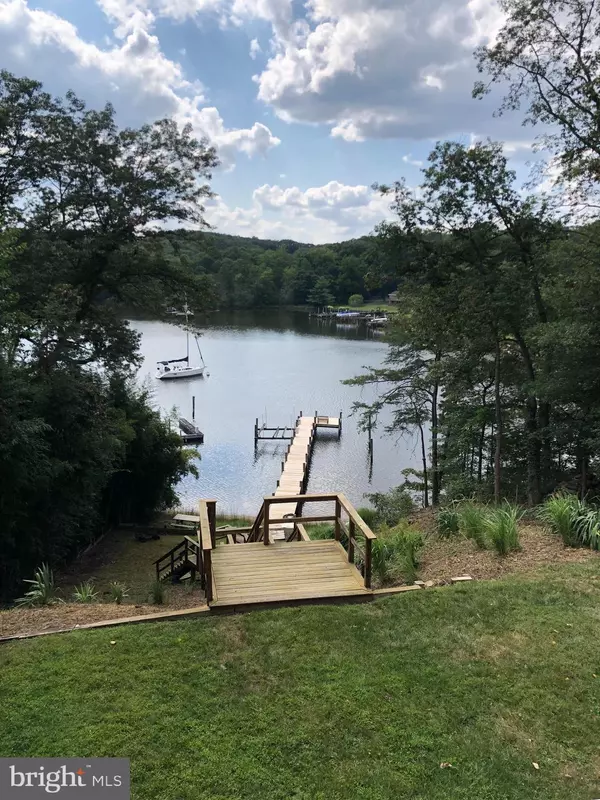$1,470,000
$1,645,000
10.6%For more information regarding the value of a property, please contact us for a free consultation.
4 Beds
5 Baths
4,701 SqFt
SOLD DATE : 10/12/2021
Key Details
Sold Price $1,470,000
Property Type Single Family Home
Sub Type Detached
Listing Status Sold
Purchase Type For Sale
Square Footage 4,701 sqft
Price per Sqft $312
Subdivision Herald Harbor
MLS Listing ID MDAA469408
Sold Date 10/12/21
Style Contemporary
Bedrooms 4
Full Baths 5
HOA Y/N N
Abv Grd Liv Area 3,001
Originating Board BRIGHT
Year Built 2007
Annual Tax Amount $10,921
Tax Year 2021
Lot Size 0.431 Acres
Acres 0.43
Property Description
Welcome to this stunning waterfront home overlooking Valentine Creek on the Severn River. This home has a drive through garage which you may enter from behind the home. Enter into the foyer area you are immediately greeted by the light filled dining with the amazing views beaming through the windows! Kitchen/ Living room area features beautiful & recessed lighting! You will absolutely love the views from this amazing home. With doors leading out to the expansive trex deck - perfect for entertaining! Imagine those AMAZING views at sunset! The bright gourmet kitchen boasts granite countertops, center island with a built-in gas stove. You can even enjoy the incredible views from the main level corner office area while working from home! Main level also boasts gorgeous rich hardwood floors and perfectly placed columns to ensure luxury while not blocking the magnificent view! The spacious master bedroom on the top level features its own private balcony overlooking the water -perfect for enjoying your morning coffee or tea, walk in closet with vaulted ceilings, recessed lighting . The bath features two vanity areas with corian counters, separate soaking tub, shower with glass doors, ceramic tile! Upstairs you will also find three additional light filled bedrooms and washer/dryer. Venture down to the lower level that is an ENTERTAINER'S DREAM featuring a lovely open space with, and another full kitchen. The views are equally amazing from the lower level with a large patio with columns overlooking the beautiful landscaped backyard and Valentine Creek on the Severn River! Large garage with a drive through and heavy duty car lift, beautiful landscaped backyard and Valentine Creek on the Severn River! Custom features include, Hardi Plank siding, Hardiplank Shake, House generator, Aprilaire, 1000 gallon propane tank,wireless alarm, propane runs to deck and lower level, closet lights, 75 ft of riparian rights, 100 ft. pier with a 16 x 12 deck and boat lift , 9-10 ft mean low tide, all pella windows, maple cabinets, surround sound on lower level, and much more… Conveniently located, it’s less than 10 miles or a short boat ride to the restaurants and shopping of downtown historic Annapolis. This private oasis with gorgeous water views is tucked into the woods and conveniently located 30 minutes from both Northeast DC and Baltimore. Additional 1056 sq ft. above garage that could be used for a in-law apartment. 1300 sq ft of finished lower level,
Location
State MD
County Anne Arundel
Zoning R5
Direction Northeast
Rooms
Basement Improved, Fully Finished, Connecting Stairway, Daylight, Full, Outside Entrance, Walkout Level
Interior
Interior Features 2nd Kitchen, Attic, Ceiling Fan(s), Chair Railings, Combination Dining/Living, Combination Kitchen/Dining, Combination Kitchen/Living, Crown Moldings, Curved Staircase, Family Room Off Kitchen, Floor Plan - Open, Formal/Separate Dining Room, Kitchen - Island, Kitchen - Table Space, Kitchen - Gourmet, Recessed Lighting, Wood Floors
Hot Water Propane
Heating Heat Pump(s)
Cooling Central A/C
Flooring Hardwood, Ceramic Tile
Equipment Built-In Microwave, Cooktop, Dishwasher, Refrigerator, Stainless Steel Appliances, Washer/Dryer Stacked, Washer/Dryer Hookups Only
Fireplace Y
Window Features Casement,Screens
Appliance Built-In Microwave, Cooktop, Dishwasher, Refrigerator, Stainless Steel Appliances, Washer/Dryer Stacked, Washer/Dryer Hookups Only
Heat Source Electric, Propane - Owned
Laundry Upper Floor, Hookup, Basement
Exterior
Exterior Feature Patio(s), Deck(s), Balcony
Garage Garage - Front Entry, Garage - Rear Entry
Garage Spaces 3.0
Fence Decorative
Utilities Available Cable TV Available, Propane
Waterfront Y
Waterfront Description Private Dock Site,Sandy Beach
Water Access Y
Water Access Desc Private Access,Sail,Personal Watercraft (PWC),Boat - Powered
View River, Scenic Vista, Water
Roof Type Architectural Shingle,Shingle
Accessibility None
Porch Patio(s), Deck(s), Balcony
Parking Type Attached Garage
Attached Garage 3
Total Parking Spaces 3
Garage Y
Building
Lot Description Landscaping, Front Yard, No Thru Street, Open, Trees/Wooded
Story 3
Sewer Community Septic Tank, Private Septic Tank
Water Public
Architectural Style Contemporary
Level or Stories 3
Additional Building Above Grade, Below Grade
Structure Type 9'+ Ceilings,Cathedral Ceilings
New Construction N
Schools
Elementary Schools South Shore
Middle Schools Old Mill Middle South
High Schools Old Mill
School District Anne Arundel County Public Schools
Others
Pets Allowed N
Senior Community No
Tax ID 020241307636200
Ownership Fee Simple
SqFt Source Assessor
Horse Property N
Special Listing Condition Standard
Read Less Info
Want to know what your home might be worth? Contact us for a FREE valuation!

Our team is ready to help you sell your home for the highest possible price ASAP

Bought with Alex M Clark • TTR Sotheby's International Realty







