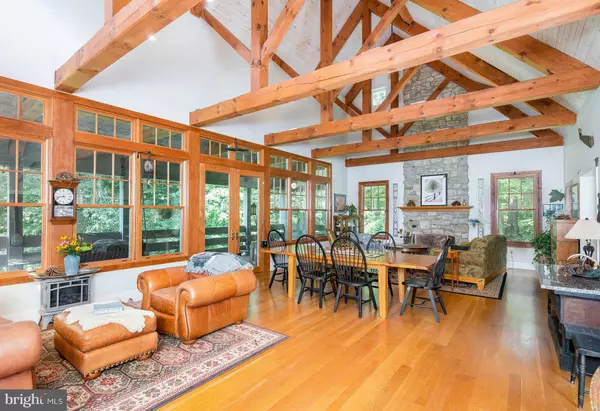$785,000
$795,000
1.3%For more information regarding the value of a property, please contact us for a free consultation.
5 Beds
6 Baths
7,208 SqFt
SOLD DATE : 10/29/2020
Key Details
Sold Price $785,000
Property Type Single Family Home
Sub Type Detached
Listing Status Sold
Purchase Type For Sale
Square Footage 7,208 sqft
Price per Sqft $108
Subdivision Kingswood Ests
MLS Listing ID PAMC650814
Sold Date 10/29/20
Style Colonial
Bedrooms 5
Full Baths 4
Half Baths 2
HOA Y/N N
Abv Grd Liv Area 5,528
Originating Board BRIGHT
Year Built 2000
Annual Tax Amount $12,375
Tax Year 2020
Lot Size 2.120 Acres
Acres 2.12
Lot Dimensions 52.00 x 0.00
Property Description
Is there anything better than escaping to your own mountain retreat over a long weekend? How about coming home to it every single day? Bucolic serenity surrounds this custom-crafted masterpiece, designed by renowned architect Wayne Good. Tucked away on a quiet cul-de-sac just minutes from the Green Lane Reservoir, you'll find a private drive that leads you to your very own oasis. Feel the stress melt away as you meander down your natural-stone driveway and pull up to your sprawling estate. Natural, wide-plank oak floors run throughout the entire main floor of the entire home. Solid wooden beams adorn the vaulted ceiling in the great room and continue through to your elevated, covered porch. The stone hearth of your wood-burning fireplace runs from floor to ceiling, creating an ambience that can only be matched by mountain ski chalets. Continuing into the gourmet kitchen you'll find all of the luxury accoutrements that you've come to expect including a Sub-Zero side-by-side refrigerator and freezer, double oven, and gas cooktop, large island, and ample cabinet space. On the opposite wing of the main floor awaits your new master suite. This master suite offers a large sitting room with a fireplace, personal balcony, his and hers closets, and a massive walk-in shower and soaking tub. This master suite currently serves as an in-law quarters, and works well with single floor living. It even offers access to the lower level through a rear staircase. As you head down the stairs to the lower level, you'll find a fully finished lower space that's graded to allow full-size windows and a rear walk-out to your backyard. This portion of the home boasts 3 bedrooms and 2 full baths, all with ample closet space. It also offers a large game-room, and a sitting room, plus the potential for a lower level office if you need to escape the main-floor activity. The crazy part is, there's still more! As you head back upstairs and across the breezeway, you'll find an entirely separate in-law quarters situated above the two-car garage. This in-law suite has an open floorplan that lives larger than its square footage suggests. The kitchen is complete with a farmhouse sink, ample cabinet storage, and granite countertops. The bathroom is divided so that the walk-in shower and soaking tub are separate from the water closet, which is complete with a toilet and a bidet. There's also room for a stackable washer and dryer. Above the main floor is a large open space that currently serves as a music room and storage room. Tucked away from the hustle and bustle, yet conveniently located to major travel routes like 663, 476, 422 and 100, this property offers privacy with convenience that can't be beat! Whether you're looking for an every day mountain retreat, a home that supports multigenerational living, or the ever-elusive first floor in-law suite, this home truly has a LOT to offer, and it was custom crafted to withstand the test of time.
Location
State PA
County Montgomery
Area New Hanover Twp (10647)
Zoning R2
Rooms
Other Rooms Primary Bedroom, Sitting Room, Bedroom 2, Bedroom 3, Kitchen, Family Room, Bedroom 1, Great Room, In-Law/auPair/Suite, Laundry, Recreation Room, Bathroom 1, Bathroom 2, Attic, Primary Bathroom, Half Bath
Basement Full, Fully Finished, Walkout Stairs, Water Proofing System, Windows, Daylight, Full
Main Level Bedrooms 1
Interior
Interior Features 2nd Kitchen, Built-Ins, Carpet, Ceiling Fan(s), Combination Dining/Living, Floor Plan - Traditional, Kitchen - Gourmet, Primary Bath(s), Pantry, Recessed Lighting, Stall Shower, Tub Shower, Walk-in Closet(s), Wood Floors
Hot Water 60+ Gallon Tank, Multi-tank, Propane
Heating Baseboard - Hot Water, Forced Air, Hot Water, Radiant
Cooling Central A/C
Flooring Carpet, Ceramic Tile, Hardwood, Heated
Fireplaces Number 2
Furnishings No
Fireplace Y
Heat Source Natural Gas
Exterior
Exterior Feature Breezeway, Deck(s), Porch(es)
Garage Oversized, Garage Door Opener
Garage Spaces 12.0
Waterfront N
Water Access N
View Trees/Woods
Roof Type Architectural Shingle
Accessibility None
Porch Breezeway, Deck(s), Porch(es)
Parking Type Detached Garage, Driveway
Total Parking Spaces 12
Garage Y
Building
Story 1
Sewer On Site Septic
Water Well
Architectural Style Colonial
Level or Stories 1
Additional Building Above Grade, Below Grade
Structure Type Beamed Ceilings,9'+ Ceilings
New Construction N
Schools
Elementary Schools New Hanover
Middle Schools Boyertown Area Jhs-East
High Schools Boyertown Area Senior
School District Boyertown Area
Others
Senior Community No
Tax ID 47-00-02830-039
Ownership Fee Simple
SqFt Source Assessor
Acceptable Financing Conventional, Cash, FHA, VA
Listing Terms Conventional, Cash, FHA, VA
Financing Conventional,Cash,FHA,VA
Special Listing Condition Standard
Read Less Info
Want to know what your home might be worth? Contact us for a FREE valuation!

Our team is ready to help you sell your home for the highest possible price ASAP

Bought with Brian Tuner • Weichert Realtors







