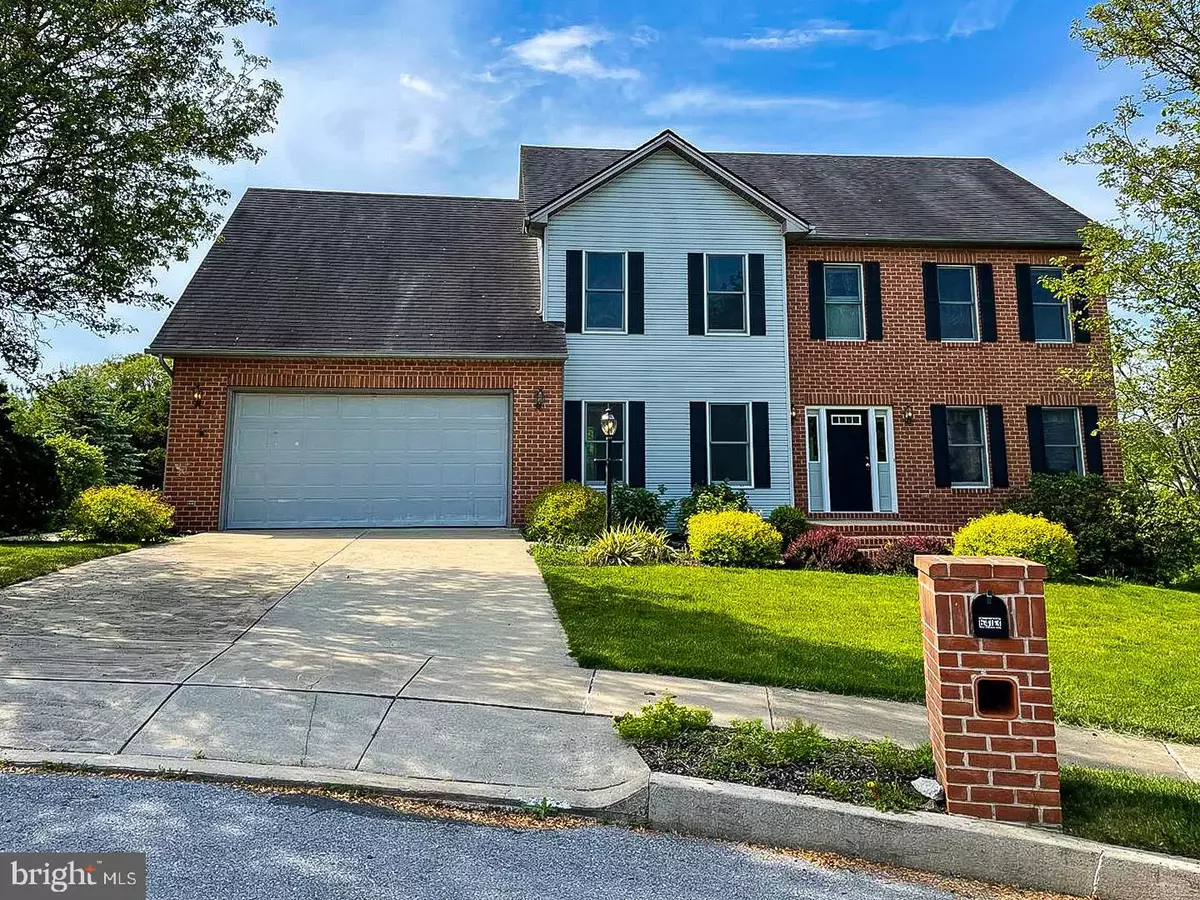$429,900
$429,900
For more information regarding the value of a property, please contact us for a free consultation.
4 Beds
4 Baths
2,854 SqFt
SOLD DATE : 09/30/2021
Key Details
Sold Price $429,900
Property Type Single Family Home
Sub Type Detached
Listing Status Sold
Purchase Type For Sale
Square Footage 2,854 sqft
Price per Sqft $150
Subdivision Windmere
MLS Listing ID PADA133478
Sold Date 09/30/21
Style Colonial
Bedrooms 4
Full Baths 3
Half Baths 1
HOA Fees $13/ann
HOA Y/N Y
Abv Grd Liv Area 2,854
Originating Board BRIGHT
Year Built 1997
Annual Tax Amount $6,879
Tax Year 2021
Lot Size 0.300 Acres
Acres 0.3
Property Description
- Welcome home to 6403 Dublin Rd - This four bedroom, two and a half bath home boasting approx. 3,480, ideally situated on a quiet and private cul-de-sac has been carefully prepared for a new owner to move right in and begin enjoying ALL this home has to offer. Featuring a plethora finished living space with approx. 3,480 above grade and approx. 756 additional in the finished basement, this home has more than enough space and room to roam to make any family feel comfortable and right at home. Beautiful hardwood floors cover the entirety of the main floor aside from the generously sized laundry room which is tiled. The large rear trex deck is perfect for enjoying these beautiful spring and soon to be summer nights with friends and loved ones. Recent renovations include new carpeting throughout, a brand new AC unit (May, 2021), some interior painting, new stainless steel gas cook top and microwave and new rear walk-out basement doors. Do not miss your opportunity to view this loving home, awaiting a new owner. Schedule your showing today and see all this home has to offer!
Location
State PA
County Dauphin
Area Lower Paxton Twp (14035)
Zoning RESIDENTIAL
Rooms
Other Rooms Living Room, Dining Room, Kitchen, Family Room, Office
Basement Full, Heated, Partially Finished, Walkout Level, Windows
Interior
Interior Features Ceiling Fan(s), Primary Bath(s), Recessed Lighting
Hot Water Natural Gas
Heating Forced Air
Cooling Central A/C
Flooring Carpet, Hardwood, Tile/Brick
Fireplaces Number 1
Fireplaces Type Gas/Propane
Equipment Built-In Microwave, Cooktop, Dishwasher, Disposal, Oven - Double, Oven - Wall, Refrigerator, Washer/Dryer Hookups Only, Water Heater
Fireplace Y
Appliance Built-In Microwave, Cooktop, Dishwasher, Disposal, Oven - Double, Oven - Wall, Refrigerator, Washer/Dryer Hookups Only, Water Heater
Heat Source Natural Gas
Laundry Hookup, Main Floor
Exterior
Exterior Feature Deck(s)
Garage Garage - Front Entry, Garage Door Opener, Inside Access
Garage Spaces 2.0
Waterfront N
Water Access N
Roof Type Architectural Shingle
Accessibility Level Entry - Main
Porch Deck(s)
Parking Type Attached Garage
Attached Garage 2
Total Parking Spaces 2
Garage Y
Building
Story 2
Foundation Block
Sewer Public Sewer
Water Public
Architectural Style Colonial
Level or Stories 2
Additional Building Above Grade, Below Grade
Structure Type Dry Wall
New Construction N
Schools
High Schools Central Dauphin
School District Central Dauphin
Others
Senior Community No
Tax ID 35-047-403-000-0000
Ownership Fee Simple
SqFt Source Estimated
Security Features Carbon Monoxide Detector(s),Smoke Detector
Acceptable Financing Cash, Conventional, VA
Listing Terms Cash, Conventional, VA
Financing Cash,Conventional,VA
Special Listing Condition Standard
Read Less Info
Want to know what your home might be worth? Contact us for a FREE valuation!

Our team is ready to help you sell your home for the highest possible price ASAP

Bought with PREM KHANAL • Cavalry Realty LLC







