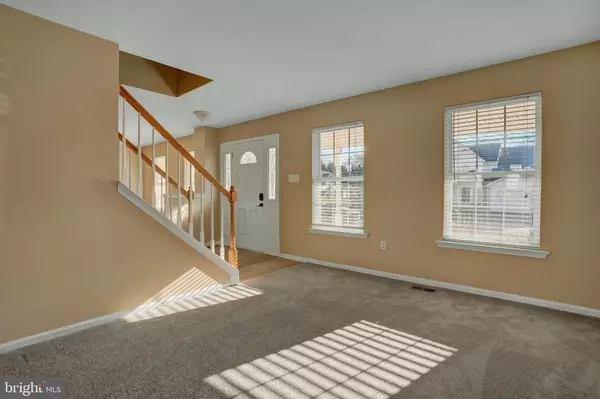$496,752
$495,000
0.4%For more information regarding the value of a property, please contact us for a free consultation.
4 Beds
3 Baths
2,096 SqFt
SOLD DATE : 03/15/2021
Key Details
Sold Price $496,752
Property Type Single Family Home
Sub Type Detached
Listing Status Sold
Purchase Type For Sale
Square Footage 2,096 sqft
Price per Sqft $237
Subdivision Sherwood Estates
MLS Listing ID PABU519098
Sold Date 03/15/21
Style Colonial
Bedrooms 4
Full Baths 2
Half Baths 1
HOA Y/N N
Abv Grd Liv Area 2,096
Originating Board BRIGHT
Year Built 1998
Annual Tax Amount $6,673
Tax Year 2021
Lot Size 9,032 Sqft
Acres 0.21
Lot Dimensions 75.00 x 86.00
Property Description
This secluded colonial home is a must see. The neighborhood offers privacy with no cut-through traffic as well as convenience to Street Rd, Bristol Rd and 10 minutes to Langhorne Borough. Step onto the covered porch and imagine sitting there enjoying the tranquility of a quiet neighborhood. Step into the foyer and appreciate the impeccably clean wood floor. Turn right for the formal dining room and imagine entertaining or just sitting for a nice dinner. To the left of the entrance is the formal living room. The French doors open into the large family room, which is an open concept with the breakfast area and the large kitchen. You'll enjoy cooking, or watching someone else cook, from the island with the new granite counter top. Plenty of counter space and cabinet space is sure to please everyone. This kitchen was professionally designed for efficiency and beauty. The window overlooks the back yard, the stainless appliances gleam in the bright, well lit open space. It's a few steps to the dining room and enjoy company sitting in the family room while still in the kitchen. The master bedroom upstairs has a master bath with sea shore feel and is quite spacious. Enjoy a luxurious bath in a tropical setting without leaving the house. Or just jump in the stand alone shower if you prefer. There are 2 very large walk in master closets. The hall bath is nice, with tile and a tub/shower combo. And it's spotless. There are 3 other large bedrooms to complete the 2nd floor quarters. The basement is updated with wood like floors and plenty of storage. The basement also has an office with a window for fresh air. This could also be a home school slice of heaven if you prefer. This clean, updated, upgraded home has many features that you must see for yourself.
Location
State PA
County Bucks
Area Bensalem Twp (10102)
Zoning C
Rooms
Other Rooms Living Room, Dining Room, Kitchen, Family Room, Basement, Laundry, Office, Utility Room
Basement Full, Fully Finished, Improved
Interior
Hot Water Natural Gas
Heating Forced Air
Cooling Central A/C
Heat Source Natural Gas
Exterior
Garage Additional Storage Area, Inside Access
Garage Spaces 1.0
Waterfront N
Water Access N
Accessibility None
Parking Type Attached Garage, Driveway, Off Street, On Street
Attached Garage 1
Total Parking Spaces 1
Garage Y
Building
Story 2
Sewer Public Sewer
Water Public
Architectural Style Colonial
Level or Stories 2
Additional Building Above Grade, Below Grade
New Construction N
Schools
Elementary Schools Belmont Hills
Middle Schools Robert K Shafer
High Schools Bensalem Township
School District Bensalem Township
Others
Senior Community No
Tax ID 02-005-078-002
Ownership Fee Simple
SqFt Source Assessor
Acceptable Financing Cash, Conventional, FHA, FNMA, Negotiable, VA
Listing Terms Cash, Conventional, FHA, FNMA, Negotiable, VA
Financing Cash,Conventional,FHA,FNMA,Negotiable,VA
Special Listing Condition Standard
Read Less Info
Want to know what your home might be worth? Contact us for a FREE valuation!

Our team is ready to help you sell your home for the highest possible price ASAP

Bought with Alexander Molinski • RE/MAX Elite







