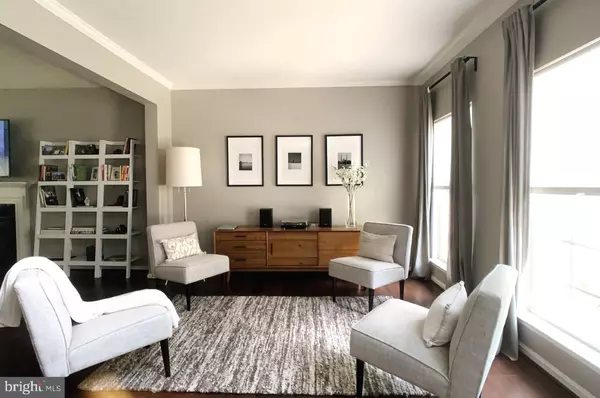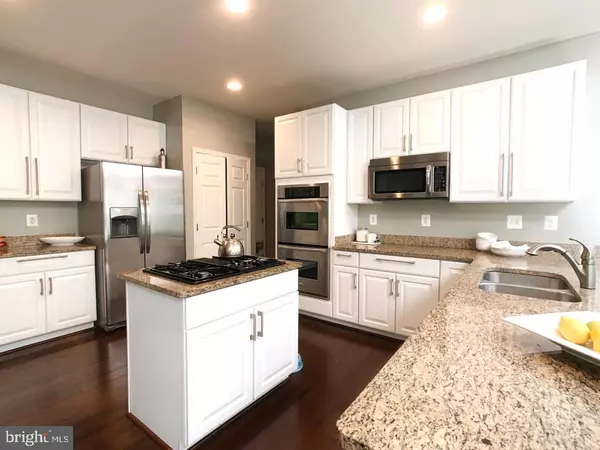$387,000
$375,000
3.2%For more information regarding the value of a property, please contact us for a free consultation.
4 Beds
4 Baths
3,188 SqFt
SOLD DATE : 07/10/2020
Key Details
Sold Price $387,000
Property Type Single Family Home
Sub Type Detached
Listing Status Sold
Purchase Type For Sale
Square Footage 3,188 sqft
Price per Sqft $121
Subdivision Allys Meadow
MLS Listing ID MDHR245504
Sold Date 07/10/20
Style Colonial
Bedrooms 4
Full Baths 2
Half Baths 2
HOA Fees $43/qua
HOA Y/N Y
Abv Grd Liv Area 2,688
Originating Board BRIGHT
Year Built 2010
Annual Tax Amount $3,680
Tax Year 2019
Lot Size 10,018 Sqft
Acres 0.23
Property Description
More photos on the way!! You're search is over! You will love this beautiful brick front colonial home perfectly situated in the highly sought after cul de sac neighborhood of Ally's Meadow. Lovely hardwoods throughout the main floor, spacious interior, open concept layout with modern living area, sitting room, and dining room. The kitchen is a cook's dream with clean, bright white cabinetry, granite counter tops, ss appliances, double oven, built in microwave and cooktop. The kitchen flows into a well lit sunroom. Upstairs there are 4 spacious bedrooms with a master suite you may never want to leave! It features vaulted ceilings, a closet with a fantastic organization system, a soaking tub and double sinks! The basement is mostly finished with a half bath, den/office space, recessed lighting and walk out stairway. There is still room to grow in the basement !This well cared for home is turn key and ready for you to move in. Why are you still reading this?? CALL NOW!!
Location
State MD
County Harford
Zoning R2
Rooms
Basement Partially Finished, Outside Entrance, Space For Rooms, Walkout Stairs, Sump Pump, Rear Entrance, Heated, Connecting Stairway, Daylight, Partial
Interior
Interior Features Attic, Ceiling Fan(s), Breakfast Area, Chair Railings, Combination Kitchen/Living, Dining Area, Crown Moldings, Family Room Off Kitchen, Floor Plan - Open, Kitchen - Island, Primary Bath(s), Pantry, Recessed Lighting, Soaking Tub, Upgraded Countertops, Walk-in Closet(s), Window Treatments, Wood Floors
Heating Forced Air
Cooling Central A/C
Flooring Hardwood, Carpet, Ceramic Tile
Fireplaces Number 1
Fireplaces Type Gas/Propane, Fireplace - Glass Doors
Equipment Built-In Microwave, Cooktop, Dishwasher, Disposal, Dryer, Dryer - Gas, Exhaust Fan, Oven - Double, Oven - Wall, Refrigerator, Stainless Steel Appliances, Washer, Water Heater
Fireplace Y
Appliance Built-In Microwave, Cooktop, Dishwasher, Disposal, Dryer, Dryer - Gas, Exhaust Fan, Oven - Double, Oven - Wall, Refrigerator, Stainless Steel Appliances, Washer, Water Heater
Heat Source Natural Gas
Exterior
Garage Garage - Front Entry, Garage Door Opener, Inside Access
Garage Spaces 2.0
Waterfront N
Water Access N
Accessibility None
Parking Type Attached Garage, Driveway, Off Street
Attached Garage 2
Total Parking Spaces 2
Garage Y
Building
Story 3
Sewer Public Septic, Public Sewer
Water Public
Architectural Style Colonial
Level or Stories 3
Additional Building Above Grade, Below Grade
New Construction N
Schools
Elementary Schools Joppatowne
Middle Schools Magnolia
High Schools Joppatowne
School District Harford County Public Schools
Others
Senior Community No
Tax ID 1301385178
Ownership Fee Simple
SqFt Source Assessor
Security Features Carbon Monoxide Detector(s)
Acceptable Financing FHA, Conventional, VA
Horse Property N
Listing Terms FHA, Conventional, VA
Financing FHA,Conventional,VA
Special Listing Condition Standard
Read Less Info
Want to know what your home might be worth? Contact us for a FREE valuation!

Our team is ready to help you sell your home for the highest possible price ASAP

Bought with Dawn M Wooldridge • American Premier Realty, LLC







