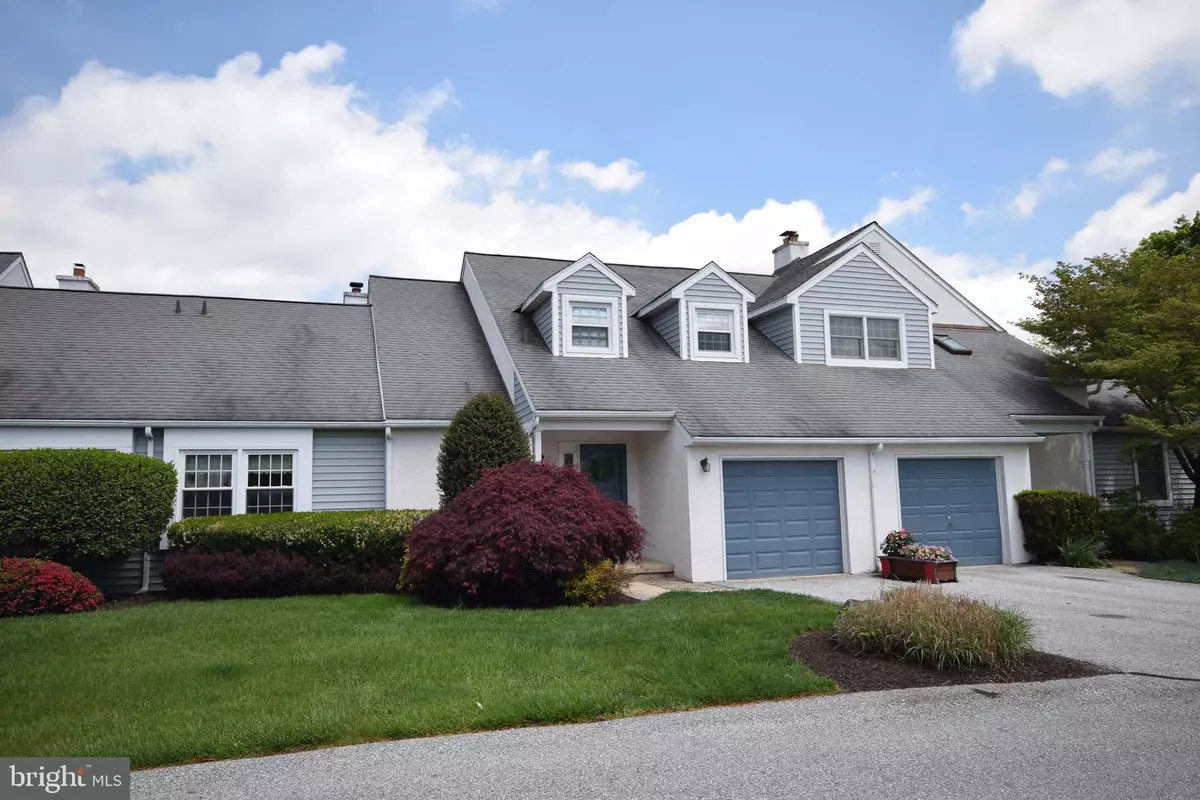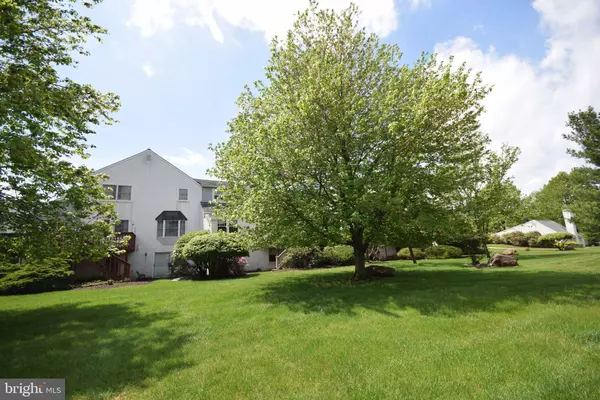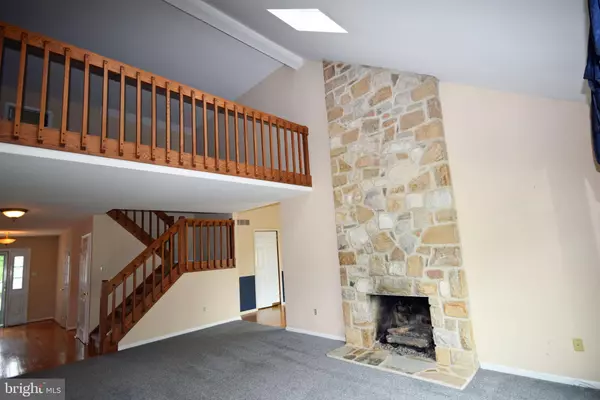$460,000
$460,000
For more information regarding the value of a property, please contact us for a free consultation.
3 Beds
3 Baths
2,895 SqFt
SOLD DATE : 06/11/2021
Key Details
Sold Price $460,000
Property Type Townhouse
Sub Type Interior Row/Townhouse
Listing Status Sold
Purchase Type For Sale
Square Footage 2,895 sqft
Price per Sqft $158
Subdivision Hunters Run
MLS Listing ID PADE542648
Sold Date 06/11/21
Style Colonial
Bedrooms 3
Full Baths 2
Half Baths 1
HOA Fees $370/mo
HOA Y/N Y
Abv Grd Liv Area 2,895
Originating Board BRIGHT
Year Built 1984
Annual Tax Amount $5,486
Tax Year 2020
Lot Size 1,220 Sqft
Acres 0.03
Lot Dimensions 40.00 x 65.00
Property Description
Your dream has come true! A townhome in sought after Hunters Run, Newtown Square is here! Featuring a 1st floor Master Bedroom Suite. There were only a few of this model built. It features one floor living at its best, plus plenty of room for guests. This model boasts a ‘customized’ totally level floor plan on the first floor. Enter the Spacious Foyer and your eyes are immediately drawn to the 2 story Living Room. The gleaming hardwood floors, access to the Garage & Coat Closet in the Foyer greet you. Pass the convenient Powder Room and Laundry on your way to the Kitchen. The well-equipped Kitchen features plenty of cabinets and Corian counters. Natural light brightens the Breakfast Room. Off the Kitchen is the formal Dining Room with sliders to large Deck. Perfect for social distance entertaining. The soaring 2-story Living Room features a floor to ceiling stone Fireplace. Step out of the Living Room to the wrap around Deck. Dine Al Fresco on the huge Deck while enjoying the picturesque surroundings. The 1st Floor Master Bedroom Suite features walk-in closet & dressing area with make-up vanity. The Master Bath offers an oversized walk-in Stall Shower. Two Bedrooms and a full Bath on the 2nd floor ensures privacy for your guests. There is a full-size access door to the floored attic. The Bonus Loft overlooks the Living Room, a perfect spot to unwind after a long day. This 3 Bedroom 2 ½ Bath beauty boasts plenty of room to entertain with a Finished Walkout Basement. Friends and family will gather around the wet bar in this huge Entertainment Room. Step out to the lower-level Patio for some fresh air. The Storage Room includes a full size safe for your valuables. Set on a quiet cul-de-sac, this unit backs to the open space and boasts a panoramic view from every window. With over 2800 sq ft of living space this wonderful home boasts a maintenance free exterior. A home that is sure to impress the most discerning buyer in sought after Newtown Square. Live in a serene & private country setting, minutes away from shopping, restaurants, and main roads. Your dream home is right here waiting for you!
Location
State PA
County Delaware
Area Newtown Twp (10430)
Zoning RESIDENTIAL
Rooms
Other Rooms Living Room, Dining Room, Primary Bedroom, Bedroom 2, Bedroom 3, Kitchen, Basement, Foyer, Laundry, Loft, Bathroom 2, Primary Bathroom, Half Bath
Basement Full
Main Level Bedrooms 1
Interior
Interior Features Attic, Breakfast Area, Carpet, Dining Area, Kitchen - Eat-In, Kitchen - Table Space, Primary Bath(s), Skylight(s), Stall Shower, Tub Shower, Upgraded Countertops, Walk-in Closet(s), Bar, Wet/Dry Bar
Hot Water Electric
Heating Forced Air
Cooling Central A/C
Flooring Hardwood, Ceramic Tile, Carpet
Fireplaces Number 1
Heat Source Natural Gas
Exterior
Exterior Feature Deck(s), Patio(s)
Garage Garage - Front Entry, Garage Door Opener, Inside Access
Garage Spaces 2.0
Amenities Available Meeting Room
Waterfront N
Water Access N
Roof Type Asphalt
Accessibility Level Entry - Main, 2+ Access Exits
Porch Deck(s), Patio(s)
Parking Type Attached Garage, Driveway, On Street, Parking Lot
Attached Garage 1
Total Parking Spaces 2
Garage Y
Building
Lot Description Backs - Open Common Area, Cul-de-sac, Level, No Thru Street, Rear Yard
Story 2
Foundation Concrete Perimeter
Sewer On Site Septic
Water Public
Architectural Style Colonial
Level or Stories 2
Additional Building Above Grade, Below Grade
New Construction N
Schools
Elementary Schools Culbertson
Middle Schools Paxon Hllw
High Schools Marple Newtown
School District Marple Newtown
Others
HOA Fee Include Common Area Maintenance,Ext Bldg Maint,Lawn Care Front,Lawn Care Rear,Lawn Maintenance,Sewer,Snow Removal
Senior Community No
Tax ID 30-00-00315-15
Ownership Fee Simple
SqFt Source Assessor
Special Listing Condition Standard
Read Less Info
Want to know what your home might be worth? Contact us for a FREE valuation!

Our team is ready to help you sell your home for the highest possible price ASAP

Bought with Patricia Chupein • Weichert Realtors







