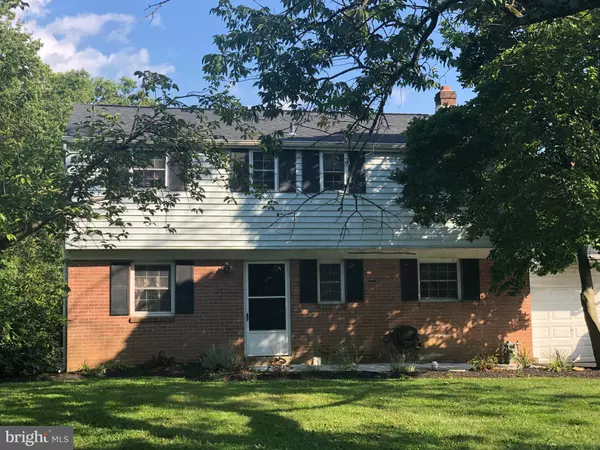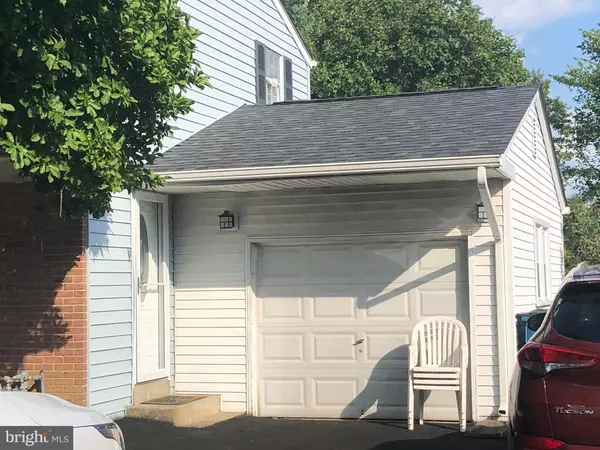$359,900
$359,900
For more information regarding the value of a property, please contact us for a free consultation.
4 Beds
3 Baths
1,734 SqFt
SOLD DATE : 10/23/2020
Key Details
Sold Price $359,900
Property Type Single Family Home
Sub Type Detached
Listing Status Sold
Purchase Type For Sale
Square Footage 1,734 sqft
Price per Sqft $207
Subdivision Merrybrook
MLS Listing ID PAMC661792
Sold Date 10/23/20
Style Colonial
Bedrooms 4
Full Baths 1
Half Baths 2
HOA Y/N N
Abv Grd Liv Area 1,734
Originating Board BRIGHT
Year Built 1958
Annual Tax Amount $4,528
Tax Year 2020
Lot Size 0.355 Acres
Acres 0.35
Lot Dimensions 108.00 x 0.00
Property Description
Welcome to the desirable Merrybrook Neighborhood Location, Location, Location. This 4 bed 2 half bath 1 full bath colonial sits on a highly desirable treelined street in Upper Gwynedd Township. This home has been well kept and well lived in over the last 30 years and offers it's new owners the opportunity to add their decorative stamp to it's interior while offering the exterior boasting the nice and necessary home improvements. Number 305 has two new patios front & rear, has a brand new driveway, has newer siding, downspouts & roof, fencing surrounding the rear patio to reduce the yard size for pets or children's safety to a smaller play space while the larger yard with nicely manicured lawn sits beyond fencing. The maintenance free exterior complete with one car garage allows for your home improvement dollars be reserved for the interior. The interior of the home has hardwood floors throughout suitable for refinishing. The front of house has two entrances one at the main front door into the open plan living area and the other entrance direct from the driveway into the kitchen. The kitchen boasts stainless appliances complete with brand new never used dishwasher. Off the kitchen sits the dining room which has ceramic tile the same as the kitchen floor. The dining room leads to the open plan living space and stair well to upstairs and the door to the rear patio and yard. The half bath completes the first floor. Second floor comprised of 4 bedrooms and 1 full bath & a half bath awaits your decorative touch. There are hardwood floors in all bedrooms & hallway and under existing carpeting on stairs. The sellers are planning on replacing the air conditioning prior to settlement as the existing unit is not operating properly. Other improvements to the home include deeper Sump Pump pit, new back screen door, new kitchen door & screen door, new bathroom fan in full bathroom, and the driveway was not a coating but a full tear up, rebuild & coating. This home awaits it's new owners and offers ample opportunity for your decorating touches to a well built and well loved home. The sellers hope that the new owners will enjoy living on Upper Valley Road as much as they do and are sad to leave but it's time to downsize.
Location
State PA
County Montgomery
Area Upper Gwynedd Twp (10656)
Zoning R2
Rooms
Basement Full
Interior
Hot Water Natural Gas
Cooling Central A/C
Fireplace N
Heat Source Natural Gas
Exterior
Water Access N
Accessibility None
Garage N
Building
Story 2
Sewer Public Sewer
Water Public
Architectural Style Colonial
Level or Stories 2
Additional Building Above Grade, Below Grade
New Construction N
Schools
School District North Penn
Others
Senior Community No
Tax ID 56-00-09148-003
Ownership Fee Simple
SqFt Source Assessor
Special Listing Condition Standard
Read Less Info
Want to know what your home might be worth? Contact us for a FREE valuation!

Our team is ready to help you sell your home for the highest possible price ASAP

Bought with John Lee • EveryHome Realtors






