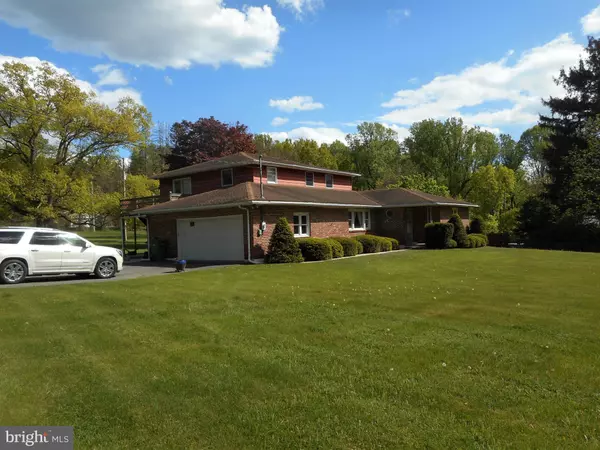$350,000
$375,000
6.7%For more information regarding the value of a property, please contact us for a free consultation.
5 Beds
3 Baths
3,087 SqFt
SOLD DATE : 08/05/2021
Key Details
Sold Price $350,000
Property Type Single Family Home
Sub Type Detached
Listing Status Sold
Purchase Type For Sale
Square Footage 3,087 sqft
Price per Sqft $113
Subdivision None Available
MLS Listing ID PABK377966
Sold Date 08/05/21
Style Traditional
Bedrooms 5
Full Baths 3
HOA Y/N N
Abv Grd Liv Area 3,087
Originating Board BRIGHT
Year Built 1963
Annual Tax Amount $6,066
Tax Year 2020
Lot Size 0.930 Acres
Acres 0.93
Lot Dimensions 0.00 x 0.00
Property Description
Do you have a big family? Do you like open space in a peaceful setting? Come see this 5 bedroom home set on almost two acres. On the first floor, you will find a large living room, complete with builtin book shelves. Then check out the large eat in kitchen. Still on this same floor, you will find three bedrooms and a full bath. Living room and bedrooms all with hardwood floors. Continuing on, you will find a huge family room, complete with sliders to both the side and back yards. Still on the first floor, you will appreciate the large laundry room. In here is also another bathroom with shower. Here is also were the oversize garage is, complete with a generator backup, ready for any power outage. Now come upstairs. Here you will find a second living room, with slider out to a deck. Also another full kitchen, full bath, and two more bedrooms. Lots of space! The home is currently set up with an in-law quaters, with its own separate entrance. Great for an extended family. Or you can remodel into more bedrooms, offices, think of the possibilities. Central air, deck, patio, flat yard, corner location, are nice amenities. Here's the bonus. The home is set on almost an acre of manicured lawn. Across the street, you will find another wooded lot also included. Here you have a garage/shed, and plenty of space for hiking, trail biking, four wheeler, endless fun! You could clear some off for a pole building, gardens, gazebo, anything you like. The full basement could also be easily finished for more living space. Just move in and Enjoy!
Location
State PA
County Berks
Area District Twp (10240)
Zoning RESIDENTIAL
Rooms
Other Rooms Living Room, Bedroom 3, Bedroom 4, Bedroom 5, Kitchen, Bedroom 1, Laundry, Bathroom 2
Basement Full
Main Level Bedrooms 3
Interior
Hot Water Electric
Heating Hot Water
Cooling Central A/C
Fireplace N
Heat Source Oil
Laundry Main Floor
Exterior
Garage Garage Door Opener, Inside Access
Garage Spaces 2.0
Waterfront N
Water Access N
Roof Type Shingle
Accessibility None
Parking Type Attached Garage
Attached Garage 2
Total Parking Spaces 2
Garage Y
Building
Story 2
Sewer On Site Septic
Water Well
Architectural Style Traditional
Level or Stories 2
Additional Building Above Grade, Below Grade
New Construction N
Schools
School District Brandywine Heights Area
Others
Senior Community No
Tax ID 40-5480-03-12-7244, 40-5480-03-12-9389
Ownership Fee Simple
SqFt Source Assessor
Acceptable Financing Cash, FHA, USDA, VA
Listing Terms Cash, FHA, USDA, VA
Financing Cash,FHA,USDA,VA
Special Listing Condition Standard
Read Less Info
Want to know what your home might be worth? Contact us for a FREE valuation!

Our team is ready to help you sell your home for the highest possible price ASAP

Bought with Christopher A Wilbraham • RE/MAX Professional Realty







