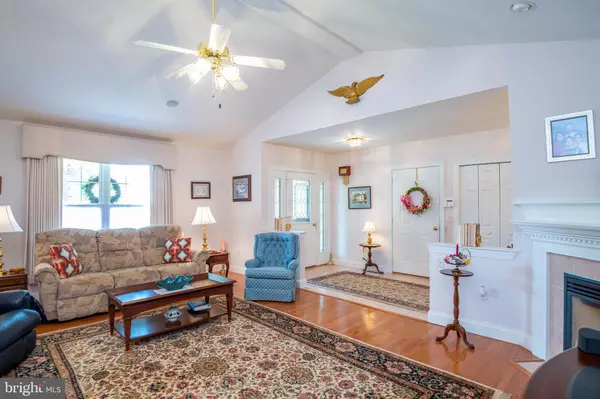$332,150
$279,900
18.7%For more information regarding the value of a property, please contact us for a free consultation.
3 Beds
2 Baths
1,278 SqFt
SOLD DATE : 10/15/2021
Key Details
Sold Price $332,150
Property Type Single Family Home
Sub Type Detached
Listing Status Sold
Purchase Type For Sale
Square Footage 1,278 sqft
Price per Sqft $259
Subdivision Lilyfield
MLS Listing ID PABK2002564
Sold Date 10/15/21
Style Ranch/Rambler
Bedrooms 3
Full Baths 2
HOA Fees $230/mo
HOA Y/N Y
Abv Grd Liv Area 1,278
Originating Board BRIGHT
Year Built 2005
Annual Tax Amount $7,639
Tax Year 2021
Lot Size 3,484 Sqft
Acres 0.08
Lot Dimensions 0.00 x 0.00
Property Description
This immaculately maintained, 1 owner, ranch style home, situated on a premium lot which backs to a beautiful scenic pond in Lilyfield 55+ Community could be yours! The meticulously maintained landscaping, stone faade, and covered front porch give this home incredible curb appeal, and the two-car driveway and built-in two-car, front entry garage provide plenty of parking. Enter through the front door into the tiled foyer with access door to the garage, a coat closet, and an open concept to the vaulted ceiling living room featuring recessed lighting, ceiling fan, built-in speaker system, gleaming hardwood flooring, and corner gas fireplace with mantel. Continue on to the 24 handle eat-in kitchen equipped with tile flooring, ceiling fan, recessed lighting, all white appliances, double sink with garbage disposal, reverse osmosis Kinetico drinking water system, tile backsplash, pantry, island with electric and additional storage, under cabinet lighting, and sliding glass doors to a massive covered stone paver patio with a gorgeous view of the pond! Back inside you can cool off with central air as you discover the beautiful formal dining room with tray ceiling, chair railing, and crown molding with decorative cornices. The master bedroom is a true delight, offering stunning hardwood flooring, 2 standard closets and 1 massive walk-in, ceiling fan, and its very own private primary bath! The bathroom provides his and hers sinks, a linen closet, and a shower/tub. Two additional spacious bedrooms can be found, both complete with Berber carpeting, generous closets, and ceiling fans. Completing the main floor is an additional full bathroom and the convenient main floor laundry area. As if all of these fantastic features werent enough, the basement offers a large finished den with Berber carpeting, recessed lighting, and a dry bar with 11 handle cabinetry, pressed metal detailing, and barstool seating for 3. The unbelievable 850+ square foot unfinished section is impeccably clean and holds incredible potential for storage or more finished space. Gas heat with built-in April Aire humidifier and air cleaner, gas hot water, central air, water softener, built-in security system, and walkout to Bilco doors. You will not want to miss this meticulously maintained gem that exudes pride of ownership. Call to schedule your private showing!
Location
State PA
County Berks
Area Spring Twp (10280)
Zoning RES
Rooms
Other Rooms Living Room, Dining Room, Primary Bedroom, Bedroom 2, Bedroom 3, Kitchen, Den, Primary Bathroom, Full Bath
Basement Partially Finished, Outside Entrance, Walkout Stairs
Main Level Bedrooms 3
Interior
Interior Features Bar, Carpet, Ceiling Fan(s), Chair Railings, Crown Moldings, Dining Area, Floor Plan - Traditional, Formal/Separate Dining Room, Kitchen - Eat-In, Kitchen - Island, Primary Bath(s), Recessed Lighting, Stall Shower, Tub Shower, Walk-in Closet(s), Wet/Dry Bar, Wood Floors
Hot Water Natural Gas
Heating Forced Air
Cooling Central A/C
Flooring Carpet, Ceramic Tile, Hardwood
Fireplaces Number 1
Fireplaces Type Corner, Gas/Propane
Fireplace Y
Heat Source Natural Gas
Laundry Main Floor
Exterior
Garage Garage - Front Entry, Built In, Inside Access
Garage Spaces 4.0
Waterfront N
Water Access N
Roof Type Architectural Shingle,Pitched
Accessibility None
Parking Type Driveway, Attached Garage
Attached Garage 2
Total Parking Spaces 4
Garage Y
Building
Story 1
Sewer Public Sewer
Water Public
Architectural Style Ranch/Rambler
Level or Stories 1
Additional Building Above Grade, Below Grade
New Construction N
Schools
School District Wilson
Others
HOA Fee Include All Ground Fee,Common Area Maintenance,Lawn Maintenance,Snow Removal
Senior Community Yes
Age Restriction 55
Tax ID 80-4375-06-39-8438
Ownership Fee Simple
SqFt Source Assessor
Acceptable Financing Cash, Conventional, FHA, VA
Listing Terms Cash, Conventional, FHA, VA
Financing Cash,Conventional,FHA,VA
Special Listing Condition Standard
Read Less Info
Want to know what your home might be worth? Contact us for a FREE valuation!

Our team is ready to help you sell your home for the highest possible price ASAP

Bought with Lisa Tillman • Daryl Tillman Realty Group







