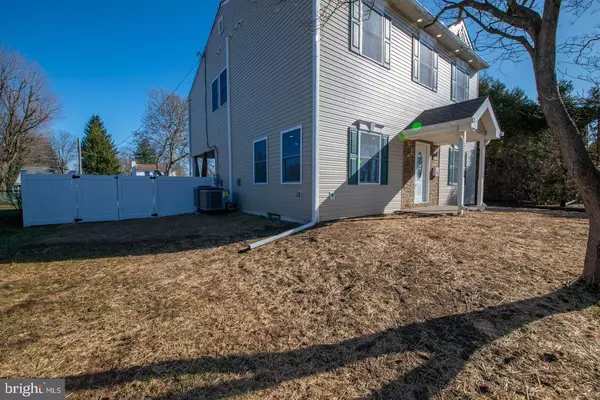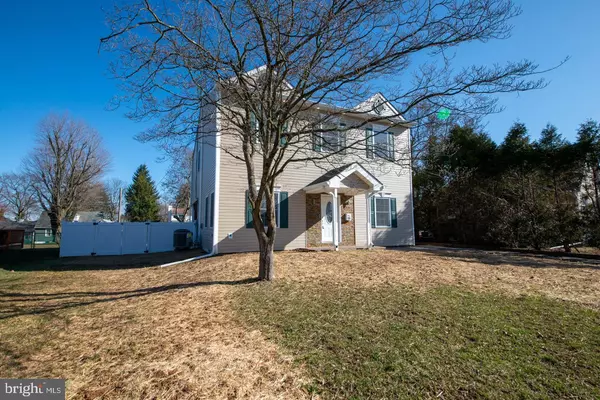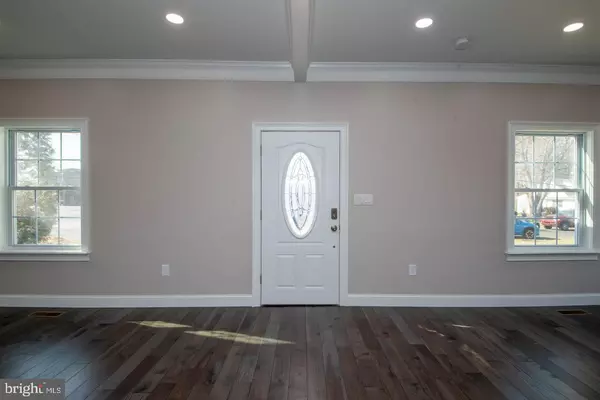$521,000
$519,900
0.2%For more information regarding the value of a property, please contact us for a free consultation.
4 Beds
4 Baths
2,100 SqFt
SOLD DATE : 04/14/2021
Key Details
Sold Price $521,000
Property Type Single Family Home
Sub Type Detached
Listing Status Sold
Purchase Type For Sale
Square Footage 2,100 sqft
Price per Sqft $248
Subdivision Willow Penn
MLS Listing ID PABU522750
Sold Date 04/14/21
Style Traditional
Bedrooms 4
Full Baths 3
Half Baths 1
HOA Y/N N
Abv Grd Liv Area 2,100
Originating Board BRIGHT
Year Built 1950
Annual Tax Amount $3,269
Tax Year 2020
Lot Size 0.258 Acres
Acres 0.26
Lot Dimensions 75.00 x 150.00
Property Description
***SPECTACULAR COMPLETELY REMODELED SOUTHAMPTON SINGLE!*** Come see this gorgeous one-of-a-kind home which is mostly new construction from the foundation up with lots of cutting-edge smart appliances and amenities! This four-bedroom, three-and-a-half bath mid-century modern offers inspiring spaces and an exceptional amount of outdoor space and has been constructed to exceed code requirements. Gorgeous new island kitchen with seating featuring modern updates such as smart appliances WiFi control fridge, dishwasher, high-end cooktop with range hood. Hickory hardwood flooring (51% stronger than red oak) throughout the home. Step out back to an amazing 16" X 32' covered deck complete with triple ceiling fans, recessed lighting, privacy curtains, and even electrical hookups for devices, TVs, or perhaps an outdoor projector! Walk upstairs to 4 spacious bedrooms with a beautiful hall bath with floor-to-ceiling premium tile. Enter the fabulous master suite with dual sinks, tile shower, privacy toilet, and soaking tub! Both bathrooms on this floor offer temperature control shower systems, heated floors, a moisture sensor fan, and bluetooth control fan with speakers. Convenient 2nd-floor laundry room with premium washer and dryer included. The basement area living room features stunning 32' x 32" tile floors, Wi-Fi control radiant heat and a full tiled bathroom with shower. Also, the attic is equipped with 2 fans (controlled by a switch in master bedroom) that will keep the attic ventilated in the summer keeping the 2nd level stays cool and comfortable. R22-walls and R50-attic insulation will keep your heating and cooling bills to a minimum. Home includes in 24/7 video surveillance, all cameras (2 exterior motion cameras with lights, one doorbell -all RING, 2 motion inside cameras-Blink ) included in the price of the house! All rooms are prewired for ceiling fans. New sewer line installed from home to street. Theres so much more! Just schedule your appointment today! Note: Driveway will be seal coated and garage floor will be painted prior settlement. Theres so much more! Just schedule your appointment today! Note: Driveway will be seal coated and garage floor will be painted prior settlement.
Location
State PA
County Bucks
Area Upper Southampton Twp (10148)
Zoning CC
Rooms
Basement Full
Interior
Interior Features Attic/House Fan
Hot Water Electric
Heating Energy Star Heating System, Forced Air, Heat Pump - Electric BackUp, Programmable Thermostat, Zoned
Cooling Energy Star Cooling System, Attic Fan, Central A/C, Heat Pump(s), Zoned
Equipment Built-In Microwave, Built-In Range, Cooktop, Dishwasher, Disposal, Dryer - Electric, Dryer - Front Loading, Energy Efficient Appliances
Fireplace N
Appliance Built-In Microwave, Built-In Range, Cooktop, Dishwasher, Disposal, Dryer - Electric, Dryer - Front Loading, Energy Efficient Appliances
Heat Source Electric
Exterior
Garage Garage - Front Entry
Garage Spaces 1.0
Waterfront N
Water Access N
Accessibility None
Parking Type Driveway, Detached Garage, Off Street, On Street
Total Parking Spaces 1
Garage Y
Building
Story 2
Sewer Public Sewer
Water Public
Architectural Style Traditional
Level or Stories 2
Additional Building Above Grade, Below Grade
New Construction N
Schools
School District Centennial
Others
Senior Community No
Tax ID 48-013-052
Ownership Fee Simple
SqFt Source Assessor
Special Listing Condition Standard
Read Less Info
Want to know what your home might be worth? Contact us for a FREE valuation!

Our team is ready to help you sell your home for the highest possible price ASAP

Bought with Yan Korol • RE/MAX Elite







