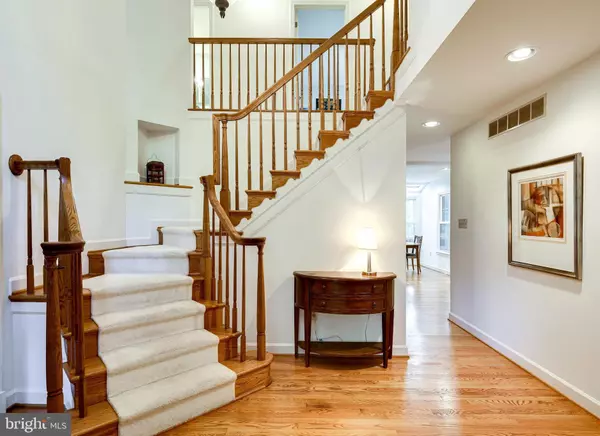$680,000
$650,000
4.6%For more information regarding the value of a property, please contact us for a free consultation.
4 Beds
4 Baths
4,012 SqFt
SOLD DATE : 06/18/2021
Key Details
Sold Price $680,000
Property Type Single Family Home
Sub Type Detached
Listing Status Sold
Purchase Type For Sale
Square Footage 4,012 sqft
Price per Sqft $169
Subdivision Hickory Ridge
MLS Listing ID MDHW292972
Sold Date 06/18/21
Style Colonial
Bedrooms 4
Full Baths 3
Half Baths 1
HOA Fees $159/ann
HOA Y/N Y
Abv Grd Liv Area 2,712
Originating Board BRIGHT
Year Built 1988
Annual Tax Amount $8,878
Tax Year 2021
Lot Size 0.454 Acres
Acres 0.45
Property Description
There is something special about this property when its visual alone elicits a blissful feeling. The exterior of the house is simply breathtaking. From its masterful construction to serene, nature-based neighborhood, a positive aura is created. It’s a beautiful, well maintained family home on a private half acre flag lot surrounded by trees, flowers and bushes. The interior is just as captivating with its spacious entrance foyer leading to formal living room with fireplace, to a gorgeous dining room with large windows. With gleaming hardwood floors continue to the large kitchen which boasts modern appliances, granite countertops, cooktop island and lots of cabinets. A light-filled solarium opens to a screened in porch with ceiling fan. Next, exit to a composite floored deck to overlook your pool oasis. The salt-water pool and hot tub has been professionally maintained and ready for you, the kids and guests. Enjoy the suburban oasis every moment you can. The family room includes a focal point fireplace and door to the large laundry room. All throughout the house, storage abounds, especially in the expansive two car garage. The lower level features a large entertainment room that fits a billiards table, french doors to access the pool, fire pit area and backyard, long built-in bar, full bath, bonus storage room and multi-media/movie room. The upper level includes the huge primary bedroom ensuite including oversized closets and relaxing bathroom. Go down the hall to the spacious bedrooms, two, three, four, and another full bath. There is even an optional fifth bedroom above the garage. This home is move-in ready and will not last long.
Location
State MD
County Howard
Zoning NT
Rooms
Other Rooms Living Room, Dining Room, Primary Bedroom, Bedroom 2, Bedroom 3, Bedroom 4, Bedroom 5, Kitchen, Family Room, Sun/Florida Room, Laundry, Solarium
Basement Fully Finished, Rear Entrance, Partially Finished, Outside Entrance, Shelving, Walkout Level, Windows, Interior Access, Improved, Heated, Full
Interior
Interior Features Attic, Carpet, Ceiling Fan(s), Dining Area, Floor Plan - Open, Kitchen - Island, Primary Bath(s), Recessed Lighting, Walk-in Closet(s), Wet/Dry Bar, Wood Floors
Hot Water Natural Gas
Heating Forced Air
Cooling Central A/C
Flooring Hardwood, Carpet, Ceramic Tile
Fireplaces Number 2
Fireplaces Type Brick, Fireplace - Glass Doors, Mantel(s)
Equipment Built-In Microwave, Dishwasher, Disposal, Dryer - Electric, Cooktop, Oven - Wall, Refrigerator, Washer
Fireplace Y
Appliance Built-In Microwave, Dishwasher, Disposal, Dryer - Electric, Cooktop, Oven - Wall, Refrigerator, Washer
Heat Source Natural Gas
Laundry Dryer In Unit, Washer In Unit
Exterior
Exterior Feature Deck(s), Patio(s), Screened
Garage Garage Door Opener, Additional Storage Area, Inside Access
Garage Spaces 4.0
Fence Rear, Wood
Pool Fenced, Saltwater, In Ground
Amenities Available Bike Trail, Common Grounds, Fitness Center, Golf Course Membership Available, Jog/Walk Path, Lake, Tennis Courts, Tot Lots/Playground, Other
Waterfront N
Water Access N
View Trees/Woods
Roof Type Asphalt,Shingle
Accessibility None
Porch Deck(s), Patio(s), Screened
Parking Type Attached Garage, Driveway
Attached Garage 2
Total Parking Spaces 4
Garage Y
Building
Lot Description Backs to Trees, Landscaping, Partly Wooded, Poolside, Private, Rear Yard, Trees/Wooded
Story 2
Sewer Public Sewer
Water Public
Architectural Style Colonial
Level or Stories 2
Additional Building Above Grade, Below Grade
Structure Type Dry Wall,2 Story Ceilings,Vaulted Ceilings,Cathedral Ceilings
New Construction N
Schools
Elementary Schools Swansfield
Middle Schools Harper'S Choice
High Schools Wilde Lake
School District Howard County Public School System
Others
HOA Fee Include Common Area Maintenance,Health Club,Other
Senior Community No
Tax ID 1415083948
Ownership Fee Simple
SqFt Source Assessor
Security Features Electric Alarm
Special Listing Condition Standard
Read Less Info
Want to know what your home might be worth? Contact us for a FREE valuation!

Our team is ready to help you sell your home for the highest possible price ASAP

Bought with Nancy A Shea • W Realty Services, LLC







