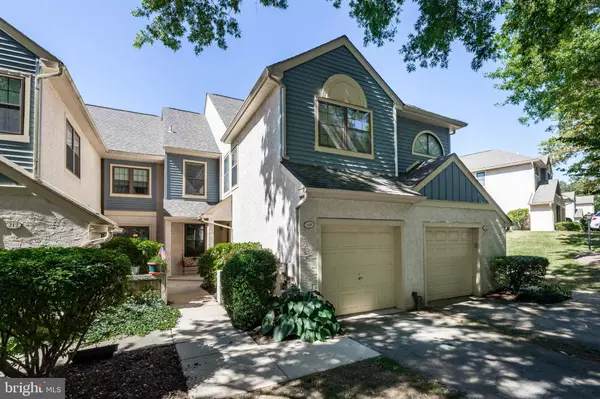$272,000
$269,900
0.8%For more information regarding the value of a property, please contact us for a free consultation.
2 Beds
2 Baths
1,656 SqFt
SOLD DATE : 10/29/2020
Key Details
Sold Price $272,000
Property Type Condo
Sub Type Condo/Co-op
Listing Status Sold
Purchase Type For Sale
Square Footage 1,656 sqft
Price per Sqft $164
Subdivision Terraces Of Windon
MLS Listing ID PACT516786
Sold Date 10/29/20
Style Traditional,Unit/Flat
Bedrooms 2
Full Baths 2
Condo Fees $252/mo
HOA Y/N N
Abv Grd Liv Area 1,656
Originating Board BRIGHT
Year Built 1989
Annual Tax Amount $3,441
Tax Year 2020
Lot Dimensions 0.00 x 0.00
Property Description
Welcome to the Terraces of Windon! This spacious second floor condo features 2 Bedrooms, 2 Baths, walk-out Basement and Garage. The ground level entry foyer leads to the garage and has a staircase to the upper level living area and a staircase down to the unfinished walk-out basement. The upper level offers a Kitchen with Corian counters, Dining Area with bay window, Great Room with fireplace flanked by windows with beautiful scenic views, Den/Study with sliding door to the deck, Master Bedroom with updated ceiling fan and large walk-in closet, Master Bathroom with jetted tub, 2nd Bedroom, Hall Bath and Laundry Closet. A nice bonus is the walk-out basement that can easily be finished for additional living space or used for storage. In addition to the convenience of having a garage and driveway parking, there is guest parking across the street. The home was just professionally painted and new carpeting added, making it a blank canvas to add your personal touches. This wonderful neighborhood is located within a short distance to all that historic West Chester Borough has to offer, including award-winning restaurants, lots of shopping, live entertainment and parades. With exterior maintenance included in the HOA fee, this is a wonderful opportunity to enjoy care-free living in an ultra-convenient location!
Location
State PA
County Chester
Area East Bradford Twp (10351)
Zoning R4
Rooms
Other Rooms Living Room, Dining Room, Primary Bedroom, Bedroom 2, Kitchen, Family Room, Basement, Foyer, Primary Bathroom, Full Bath
Basement Partial, Interior Access, Outside Entrance
Interior
Interior Features Carpet, Ceiling Fan(s), Combination Dining/Living, Dining Area, Floor Plan - Traditional, Formal/Separate Dining Room, Stall Shower, Tub Shower, Walk-in Closet(s), Wood Floors, WhirlPool/HotTub
Hot Water Electric
Heating Heat Pump(s), Forced Air
Cooling Central A/C
Flooring Vinyl, Carpet, Ceramic Tile
Fireplaces Number 1
Fireplaces Type Gas/Propane
Equipment Built-In Microwave, Built-In Range, Disposal, Oven/Range - Electric, Dishwasher, Water Heater
Fireplace Y
Appliance Built-In Microwave, Built-In Range, Disposal, Oven/Range - Electric, Dishwasher, Water Heater
Heat Source Electric
Laundry Upper Floor
Exterior
Exterior Feature Deck(s), Porch(es)
Parking Features Built In, Garage - Front Entry, Inside Access
Garage Spaces 1.0
Amenities Available Common Grounds
Water Access N
Accessibility None
Porch Deck(s), Porch(es)
Attached Garage 1
Total Parking Spaces 1
Garage Y
Building
Lot Description Backs to Trees
Story 2
Sewer Public Sewer
Water Public
Architectural Style Traditional, Unit/Flat
Level or Stories 2
Additional Building Above Grade, Below Grade
New Construction N
Schools
Elementary Schools Hillsdale
Middle Schools E N Pierce
High Schools B. Reed Henderson
School District West Chester Area
Others
HOA Fee Include Common Area Maintenance,Ext Bldg Maint,Lawn Maintenance,Snow Removal
Senior Community No
Tax ID 51-05 -0823
Ownership Condominium
Special Listing Condition Standard
Read Less Info
Want to know what your home might be worth? Contact us for a FREE valuation!

Our team is ready to help you sell your home for the highest possible price ASAP

Bought with Jean Gross • Keller Williams Real Estate -Exton






