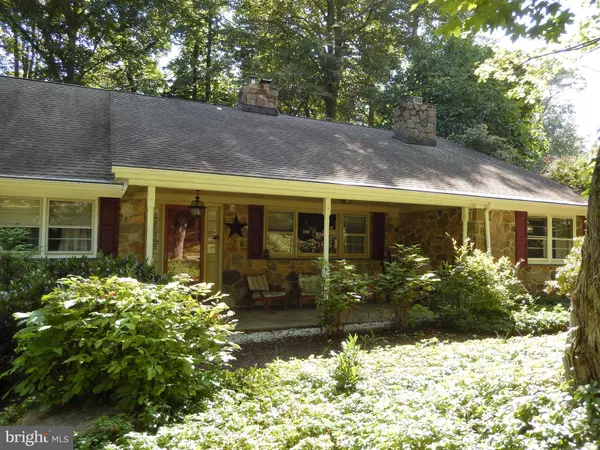$449,999
$449,999
For more information regarding the value of a property, please contact us for a free consultation.
4 Beds
3 Baths
3,406 SqFt
SOLD DATE : 01/08/2021
Key Details
Sold Price $449,999
Property Type Single Family Home
Sub Type Detached
Listing Status Sold
Purchase Type For Sale
Square Footage 3,406 sqft
Price per Sqft $132
Subdivision None Available
MLS Listing ID PACT517142
Sold Date 01/08/21
Style Ranch/Rambler
Bedrooms 4
Full Baths 3
HOA Y/N N
Abv Grd Liv Area 3,406
Originating Board BRIGHT
Year Built 1960
Annual Tax Amount $6,794
Tax Year 2020
Lot Size 1.100 Acres
Acres 1.1
Lot Dimensions 0.00 x 0.00
Property Description
Charming stone ranch located in a wooded setting on a tranquil cul-de-sac, just minutes from West Chester Borough, with it's shops, parks and restaurants, Oakbourne Park & athletic field, and major roads! . An inviting covered front porch leads you into the center hall, where you'll find all generous sized rooms and hardwood floors throughout. The living room and formal dining room share a gorgeous back-to-back stone fireplace. French doors lead from the living room to a freshly stained deck overlooking your secluded wooded lot. In the welcoming family room you'll find another gorgeous stone fireplace w/wood burning insert. Also a separate office and an eat-in kitchen with tons of storage. Down the hall you'll find the master bedroom, newer master bath with stall shower, three additional bedrooms, a full hall bath, and a closet with stackable washer/dryer. The full walkout basement was once a separate living area with a full bath w/stall shower, kitchen, bonus room and laundry. ( and is included in the square footage by assessor in tax records) Loads of storage and access to the 2-car garage. BONUS Full walk up attic for possible expansion? Lot could be cleared for more usable yard, but is currently perfect for someone wanting the privacy without the lawn maintenance! Award winning WC Schools! Free one year Home Warranty with acceptable offer!
Location
State PA
County Chester
Area Westtown Twp (10367)
Zoning R1
Rooms
Other Rooms Living Room, Dining Room, Primary Bedroom, Bedroom 2, Bedroom 3, Bedroom 4, Kitchen, Family Room, Office, Storage Room, Attic, Bonus Room
Basement Full, Garage Access, Outside Entrance, Partially Finished, Windows
Main Level Bedrooms 4
Interior
Interior Features 2nd Kitchen, Attic, Built-Ins, Ceiling Fan(s), Entry Level Bedroom, Formal/Separate Dining Room, Kitchen - Eat-In, Pantry, Stall Shower, Wood Floors
Hot Water Oil, S/W Changeover
Heating Hot Water
Cooling Central A/C
Flooring Hardwood, Slate, Vinyl
Fireplaces Number 3
Fireplaces Type Double Sided, Insert, Stone
Equipment Built-In Microwave, Dishwasher, Dryer, Oven/Range - Electric, Refrigerator, Washer
Fireplace Y
Appliance Built-In Microwave, Dishwasher, Dryer, Oven/Range - Electric, Refrigerator, Washer
Heat Source Oil
Laundry Main Floor, Basement
Exterior
Exterior Feature Deck(s)
Garage Basement Garage, Garage - Side Entry, Garage Door Opener, Inside Access
Garage Spaces 6.0
Utilities Available Cable TV
Waterfront N
Water Access N
Roof Type Architectural Shingle
Accessibility None
Porch Deck(s)
Parking Type Attached Garage, Driveway, On Street
Attached Garage 2
Total Parking Spaces 6
Garage Y
Building
Lot Description Backs to Trees, Cul-de-sac
Story 1
Sewer On Site Septic
Water Well
Architectural Style Ranch/Rambler
Level or Stories 1
Additional Building Above Grade, Below Grade
New Construction N
Schools
Elementary Schools Westtown Thornbury
Middle Schools Stetson
High Schools Rustin
School District West Chester Area
Others
Senior Community No
Tax ID 67-04C-0071
Ownership Fee Simple
SqFt Source Assessor
Acceptable Financing Conventional, Cash, VA
Listing Terms Conventional, Cash, VA
Financing Conventional,Cash,VA
Special Listing Condition Standard
Read Less Info
Want to know what your home might be worth? Contact us for a FREE valuation!

Our team is ready to help you sell your home for the highest possible price ASAP

Bought with Theresa Coyle • BHHS Fox & Roach-Media







