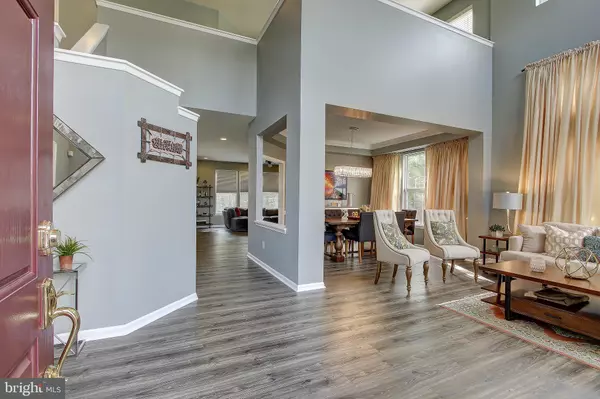$820,000
$799,999
2.5%For more information regarding the value of a property, please contact us for a free consultation.
5 Beds
4 Baths
4,650 SqFt
SOLD DATE : 12/16/2020
Key Details
Sold Price $820,000
Property Type Single Family Home
Sub Type Detached
Listing Status Sold
Purchase Type For Sale
Square Footage 4,650 sqft
Price per Sqft $176
Subdivision Potomac Lakes
MLS Listing ID VALO424070
Sold Date 12/16/20
Style Colonial
Bedrooms 5
Full Baths 4
HOA Fees $86/mo
HOA Y/N Y
Abv Grd Liv Area 3,250
Originating Board BRIGHT
Year Built 1996
Annual Tax Amount $7,010
Tax Year 2020
Lot Size 0.340 Acres
Acres 0.34
Property Description
Showings available again on Saturday. More photos to follow. Beautifully upgraded single family home on cul-de-sac. Offers bedroom and new bath on MAIN level plus 4 more bedrooms and 3 additional full baths, plus 2 bonus rooms. Only 4 year new roof as part of the $118K in upgrades; including the remodeled kitchen complete with beautiful backsplash, stainless steel appliances, granite counter tops, and large kitchen island. This room walks onto stairway access to the patio. Another large living space with a fireplace is part of the open concept kitchen. The full bathroom on the main level is also remodeled with its huge vanity, granite counter tops, and beautiful standing shower. Highly desirable open concept floorplan with brand new LVP flooring throughout the main level. The main level also features high ceilings in the formal living room/Great Room with tons of natural light from the tall windows. Formal dining room is stunning with its crown molding and vaulted ceiling. Large closets throughout for additional storage and organization. Gorgeous master bedroom complete with large master bath which features massive jacuzzi tub, double sinks, and standing shower. Great oversized lower level with walk up and added wet bar as well as an additional laundry room in the lower level. Doors open into the fenced backyard, perfect for entertaining with its brand new patio and stairs with professional landscaping. Exterior upgrades include the upgraded roof, driveway, insulated garage doors. Great location, close to Rt 7, Fairfax County Parkway, and Rt 28. Less than 10 mins from Algonkian Park. Enjoys incredible Cascades amenities which include 5 pools, 13 tennis courts, tot lots, trails and more. Please follow COVID-19 guidelines by wearing a mask during your visit.
Location
State VA
County Loudoun
Zoning 18
Rooms
Basement Full
Main Level Bedrooms 1
Interior
Interior Features Ceiling Fan(s)
Hot Water Natural Gas
Heating Central
Cooling Central A/C
Fireplaces Number 1
Equipment Cooktop, Built-In Microwave, Dishwasher, Disposal, Dryer, Icemaker, Oven - Wall, Refrigerator, Washer, Water Heater
Fireplace Y
Appliance Cooktop, Built-In Microwave, Dishwasher, Disposal, Dryer, Icemaker, Oven - Wall, Refrigerator, Washer, Water Heater
Heat Source Electric
Laundry Lower Floor
Exterior
Garage Garage Door Opener, Inside Access
Garage Spaces 3.0
Amenities Available Basketball Courts, Bike Trail, Club House, Common Grounds, Exercise Room, Fitness Center, Golf Club, Golf Course Membership Available, Jog/Walk Path, Meeting Room, Party Room, Picnic Area, Pool - Outdoor, Swimming Pool, Tennis Courts, Tot Lots/Playground, Volleyball Courts
Waterfront N
Water Access N
Roof Type Architectural Shingle
Accessibility None
Parking Type Attached Garage, Driveway, On Street
Attached Garage 3
Total Parking Spaces 3
Garage Y
Building
Story 3
Sewer Public Sewer
Water Public
Architectural Style Colonial
Level or Stories 3
Additional Building Above Grade, Below Grade
New Construction N
Schools
Elementary Schools Algonkian
Middle Schools River Bend
High Schools Potomac Falls
School District Loudoun County Public Schools
Others
HOA Fee Include Common Area Maintenance,Management,Pool(s),Recreation Facility,Road Maintenance,Snow Removal
Senior Community No
Tax ID 011397175000
Ownership Fee Simple
SqFt Source Assessor
Acceptable Financing Cash, Contract, Conventional, FHA, VA, Negotiable
Listing Terms Cash, Contract, Conventional, FHA, VA, Negotiable
Financing Cash,Contract,Conventional,FHA,VA,Negotiable
Special Listing Condition Standard
Read Less Info
Want to know what your home might be worth? Contact us for a FREE valuation!

Our team is ready to help you sell your home for the highest possible price ASAP

Bought with Tj Taneja • e Venture LLC







