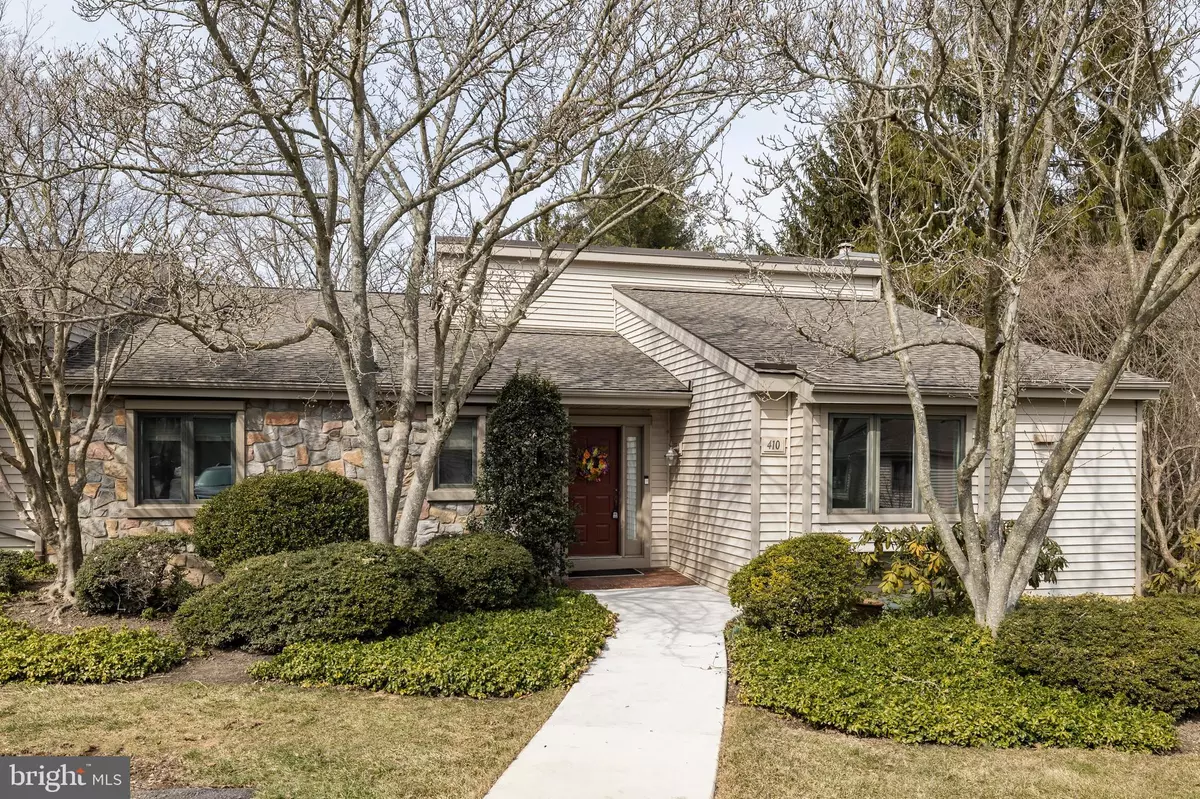$420,000
$429,900
2.3%For more information regarding the value of a property, please contact us for a free consultation.
3 Beds
2 Baths
1,952 SqFt
SOLD DATE : 04/16/2021
Key Details
Sold Price $420,000
Property Type Townhouse
Sub Type Interior Row/Townhouse
Listing Status Sold
Purchase Type For Sale
Square Footage 1,952 sqft
Price per Sqft $215
Subdivision Hersheys Mill
MLS Listing ID PACT2000052
Sold Date 04/16/21
Style Ranch/Rambler
Bedrooms 3
Full Baths 2
HOA Fees $566/qua
HOA Y/N Y
Abv Grd Liv Area 1,952
Originating Board BRIGHT
Year Built 1983
Annual Tax Amount $4,294
Tax Year 2020
Lot Size 1,952 Sqft
Acres 0.04
Lot Dimensions 0.00 x 0.00
Property Description
A lovely home in the much sought-after Eaton Village in Hershey's Mill is waiting for you to make it yours and enjoy all the things that the community has to offer. From the outdoor pool to the walking trails, to access to the Brandywine valley and all its attractions, to access to the Hershey's Mill community center, pickleball courts, garden and so much more, you've got all you need in one place. The home itself backs up to the golf course and offers a generously sized master bedroom with a private master bathroom. Enjoy the natural light and golf course views of the enclosed patio, perfect for relaxing with a cup of coffee in the morning or unwinding in the evening. Two additional, spacious bedrooms and a full hall bath give you plenty of additional space for a craft room, office, or for the grandchildren to come for the weekend. The dining room and living room open to each other making for ease of conversation while you entertain. The Bradford model's basement allows for even more storage. This is the home and the community you've been looking for.
Location
State PA
County Chester
Area East Goshen Twp (10353)
Zoning R55
Rooms
Basement Full
Main Level Bedrooms 3
Interior
Hot Water Electric
Heating Heat Pump(s)
Cooling Central A/C
Fireplaces Number 1
Heat Source Electric
Exterior
Parking Features Garage - Front Entry
Garage Spaces 1.0
Water Access N
Accessibility None
Total Parking Spaces 1
Garage Y
Building
Story 1
Sewer Public Sewer
Water Public
Architectural Style Ranch/Rambler
Level or Stories 1
Additional Building Above Grade, Below Grade
New Construction N
Schools
School District West Chester Area
Others
HOA Fee Include Cable TV,Common Area Maintenance,High Speed Internet,Lawn Maintenance,Pool(s),Sewer,Snow Removal,Trash,Water
Senior Community Yes
Age Restriction 55
Tax ID 53-02N-0231
Ownership Fee Simple
SqFt Source Assessor
Acceptable Financing Cash, Conventional
Listing Terms Cash, Conventional
Financing Cash,Conventional
Special Listing Condition Standard
Read Less Info
Want to know what your home might be worth? Contact us for a FREE valuation!

Our team is ready to help you sell your home for the highest possible price ASAP

Bought with John A Clarke • EXP Realty, LLC






