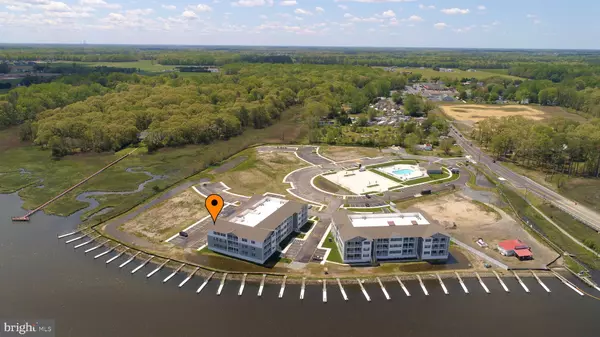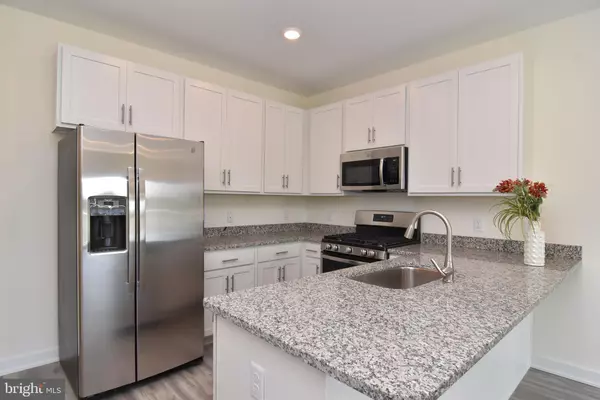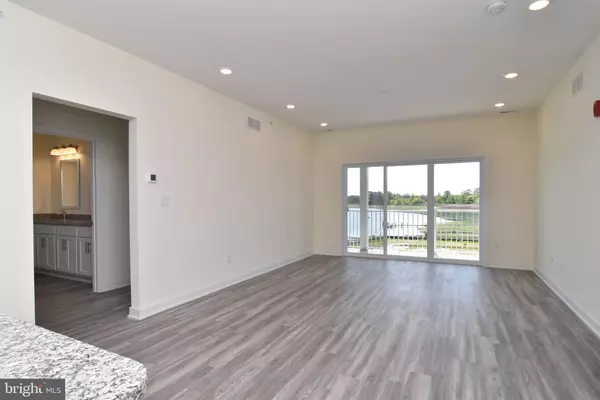$360,000
$375,000
4.0%For more information regarding the value of a property, please contact us for a free consultation.
3 Beds
2 Baths
1,397 SqFt
SOLD DATE : 07/13/2020
Key Details
Sold Price $360,000
Property Type Condo
Sub Type Condo/Co-op
Listing Status Sold
Purchase Type For Sale
Square Footage 1,397 sqft
Price per Sqft $257
Subdivision Residences Of Rehoboth Bay
MLS Listing ID DESU160970
Sold Date 07/13/20
Style Unit/Flat
Bedrooms 3
Full Baths 2
Condo Fees $3,538/ann
HOA Y/N N
Abv Grd Liv Area 1,397
Originating Board BRIGHT
Year Built 2020
Property Description
READY NOW! Looking for a 3 bedroom, 2 full bathroom waterfront condo? Bring your boat and kayak! The new elite WATERFRONT neighborhood of Residences At Rehoboth Bay has all you are looking for in resort living! This community is going to have it all- including a pool, restaurant, marina, access to boat slips with water access directly to the Rehoboth Bay. The 3 bedroom 2 units are the largest in the community and this one is on the top floor and has beautiful WATERFRONT views from all three the bedrooms, kitchen, living room, and porch. 3rd floor, top level with elevator in the building. The community has boat slips up to 31 feet available for lease with deep water access to Rehoboth Bay! Condo upgrades include hardwood floors, stainless steel appliances, gas stove, granite countertops, double vanity in the master bedroom, and carpet in bedrooms. If you do not want take stairs you have the option of using the Elevator. All the best utilities here including Verizon FiOS, DE Electric Co-Op, and Natural Gas. In a LEWES address and minutes to Rt 1, fine dining, the outlets and tax-free shopping. Built in 2020 and Ready NOW and perfect for a primary home, second home retreat, or vacation rental! Association fees are $3,538 per year and water and trash included. Seller's Flood insurance is approx $450.
Location
State DE
County Sussex
Area Lewes Rehoboth Hundred (31009)
Zoning MEDIUM RESIDENTIAL
Rooms
Other Rooms Primary Bedroom, Kitchen, Great Room, Primary Bathroom
Main Level Bedrooms 3
Interior
Interior Features Combination Dining/Living, Family Room Off Kitchen, Floor Plan - Open, Entry Level Bedroom, Pantry, Recessed Lighting, Stall Shower, Tub Shower, Upgraded Countertops, Walk-in Closet(s)
Hot Water Instant Hot Water, Natural Gas
Cooling Central A/C
Flooring Ceramic Tile, Carpet, Hardwood
Equipment Stainless Steel Appliances, Oven/Range - Gas, Instant Hot Water, Washer, Dryer
Window Features Energy Efficient
Appliance Stainless Steel Appliances, Oven/Range - Gas, Instant Hot Water, Washer, Dryer
Heat Source Natural Gas
Laundry Dryer In Unit, Washer In Unit
Exterior
Exterior Feature Porch(es)
Parking On Site 2
Utilities Available Fiber Optics Available, Natural Gas Available
Amenities Available Boat Ramp, Elevator, Pool - Outdoor, Marina/Marina Club, Jog/Walk Path, Pier/Dock, Water/Lake Privileges
Waterfront Y
Waterfront Description Boat/Launch Ramp,Shared
Water Access Y
Water Access Desc Canoe/Kayak,Private Access,Sail,Waterski/Wakeboard,Boat - Powered
View Bay, Creek/Stream, Marina, Water, River, Canal
Accessibility Elevator, Ramp - Main Level
Porch Porch(es)
Parking Type Parking Lot
Garage N
Building
Story 3
Unit Features Garden 1 - 4 Floors
Foundation Pillar/Post/Pier
Sewer Public Sewer
Water Public
Architectural Style Unit/Flat
Level or Stories 3
Additional Building Above Grade
New Construction N
Schools
School District Cape Henlopen
Others
Pets Allowed Y
HOA Fee Include Water,Common Area Maintenance,Lawn Maintenance,Trash,Security Gate
Senior Community No
Tax ID NO TAX RECORD
Ownership Condominium
Acceptable Financing Conventional, Cash
Listing Terms Conventional, Cash
Financing Conventional,Cash
Special Listing Condition Standard
Pets Description Number Limit, Dogs OK, Cats OK
Read Less Info
Want to know what your home might be worth? Contact us for a FREE valuation!

Our team is ready to help you sell your home for the highest possible price ASAP

Bought with CHRIS LONG • Jack Lingo - Lewes







