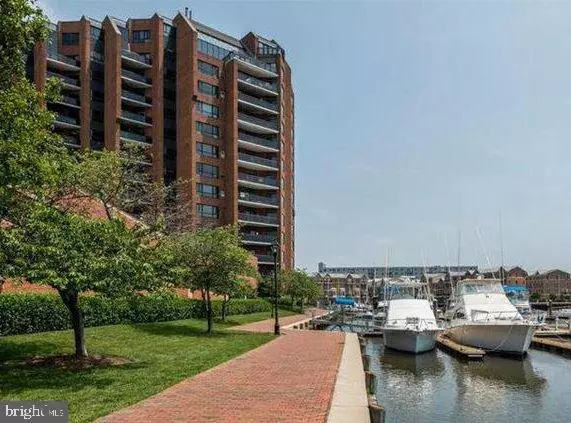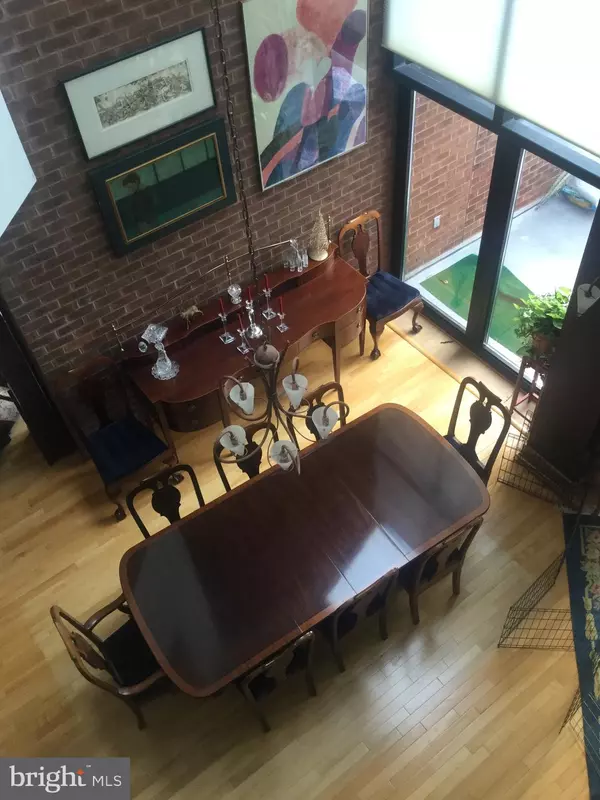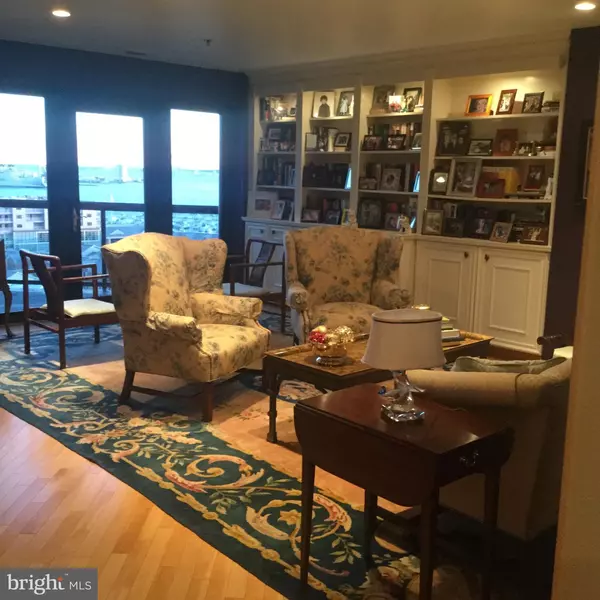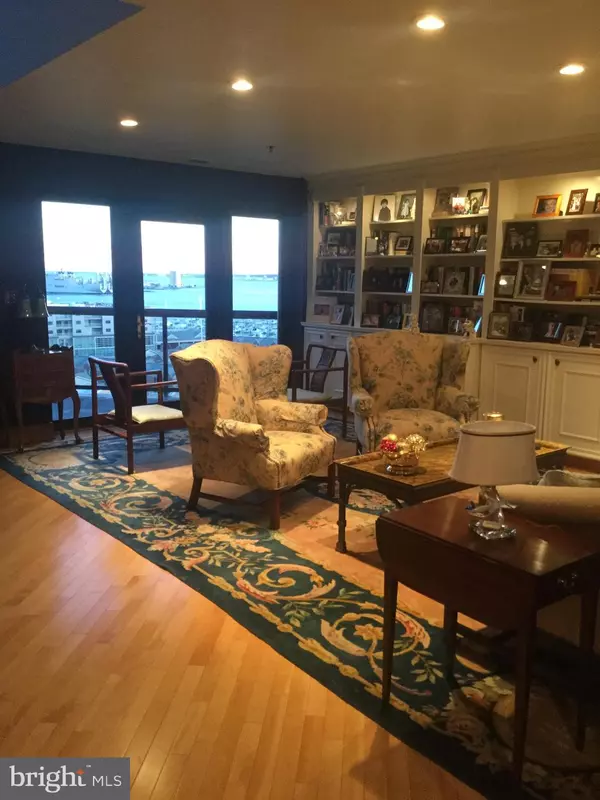$564,000
$569,000
0.9%For more information regarding the value of a property, please contact us for a free consultation.
2 Beds
3 Baths
2,153 SqFt
SOLD DATE : 09/17/2021
Key Details
Sold Price $564,000
Property Type Condo
Sub Type Condo/Co-op
Listing Status Sold
Purchase Type For Sale
Square Footage 2,153 sqft
Price per Sqft $261
Subdivision Anchorage Towers
MLS Listing ID MDBA544620
Sold Date 09/17/21
Style Transitional
Bedrooms 2
Full Baths 3
Condo Fees $915/mo
HOA Y/N N
Abv Grd Liv Area 2,153
Originating Board BRIGHT
Year Built 1987
Annual Tax Amount $14,480
Tax Year 2021
Property Description
Stunning soaring waterfront penthouse w/ waterviews from every window. 2153 sq. ft, of well designed open space w/brick wall accents,LR w/ library shelving,,DR w/ 26 ceiling,Kit.w/ granite& new ref.& new d/w.Small den w/ great queen Murphy bed which can be utilized as third BR forguests. Brand new hardwood on 1st fl.,HWood2nd too. PLUMBING INSTALLED for 2nd SINK in master bath. Guest suite W/ soaking tub. EXtra storage on 1st floor. Currently rented to single occupant. Two covered parking spaces,24/7 concierge ,fitness center, comm.partyroom,in well- managed building in desirable Canton. Minutes from all fun events! New HVAC 2020
Location
State MD
County Baltimore City
Zoning R
Interior
Interior Features Built-Ins, Elevator, Floor Plan - Open, Formal/Separate Dining Room, Primary Bath(s), Pantry, Recessed Lighting, Sprinkler System, Tub Shower, Upgraded Countertops, Walk-in Closet(s), Wood Floors
Hot Water Electric
Heating Forced Air
Cooling Central A/C
Flooring Hardwood, Ceramic Tile
Equipment Built-In Microwave, Built-In Range, Cooktop, Dishwasher, Disposal, Dryer - Electric, Dryer - Front Loading, Exhaust Fan, Oven - Self Cleaning, Oven - Single, Oven/Range - Electric, Range Hood, Refrigerator, Washer - Front Loading, Water Heater
Fireplace N
Appliance Built-In Microwave, Built-In Range, Cooktop, Dishwasher, Disposal, Dryer - Electric, Dryer - Front Loading, Exhaust Fan, Oven - Self Cleaning, Oven - Single, Oven/Range - Electric, Range Hood, Refrigerator, Washer - Front Loading, Water Heater
Heat Source Electric
Laundry Upper Floor
Exterior
Parking Features Covered Parking
Garage Spaces 2.0
Parking On Site 2
Utilities Available Cable TV Available, Phone
Amenities Available Concierge, Exercise Room, Gated Community, Common Grounds, Elevator, Meeting Room, Party Room, Reserved/Assigned Parking, Security, Storage Bin
Water Access Y
View River, Harbor, Marina, Panoramic
Accessibility 36\"+ wide Halls, Accessible Switches/Outlets, Roll-in Shower, Wheelchair Height Mailbox, Chairlift
Total Parking Spaces 2
Garage Y
Building
Lot Description Bulkheaded, Landscaping, Private
Story 2
Unit Features Hi-Rise 9+ Floors
Sewer Public Sewer
Water Public
Architectural Style Transitional
Level or Stories 2
Additional Building Above Grade, Below Grade
Structure Type High,9'+ Ceilings
New Construction N
Schools
School District Baltimore City Public Schools
Others
Pets Allowed Y
HOA Fee Include Common Area Maintenance,Water,Sewer,Ext Bldg Maint,Management,Custodial Services Maintenance,Reserve Funds,Snow Removal,Trash
Senior Community No
Tax ID 0301061902C139
Ownership Condominium
Security Features 24 hour security,Desk in Lobby,Exterior Cameras,Monitored,Resident Manager,Security Gate,Smoke Detector,Sprinkler System - Indoor
Horse Property N
Special Listing Condition Standard
Pets Allowed Number Limit, Size/Weight Restriction, Cats OK, Dogs OK
Read Less Info
Want to know what your home might be worth? Contact us for a FREE valuation!

Our team is ready to help you sell your home for the highest possible price ASAP

Bought with Louis G Sabatino • Long & Foster Real Estate, Inc.






