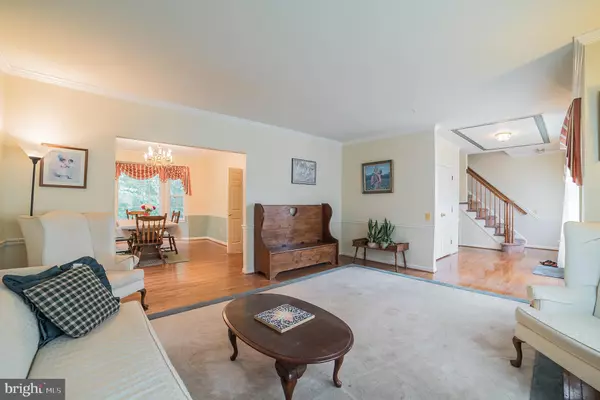$510,000
$480,000
6.3%For more information regarding the value of a property, please contact us for a free consultation.
4 Beds
4 Baths
4,284 SqFt
SOLD DATE : 10/07/2020
Key Details
Sold Price $510,000
Property Type Single Family Home
Sub Type Detached
Listing Status Sold
Purchase Type For Sale
Square Footage 4,284 sqft
Price per Sqft $119
Subdivision Northridge Plat 31
MLS Listing ID MDPG577552
Sold Date 10/07/20
Style Colonial
Bedrooms 4
Full Baths 3
Half Baths 1
HOA Fees $12/ann
HOA Y/N Y
Abv Grd Liv Area 2,944
Originating Board BRIGHT
Year Built 1994
Annual Tax Amount $6,898
Tax Year 2019
Lot Size 7,057 Sqft
Acres 0.16
Property Description
Welcome home to this 4 bedroom, 3.5 bathroom former sales model brick front beauty! A short walk away from a sparkling lake, Northridge park, and walking trails - you can also take a dip in the community pool and relax after in the sauna! This home has a beautifully landscaped front lawn and a long driveway that leads to the connected two car garage. You'll instantly feel at home as you open the brick red front door, and step into the light and bright foyer. This gorgeous home features hardwood flooring, crown molding, and natural lighting throughout. The living room opens up into the formal dining room featuring a 9 light chandelier centerpiece, chair railing, and large bay windows with a serene view of the backyard. The large kitchen features cool tile floors, recessed lighting, a double sink with window view and plenty of counter and cabinet space for your every day kitchen needs. Also featuring an island with cooktop with removable grill insert, a wall oven/microwave combo, and a four door stainless steel refrigerator with showcase doors and ice dispenser on exterior door. Everyday meals are a treat in the neighboring breakfast nook, with beautiful bay window and a brass and glass chandelier. Relax in the family room featuring plush carpeting, cooling ceiling fan, and a wood burning fireplace set in a brick accent wall with mantel. Glass doors lead to the raised deck, the perfect place to enjoy a warm cup on a cool morning. Escape to the master bedroom, featuring vaulted ceiling, cooling ceiling fan, plush carpeting, gas fireplace, and an area for additional seating. Also features two large walk in closets, and a luxury master bathroom suite with dual sink vanity, skylight, Whirlpool Jacuzzi tub, and standing shower. Fully finished basement with plush carpeting and full size bathroom, great for an additional living space or rec room! Large, open backyard provides a relaxing treelined space for you to enjoy. And do not forget the community amenities, which include the pool, clubhouse, picnic area, tot lot, tennis courts, football/soccer field, softball field, and sauna! Easy access to MD-193 and Laurel Bowie Rd and conveniently located near multiple shopping and dining destinations. This home is not one to miss!
Location
State MD
County Prince Georges
Zoning RS
Rooms
Basement Full, Fully Finished, Interior Access
Interior
Interior Features Ceiling Fan(s), Recessed Lighting, Crown Moldings, Chair Railings, Skylight(s), WhirlPool/HotTub, Breakfast Area, Carpet, Dining Area, Family Room Off Kitchen, Floor Plan - Traditional, Kitchen - Eat-In, Kitchen - Island, Kitchen - Table Space, Primary Bath(s), Stall Shower, Tub Shower, Wood Floors, Formal/Separate Dining Room
Hot Water Natural Gas
Heating Forced Air
Cooling Central A/C
Fireplaces Number 2
Fireplaces Type Screen, Mantel(s), Gas/Propane, Wood
Equipment Built-In Microwave, Cooktop, Dishwasher, Disposal, Refrigerator, Icemaker, Oven - Wall, Washer, Stainless Steel Appliances
Fireplace Y
Window Features Storm
Appliance Built-In Microwave, Cooktop, Dishwasher, Disposal, Refrigerator, Icemaker, Oven - Wall, Washer, Stainless Steel Appliances
Heat Source Electric
Laundry Has Laundry, Upper Floor
Exterior
Exterior Feature Deck(s)
Parking Features Garage Door Opener
Garage Spaces 2.0
Water Access N
View Garden/Lawn, Trees/Woods
Accessibility None
Porch Deck(s)
Attached Garage 2
Total Parking Spaces 2
Garage Y
Building
Lot Description Backs to Trees, Front Yard, Partly Wooded, Rear Yard, Trees/Wooded
Story 3
Sewer Public Sewer
Water Public
Architectural Style Colonial
Level or Stories 3
Additional Building Above Grade, Below Grade
Structure Type Vaulted Ceilings
New Construction N
Schools
School District Prince George'S County Public Schools
Others
HOA Fee Include Common Area Maintenance
Senior Community No
Tax ID 17142804110
Ownership Fee Simple
SqFt Source Assessor
Security Features Electric Alarm,Smoke Detector
Special Listing Condition Standard
Read Less Info
Want to know what your home might be worth? Contact us for a FREE valuation!

Our team is ready to help you sell your home for the highest possible price ASAP

Bought with Tohmai Smith • RLAH @properties






