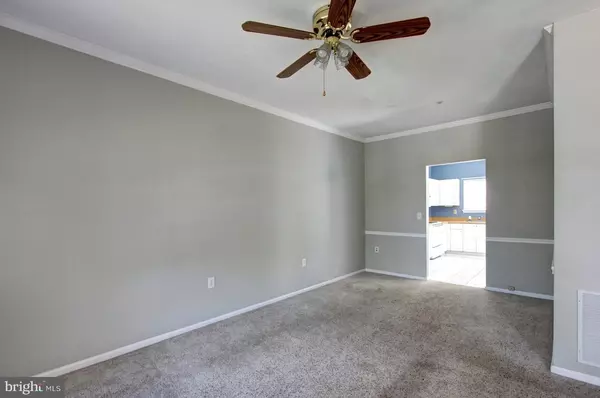$326,001
$296,400
10.0%For more information regarding the value of a property, please contact us for a free consultation.
4 Beds
4 Baths
1,984 SqFt
SOLD DATE : 07/02/2020
Key Details
Sold Price $326,001
Property Type Townhouse
Sub Type Interior Row/Townhouse
Listing Status Sold
Purchase Type For Sale
Square Footage 1,984 sqft
Price per Sqft $164
Subdivision Crofton Village
MLS Listing ID MDAA431514
Sold Date 07/02/20
Style Colonial
Bedrooms 4
Full Baths 3
Half Baths 1
HOA Fees $82/mo
HOA Y/N Y
Abv Grd Liv Area 1,372
Originating Board BRIGHT
Year Built 1994
Annual Tax Amount $3,727
Tax Year 2020
Lot Size 1,420 Sqft
Acres 0.03
Property Description
Looking for a way to escape your loved ones in your cramped quarters during quarantine? This spacious three-level townhome might be the answer. Close to all shopping and restaurants when they reopen and just off Rte 3 makes it easy to get where you want to go. Main level is divided into a living room in front and eat-in kitchen with island separating it from the dining area in back. Three bedrooms on the top level and one bedroom with full bath in the lower level so that everyone has their own room to get away and then come together again for puzzles, games or movie night in front of the fireplace in the family room with sliding glass doors out to the fenced yard/patio and the full sized deck upstairs off of the kitchen. Currently painted in mostly soothing grays and blues with a little pop of color here and there. Property being sold As-Is. Seller will not make any repairs.
Location
State MD
County Anne Arundel
Zoning R5
Rooms
Other Rooms Living Room, Dining Room, Bedroom 2, Bedroom 3, Bedroom 4, Kitchen, Bedroom 1, Recreation Room
Basement Full, Fully Finished, Interior Access, Walkout Level
Interior
Interior Features Carpet, Dining Area, Kitchen - Island, Kitchen - Table Space, Primary Bath(s)
Hot Water Natural Gas
Heating Forced Air
Cooling Central A/C
Flooring Carpet
Fireplaces Number 1
Equipment Dishwasher, Disposal, Dryer, Oven/Range - Electric, Refrigerator, Washer, Water Heater
Fireplace Y
Window Features Replacement
Appliance Dishwasher, Disposal, Dryer, Oven/Range - Electric, Refrigerator, Washer, Water Heater
Heat Source Natural Gas
Laundry Basement
Exterior
Exterior Feature Deck(s), Patio(s)
Parking On Site 1
Fence Wood
Waterfront N
Water Access N
View Street, Trees/Woods
Roof Type Asphalt
Street Surface Paved
Accessibility None
Porch Deck(s), Patio(s)
Road Frontage Public
Parking Type Parking Lot
Garage N
Building
Lot Description Backs - Open Common Area
Story 3
Foundation Concrete Perimeter
Sewer Public Sewer, Public Septic
Water Public
Architectural Style Colonial
Level or Stories 3
Additional Building Above Grade, Below Grade
Structure Type Dry Wall
New Construction N
Schools
School District Anne Arundel County Public Schools
Others
HOA Fee Include Management,Reserve Funds,Other
Senior Community No
Tax ID 020220090067985
Ownership Fee Simple
SqFt Source Estimated
Special Listing Condition REO (Real Estate Owned)
Read Less Info
Want to know what your home might be worth? Contact us for a FREE valuation!

Our team is ready to help you sell your home for the highest possible price ASAP

Bought with Bill Franklin • Long & Foster Real Estate, Inc.







