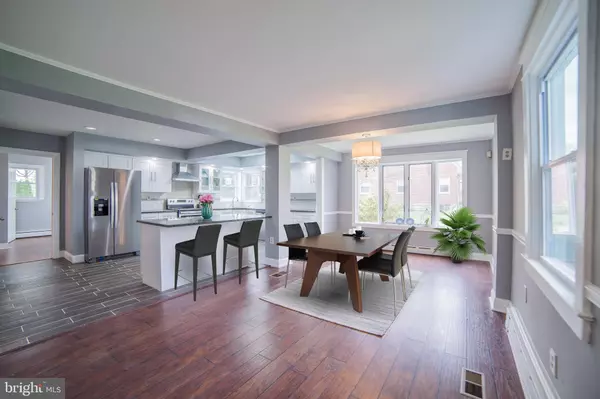$389,900
$384,900
1.3%For more information regarding the value of a property, please contact us for a free consultation.
4 Beds
3 Baths
2,068 SqFt
SOLD DATE : 05/21/2020
Key Details
Sold Price $389,900
Property Type Single Family Home
Sub Type Detached
Listing Status Sold
Purchase Type For Sale
Square Footage 2,068 sqft
Price per Sqft $188
Subdivision Springfield
MLS Listing ID PADE517228
Sold Date 05/21/20
Style Colonial
Bedrooms 4
Full Baths 2
Half Baths 1
HOA Y/N N
Abv Grd Liv Area 2,068
Originating Board BRIGHT
Year Built 1945
Annual Tax Amount $6,292
Tax Year 2019
Lot Size 9,714 Sqft
Acres 0.22
Lot Dimensions 75.00 x 130.00
Property Description
Vacant home, easy to see! Video walkthrough available upon request. Take this rare opportunity to find a fantastic move-in ready home in Springfield with parking, fenced in yard, open floor plan, high end kitchen and more. The main level features a spacious dining area and gorgeous modern kitchen with custom cabinetry, granite counter tops and island, stainless steel appliances and more. Plenty of space for entertaining or relaxing as a family in the living and family rooms that are open or can be separated by french doors for a more private feel. The main level also features a full bedroom with ensuite including a stall shower, great for those who wish to avoid stairs. Laundry is also located on the main level, as well as a powder room for guests. The upper level features 3 additional spacious bedrooms and full bathroom. The fenced in rear yard and back deck provide plenty of space for kids, pets, entertaining and more. Plenty of parking in the detached oversized 2 car garage as well as driveway. This home is in a great location with easy access to major roadways and just moments from fantastic dining, shopping, and entertainment.
Location
State PA
County Delaware
Area Springfield Twp (10442)
Zoning R-10 SINGLE FAMILY
Rooms
Basement Unfinished
Main Level Bedrooms 1
Interior
Interior Features Ceiling Fan(s), Combination Kitchen/Living, Chair Railings, Crown Moldings, Dining Area, Entry Level Bedroom, Family Room Off Kitchen, Exposed Beams, Floor Plan - Open, Kitchen - Gourmet, Kitchen - Island, Upgraded Countertops, Wood Floors
Heating Hot Water
Cooling Central A/C
Flooring Carpet, Hardwood
Fireplaces Number 1
Fireplace Y
Heat Source Natural Gas
Exterior
Parking Features Oversized
Garage Spaces 6.0
Water Access N
Accessibility None
Total Parking Spaces 6
Garage Y
Building
Story 2
Sewer Public Sewer
Water Public
Architectural Style Colonial
Level or Stories 2
Additional Building Above Grade, Below Grade
New Construction N
Schools
School District Springfield
Others
Senior Community No
Tax ID 42-00-06064-00
Ownership Fee Simple
SqFt Source Assessor
Acceptable Financing Cash, Conventional, FHA, VA
Listing Terms Cash, Conventional, FHA, VA
Financing Cash,Conventional,FHA,VA
Special Listing Condition Standard
Read Less Info
Want to know what your home might be worth? Contact us for a FREE valuation!

Our team is ready to help you sell your home for the highest possible price ASAP

Bought with Michael Knowles • United Real Estate







