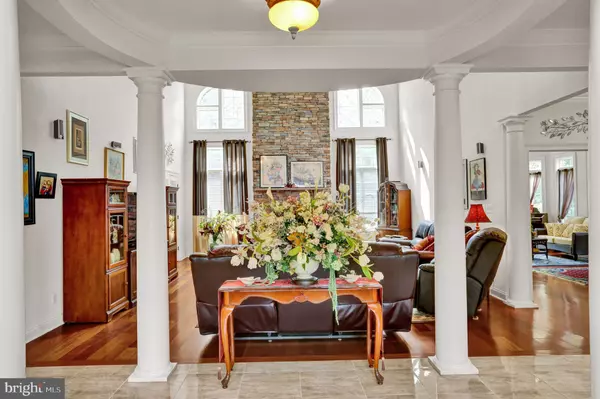$948,000
$995,900
4.8%For more information regarding the value of a property, please contact us for a free consultation.
5 Beds
5 Baths
6,336 SqFt
SOLD DATE : 05/21/2021
Key Details
Sold Price $948,000
Property Type Single Family Home
Sub Type Detached
Listing Status Sold
Purchase Type For Sale
Square Footage 6,336 sqft
Price per Sqft $149
Subdivision None Available
MLS Listing ID PABK364140
Sold Date 05/21/21
Style Traditional
Bedrooms 5
Full Baths 4
Half Baths 1
HOA Y/N N
Abv Grd Liv Area 5,236
Originating Board BRIGHT
Year Built 2009
Annual Tax Amount $13,913
Tax Year 2020
Lot Size 14.780 Acres
Acres 14.78
Lot Dimensions 0.00 x 0.00
Property Description
Gorgeous 5 Bedroom, 4.1 Bath Custom- Built Home in a serene setting at the end of a long driveway. This home has been designed with attention to every detail and has been meticulously maintained by the current owners and as a result it has an impressive, stately presence from the minute that you pull in the driveway. The elegant Foyer features great architectural detail and a porcelain tile floor with marble accents. The Vaulted Ceiling Family Room has great natural light, as well as, Brazilian Cherry wood floors and includes a dramatic stone Fireplace as its focal point. The Den is a beautiful bright space which features a balcony overlooking the peaceful backyard. On the other side of the Powder Room is the Formal Living Room which also includes Brazilian Cherry wood floors. The large Gourmet Kitchen is a chef's dream. This space features a porcelain floor, tile back-splash, large work island with granite counter tops and Kenmore Pro Appliances. In addition, the Kitchen includes a large Pantry, a sunny Breakfast Room and access the the balcony overlooking the backyard. The adjacent Dining Room features a chair rail, a tray ceiling and wood floors. Upstairs there are 4 bedrooms and 3 Bathrooms. Two Bedrooms include access to a shared balcony and one Bedroom has a private Bathroom. The Master Bedroom Suite is large and features a tray ceiling, Brazilian Cherry wood floors and "His and Hers" Walk-In Closets. The Master Bathroom is luxurious with separate vanities, a Jacuzzi tub and a large tile shower. The finished Walk-Out Lower Level would make a nice In-Law's Suite with a Living Room which includes a wood- stove, Bedroom and Full Bathroom, as well as, storage space. The home also features an elevator with access to all three floors, an intercom system, and an indoor/outdoor sound system. This listing includes two parcels 71-5378-02-68-2779 and 71-5378-02-68-6994, for a total of 14.78 acres. The second 4.14 acre lot has been "perc" approved for an on lot septic system. Both parcels are in "Clean and Green" for reduced taxes. Schedule your private showing today and come and see all that this property has to offer first hand.
Location
State PA
County Berks
Area Pike Twp (10271)
Zoning RURAL RES
Rooms
Other Rooms Living Room, Dining Room, Primary Bedroom, Bedroom 2, Bedroom 3, Kitchen, Family Room, Bedroom 1
Basement Full, Daylight, Partial, Fully Finished, Walkout Level
Interior
Interior Features Breakfast Area, Built-Ins, Ceiling Fan(s), Central Vacuum, Chair Railings, Combination Kitchen/Dining, Crown Moldings, Curved Staircase, Dining Area, Family Room Off Kitchen, Formal/Separate Dining Room, Kitchen - Eat-In, Kitchen - Gourmet, Kitchen - Island, Pantry, Upgraded Countertops, Walk-in Closet(s), Wood Floors, Wood Stove, Elevator
Hot Water Natural Gas
Heating Wood Burn Stove, Forced Air, Heat Pump - Gas BackUp
Cooling Central A/C
Fireplaces Number 1
Fireplaces Type Stone
Fireplace Y
Heat Source Natural Gas, Wood
Laundry Lower Floor
Exterior
Exterior Feature Porch(es), Balcony, Deck(s)
Garage Garage Door Opener
Garage Spaces 8.0
Waterfront N
Water Access N
Accessibility None
Porch Porch(es), Balcony, Deck(s)
Parking Type Attached Garage, Driveway
Attached Garage 3
Total Parking Spaces 8
Garage Y
Building
Lot Description Additional Lot(s), Backs to Trees, Front Yard, Landscaping, Partly Wooded, Rural, Secluded, SideYard(s), Sloping, Trees/Wooded
Story 2
Foundation Concrete Perimeter
Sewer On Site Septic
Water Well
Architectural Style Traditional
Level or Stories 2
Additional Building Above Grade, Below Grade
New Construction N
Schools
Elementary Schools Oley Valley
Middle Schools Oley Valley
High Schools Oley Valley
School District Oley Valley
Others
Senior Community No
Tax ID 71-5378-02-68-2799
Ownership Fee Simple
SqFt Source Estimated
Security Features Security System
Acceptable Financing Conventional, Cash
Listing Terms Conventional, Cash
Financing Conventional,Cash
Special Listing Condition Standard
Read Less Info
Want to know what your home might be worth? Contact us for a FREE valuation!

Our team is ready to help you sell your home for the highest possible price ASAP

Bought with Callie Kimmel • Redfin Corporation







