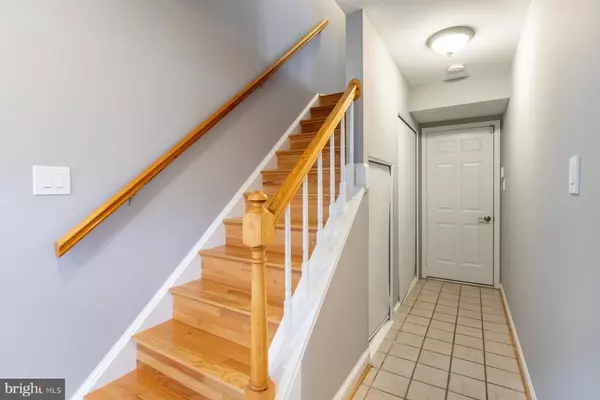$855,000
$850,000
0.6%For more information regarding the value of a property, please contact us for a free consultation.
3 Beds
3 Baths
1,453 SqFt
SOLD DATE : 11/13/2020
Key Details
Sold Price $855,000
Property Type Townhouse
Sub Type End of Row/Townhouse
Listing Status Sold
Purchase Type For Sale
Square Footage 1,453 sqft
Price per Sqft $588
Subdivision Ballston
MLS Listing ID VAAR171682
Sold Date 11/13/20
Style Contemporary
Bedrooms 3
Full Baths 2
Half Baths 1
HOA Fees $81/mo
HOA Y/N Y
Abv Grd Liv Area 1,453
Originating Board BRIGHT
Year Built 1986
Annual Tax Amount $7,992
Tax Year 2020
Lot Size 1,160 Sqft
Acres 0.03
Property Description
Located in the heart of Ballston yet tucked away from the main streets for a quiet neighborhood feel, this stunning, move-in ready 3 bedroom 2.5 bath townhome offers opportune access to restaurants, parks, trails, coffee shops and the Metro (all within a short walking distance). Experience open concept living which allows for easy entertaining and the luxury of two private outdoor spaces: (1) outdoor deck and (1) balcony both built with TREX materials. Updated kitchen with stainless steel appliances, large granite peninsula, and wine refrigerator. Lower level has an attached garage spot that can easily fit a car or SUV. Control the garage door via remote or access through WiFi for convenient opening/closing. There is also (1) large dedicated parking space directly behind the unit and (2) guest passes for guest parking spaces located within the parking lot on Stafford Street. The lower level (entrance level) also showcases a bedroom with full bath inclusive of a Murphy bed providing for increased flexibility in a home office or gym setting and a new Samsung Washer and Dryer set. This is a virtual worker or commuters paradise with quick access to I-66, Glebe Road and the Custis Trail. Come check out more features and possibilities soon before it's too late! Ballston Metro two blocks away, Quincy Park (.3mi), Republic Coffee (.4mi), Ballston Quarter (.4mi), Central Library (.4mi), Total Wine (.5mi), Custis Trail (.5mi), Giant Food (.6mi)
Location
State VA
County Arlington
Zoning R15-30T
Rooms
Main Level Bedrooms 1
Interior
Interior Features Entry Level Bedroom, Floor Plan - Open, Kitchen - Gourmet, Recessed Lighting, Soaking Tub, Wood Floors
Hot Water Electric
Heating Forced Air
Cooling Central A/C
Flooring Hardwood
Fireplaces Number 1
Fireplaces Type Fireplace - Glass Doors, Gas/Propane
Equipment Stainless Steel Appliances
Fireplace Y
Appliance Stainless Steel Appliances
Heat Source Electric
Laundry Lower Floor
Exterior
Garage Garage - Rear Entry, Garage Door Opener
Garage Spaces 1.0
Parking On Site 1
Waterfront N
Water Access N
Accessibility None
Parking Type Attached Garage
Attached Garage 1
Total Parking Spaces 1
Garage Y
Building
Story 3
Sewer Public Sewer
Water Public
Architectural Style Contemporary
Level or Stories 3
Additional Building Above Grade, Below Grade
New Construction N
Schools
School District Arlington County Public Schools
Others
HOA Fee Include Lawn Maintenance,Snow Removal
Senior Community No
Tax ID 14-023-056
Ownership Fee Simple
SqFt Source Assessor
Special Listing Condition Standard
Read Less Info
Want to know what your home might be worth? Contact us for a FREE valuation!

Our team is ready to help you sell your home for the highest possible price ASAP

Bought with Caroline Dolan • Pearson Smith Realty, LLC







