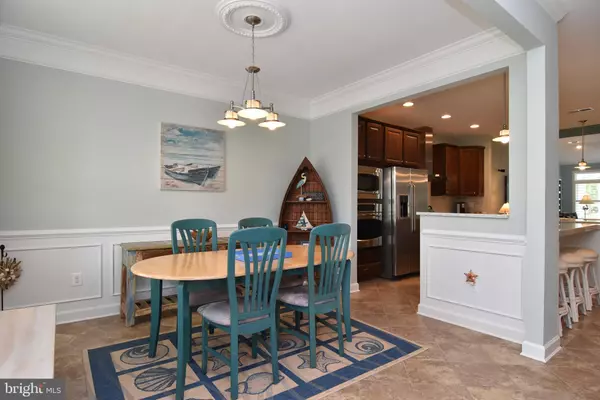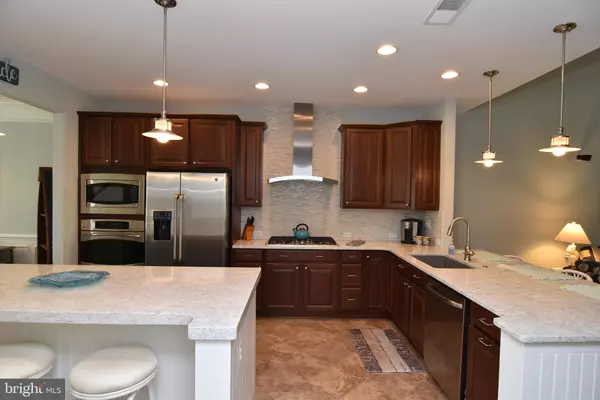$621,000
$599,900
3.5%For more information regarding the value of a property, please contact us for a free consultation.
3 Beds
3 Baths
2,400 SqFt
SOLD DATE : 08/30/2021
Key Details
Sold Price $621,000
Property Type Townhouse
Sub Type End of Row/Townhouse
Listing Status Sold
Purchase Type For Sale
Square Footage 2,400 sqft
Price per Sqft $258
Subdivision Bayside
MLS Listing ID DESU2001740
Sold Date 08/30/21
Style Contemporary
Bedrooms 3
Full Baths 2
Half Baths 1
HOA Fees $299/qua
HOA Y/N Y
Abv Grd Liv Area 2,400
Originating Board BRIGHT
Year Built 2012
Annual Tax Amount $1,384
Tax Year 2020
Lot Size 6,534 Sqft
Acres 0.15
Lot Dimensions 52.00 x 144.00
Property Description
Welcome to Bayside's best opportunity to enjoy the Bayside Resort Lifestyle. Never rented, rarely used 2nd vacation home. Owner has invested $130,000 in upgrades and improvements. Home is being sold furnished! Rarely available spectacular end unit Cypress Point Townhouse, situated on premium corner landscaped lot, 2 car garage, 3 bedroom 2.5 bath, "Energy Star" high efficient home, beautifully decorated, impeccably cared for and maintained by original owners, ideal location, so close to Commons pool, mailboxes, street parking, enjoy at your front door Day Lily Pkwy common grass areas. Fabulous location "Sweet Spot of the Commons". Across the street from home is an open park area for your enjoyment , steps to the Commons Pool, enjoy large swimming pool, hot tub, kiddy pool or just relax on the pool deck with one of their signature Orange Crushes or a cool drink. Having company, there is plenty of parking available. As you enter this beautiful home you will see the many spectacular custom improvements made by the owner. The $40,000 kitchen remodel greets you. Hallway wall was removed to open up the kitchen, gourmet cabinetry, stainless steel appliances, ceramic flooring, a new island with base cabinets and 2.5 inch quartz countertops installed, center island seating, existing countertops upgraded to quartz, a new Blanco sink, upgraded lighting fixtures, custom stove hood system with backsplash, First floor owner bedroom en-suite was upgraded with a custom glass shower door, wainscoting panels, framed mirrors, 2 vanities, huge double shower, bedroom has huge walk in custom built closet with barn doors. Living room and sun room have beautiful wooden flooring, and a bose surround system. Sunroom leads to your custom outside oasis for you to enjoy, a custom $40,000 paver patio with knee wall, cooking gas grill island, gas fire pit, beautiful pergola eating area, landscaped and low voltage lighting system. 2nd floor features large open loft area, 2 bedrooms, a full guest bathroom, storage closet built into wall of utility room. One of the two large bedrooms has a private juliet balcony. This fabulous home was custom painted throughout. All window treatments are Hunter Douglas Palm Beach Polysatin custom plantation shutters for doors and windows. 2 car garage was upgraded with a custom floor system, sink, cabinets and granite countertops, shelving, attic pull down ladder, air compressor with 50' retractable hose. This home is truly the best of the best in bayside! Enjoy Bayside Amenities galore. New Signatures Golf Clubhouse, heated driving range in winter, restaurant, bocce court, state of the Art Health and Aquatic Center, indoor pool, huge workout area, large array of exercise machines and equipment , exercise classes, lockers, sauna, hot tub, juice bar, Bayside Institute Classes, Sunridge pool, kids splash park area, kids playground, enjoy play tennis,pickleball, basketball, and volleyball, or enjoy a round of golf at #1 Signature Jack Nicklaus Golf Course. Enjoy a spectacular Freeman Stage performances, or relax at 38 Degrees bar at the point overlooking Ocean city, skyline. Great opportunity to enjoy the Bayside lifestyle and more! This home has it all!This is the one you were waiting for!
Location
State DE
County Sussex
Area Baltimore Hundred (31001)
Zoning MR
Rooms
Main Level Bedrooms 1
Interior
Interior Features Breakfast Area, Carpet, Ceiling Fan(s), Combination Kitchen/Dining, Combination Kitchen/Living, Crown Moldings, Entry Level Bedroom, Family Room Off Kitchen, Floor Plan - Open, Kitchen - Gourmet, Kitchen - Island, Upgraded Countertops, Wainscotting, Walk-in Closet(s), Window Treatments, Wood Floors, Dining Area
Hot Water Electric
Heating Forced Air
Cooling Central A/C
Flooring Carpet, Ceramic Tile, Hardwood
Equipment Built-In Microwave, Cooktop, Dishwasher, Disposal, Dryer, Refrigerator, Washer, Water Heater
Furnishings Yes
Fireplace N
Window Features Insulated,Screens
Appliance Built-In Microwave, Cooktop, Dishwasher, Disposal, Dryer, Refrigerator, Washer, Water Heater
Heat Source Propane - Owned
Laundry Main Floor
Exterior
Exterior Feature Patio(s)
Garage Garage - Front Entry, Inside Access
Garage Spaces 4.0
Utilities Available Electric Available, Cable TV Available, Phone Available, Sewer Available, Water Available
Amenities Available Bar/Lounge, Exercise Room, Fitness Center, Golf Course Membership Available, Hot tub, Jog/Walk Path, Pier/Dock, Pool - Outdoor, Sauna, Swimming Pool, Tennis Courts, Volleyball Courts, Basketball Courts, Golf Course, Golf Club, Party Room, Pool - Indoor, Tot Lots/Playground
Waterfront N
Water Access N
View Garden/Lawn
Roof Type Wood
Street Surface Paved
Accessibility None
Porch Patio(s)
Parking Type Off Street, Attached Garage
Attached Garage 2
Total Parking Spaces 4
Garage Y
Building
Lot Description Landscaping, Level, Premium
Story 2
Foundation Concrete Perimeter
Sewer Public Sewer
Water Public
Architectural Style Contemporary
Level or Stories 2
Additional Building Above Grade, Below Grade
Structure Type 2 Story Ceilings,9'+ Ceilings,Cathedral Ceilings,Dry Wall,Tray Ceilings
New Construction N
Schools
School District Indian River
Others
HOA Fee Include Health Club,Lawn Care Front,Lawn Care Rear,Lawn Care Side,Pool(s),Snow Removal,Trash,Common Area Maintenance,Lawn Maintenance
Senior Community No
Tax ID 533-19.00-1071.04
Ownership Fee Simple
SqFt Source Assessor
Security Features Smoke Detector
Acceptable Financing Cash, Conventional
Listing Terms Cash, Conventional
Financing Cash,Conventional
Special Listing Condition Standard
Read Less Info
Want to know what your home might be worth? Contact us for a FREE valuation!

Our team is ready to help you sell your home for the highest possible price ASAP

Bought with Paul Scalice • Keller Williams Realty







