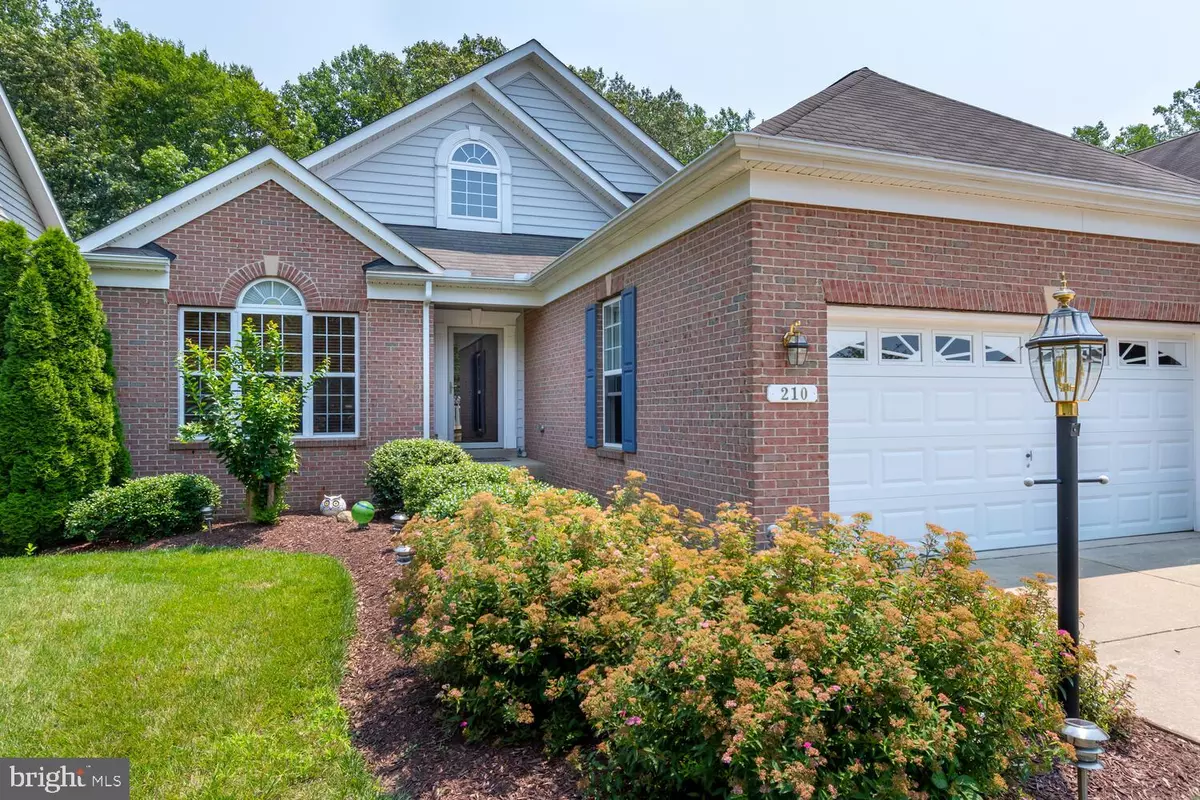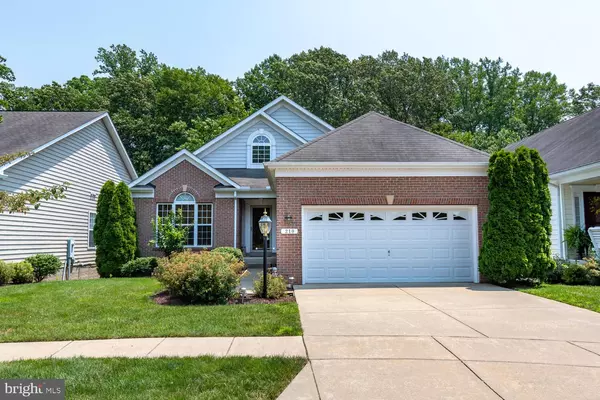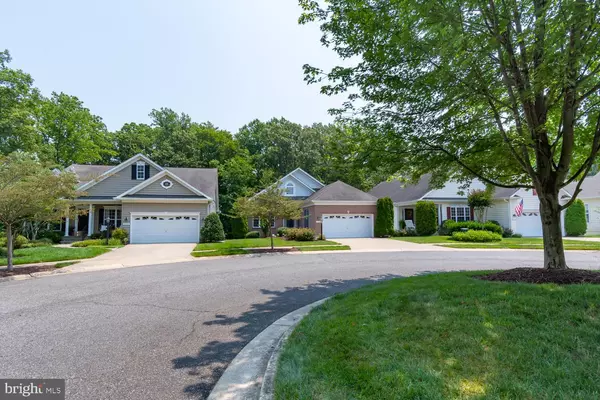$488,500
$489,000
0.1%For more information regarding the value of a property, please contact us for a free consultation.
3 Beds
3 Baths
4,112 SqFt
SOLD DATE : 11/23/2021
Key Details
Sold Price $488,500
Property Type Single Family Home
Sub Type Detached
Listing Status Sold
Purchase Type For Sale
Square Footage 4,112 sqft
Price per Sqft $118
Subdivision Symphony Village At Centreville
MLS Listing ID MDQA2000266
Sold Date 11/23/21
Style Traditional
Bedrooms 3
Full Baths 3
HOA Fees $230/mo
HOA Y/N Y
Abv Grd Liv Area 2,056
Originating Board BRIGHT
Year Built 2008
Annual Tax Amount $5,497
Tax Year 2021
Lot Size 6,231 Sqft
Acres 0.14
Property Description
Back to active, this beautiful Gershwin model home sits on a wooded lot, in the most quiet area in Symphony Village. Tucked away in a cul-de-sac in the far corner of the community, this 3 bedroom, 3 full bath home has it all. Hardwood flooring and beautiful carpeting welcome you into this home. The Gershwin floor plan allows for the most important areas of the kitchen, family room and master suite all on the rear of the home facing the wooded area. The lower level features a bedroom, full bath and a bonus room that can be utilized as another bedroom, office or anything else that you can imagine. Storage is not an issue in this home with the very large lower level storage area. Don't miss taking a tour of this home, you won't be disappointed.
Location
State MD
County Queen Annes
Zoning AG
Rooms
Basement Partially Finished, Rear Entrance, Shelving, Sump Pump, Walkout Level
Main Level Bedrooms 2
Interior
Interior Features Carpet, Ceiling Fan(s), Combination Dining/Living, Combination Kitchen/Living, Dining Area, Entry Level Bedroom, Floor Plan - Traditional, Kitchen - Gourmet, Soaking Tub, Stall Shower, Upgraded Countertops, Walk-in Closet(s), Wood Floors
Hot Water Electric
Heating Heat Pump(s)
Cooling Ceiling Fan(s), Central A/C, Heat Pump(s), Multi Units
Flooring Carpet, Hardwood, Vinyl
Equipment Built-In Microwave, Dishwasher, Disposal, Dryer - Front Loading, Exhaust Fan, Refrigerator, Stove, Washer - Front Loading, Water Heater
Fireplace N
Appliance Built-In Microwave, Dishwasher, Disposal, Dryer - Front Loading, Exhaust Fan, Refrigerator, Stove, Washer - Front Loading, Water Heater
Heat Source Electric, Propane - Leased
Laundry Main Floor
Exterior
Exterior Feature Deck(s)
Parking Features Garage - Front Entry, Garage Door Opener
Garage Spaces 4.0
Utilities Available Electric Available, Propane
Amenities Available Bar/Lounge, Billiard Room, Club House, Common Grounds, Fitness Center, Game Room, Jog/Walk Path, Meeting Room, Picnic Area, Pool - Indoor, Pool - Outdoor, Putting Green, Tennis Courts, Tot Lots/Playground
Water Access N
View Trees/Woods
Roof Type Shingle
Accessibility 32\"+ wide Doors
Porch Deck(s)
Attached Garage 2
Total Parking Spaces 4
Garage Y
Building
Story 2
Sewer Public Sewer
Water Public
Architectural Style Traditional
Level or Stories 2
Additional Building Above Grade, Below Grade
New Construction N
Schools
Elementary Schools Centreville
Middle Schools Centreville
High Schools Queen Anne'S County
School District Queen Anne'S County Public Schools
Others
Pets Allowed Y
HOA Fee Include Common Area Maintenance,Lawn Maintenance,Pool(s),Snow Removal
Senior Community Yes
Age Restriction 55
Tax ID 1803041425
Ownership Fee Simple
SqFt Source Assessor
Acceptable Financing Cash, Conventional, FHA, VA
Horse Property N
Listing Terms Cash, Conventional, FHA, VA
Financing Cash,Conventional,FHA,VA
Special Listing Condition Standard
Pets Allowed Cats OK, Dogs OK
Read Less Info
Want to know what your home might be worth? Contact us for a FREE valuation!

Our team is ready to help you sell your home for the highest possible price ASAP

Bought with Evan Phoenix • CR Realty






