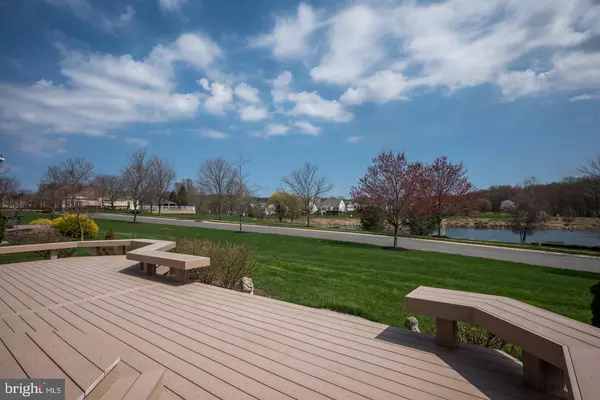$499,000
$499,000
For more information regarding the value of a property, please contact us for a free consultation.
2 Beds
2 Baths
6,840 Sqft Lot
SOLD DATE : 11/15/2021
Key Details
Sold Price $499,000
Property Type Single Family Home
Sub Type Detached
Listing Status Sold
Purchase Type For Sale
Subdivision Traditions At Long
MLS Listing ID PACT533314
Sold Date 11/15/21
Style Ranch/Rambler,Traditional
Bedrooms 2
Full Baths 2
HOA Fees $239/mo
HOA Y/N Y
Originating Board BRIGHT
Year Built 2001
Annual Tax Amount $7,508
Tax Year 2021
Lot Size 6,840 Sqft
Acres 0.16
Lot Dimensions 0.00 x 0.00
Property Description
Immaculate, Bright, and Refreshingly Neutral Single Home in Sought-After Traditions at Longwood, Widely Recognized as the Bechmark for Active Adult Living in Chester County. Perched on a Premium Homesite Overlooking the Community Pond and its Accompanying Open Space, this Two Bedroom, Two Bath Kennett Model is a Rare Offering. Meticulously Presented with Generously-Sized One-Floor Space PLUS a Finished Lower Level, the Open Design Flows Easily and Is Accented by High Ceilings and Precise Attention to Detail. Elegant Hardscaping at Front Door Leads to Entry Foyer with Hardwood Flooring and Access to Formal Living Room and Dining Room. The Thoughtfully-Updated Kitchen with White Maple Cabinetry, Quartz Countertops, & Individually Hand-Selected Ceramic Tile Backsplash is Perfectly Open to the Family Room, Featuring Illuminated Built-In Shelving Surrounding a Gas Fireplace. The Panoramic Views from the Family Room and Adjacent New Brownstone Azek Deck Truly Offer the "WOW! Factor" that Sets this Community Apart from the Rest--Even the Resident Swan, Caesar, Would Agree! Primary Bedroom with Triple Window Enjoys the Pond Views, and the En-Suite Bath is Oversized with Large Window. Guest Bedroom with Full Bath and Walk-In Closet is Perfectly Accomodating. Additional Living Space is Abundant in the Sprawling Finished Lower Level, Complete with Beach Vibes and a Gracious, One-of-a-Kind Charm that Won't Be Found Elsewhere! Plenty of Storage Space Can Be Utilized for a Variety of Needs, and the Separate Woodworking Area is Securely Accessed from its Own Garage-Style Door to Ensure Safety. Two-Car Attached Garage with Epoxy-Coated Floor for the Auto Afficionado. New Roof Installed in 2020 with Certainteed Landmark PRO Shingles and Transferrable Warranty. Daikin High-Efficiency HVAC System Installed in 2015 and Serviced Annually. Phenomenal Neighborhood with Thirty-One Acres of Open Space, Two Active Clubhouse Facilities, Outdoor Pool, Sauna, Fitness Area, and the Feeling of Stress-Free, Resort-Style Living! Conveniently Located within Close Proximity to Kennett Square Borough, West Chester, Greenville, & the Cultural Attractions of the Brandywine Valley--You Can Even Watch the Longwood Gardens Fireworks Live From the Deck! Pride of Ownership Shines Throughout. Open Saturday, April 10th, from 11 a.m. - 2 p.m.
Location
State PA
County Chester
Area East Marlborough Twp (10361)
Zoning RESIDENTIAL
Direction West
Rooms
Other Rooms Living Room, Dining Room, Primary Bedroom, Bedroom 2, Kitchen, Family Room
Basement Full, Partially Finished
Main Level Bedrooms 2
Interior
Interior Features Entry Level Bedroom, Family Room Off Kitchen, Kitchen - Island, Floor Plan - Open, Pantry, Upgraded Countertops
Hot Water Natural Gas
Heating Forced Air
Cooling Central A/C
Fireplaces Number 1
Fireplaces Type Mantel(s)
Furnishings Yes
Fireplace Y
Heat Source Natural Gas
Laundry Main Floor
Exterior
Exterior Feature Deck(s)
Parking Features Garage - Front Entry, Garage Door Opener, Oversized
Garage Spaces 2.0
Water Access N
Accessibility None
Porch Deck(s)
Attached Garage 2
Total Parking Spaces 2
Garage Y
Building
Story 1
Sewer Public Sewer
Water Public
Architectural Style Ranch/Rambler, Traditional
Level or Stories 1
Additional Building Above Grade, Below Grade
New Construction N
Schools
School District Unionville-Chadds Ford
Others
Senior Community Yes
Age Restriction 55
Tax ID 61-05 -0048.0400
Ownership Fee Simple
SqFt Source Assessor
Horse Property N
Special Listing Condition Standard
Read Less Info
Want to know what your home might be worth? Contact us for a FREE valuation!

Our team is ready to help you sell your home for the highest possible price ASAP

Bought with John Matson • BHHS Fox & Roach-West Chester






