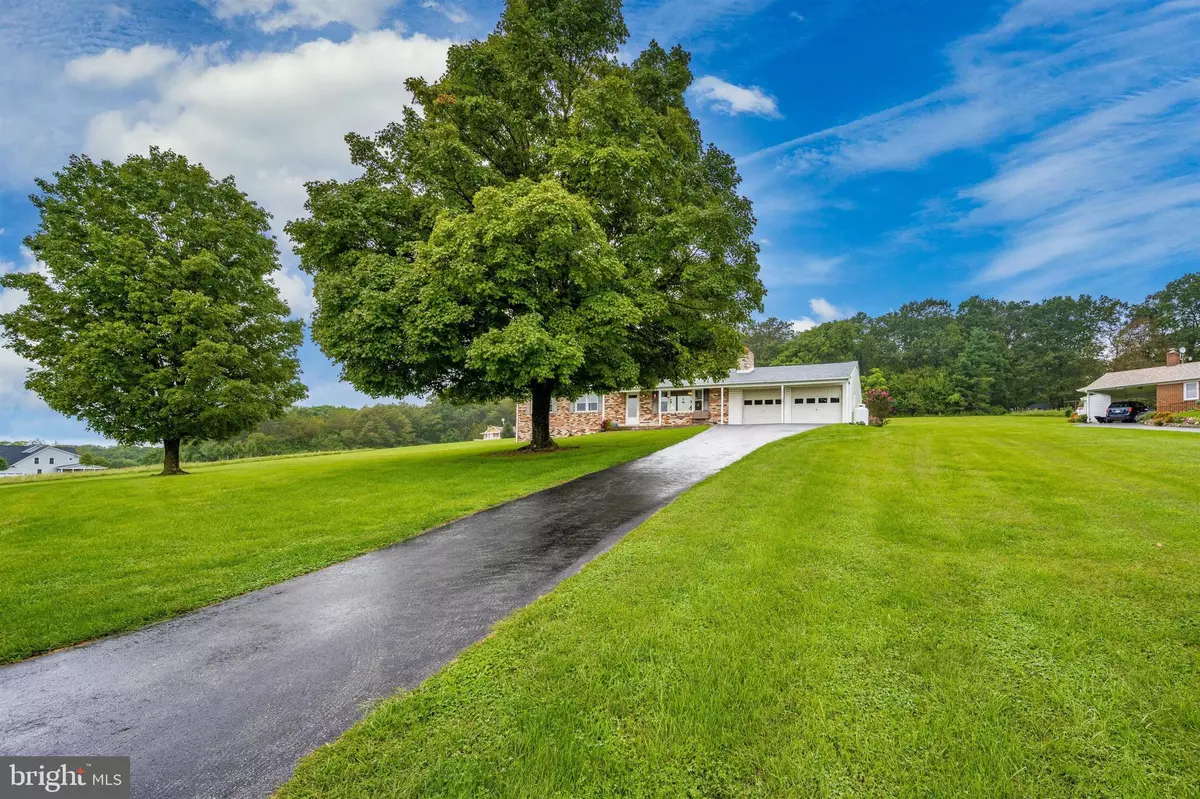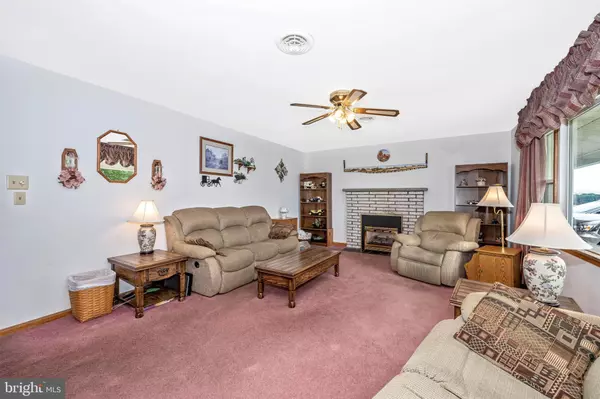$460,000
$489,900
6.1%For more information regarding the value of a property, please contact us for a free consultation.
3 Beds
3 Baths
1,821 SqFt
SOLD DATE : 10/30/2020
Key Details
Sold Price $460,000
Property Type Single Family Home
Sub Type Detached
Listing Status Sold
Purchase Type For Sale
Square Footage 1,821 sqft
Price per Sqft $252
Subdivision None Available
MLS Listing ID MDHW285004
Sold Date 10/30/20
Style Ranch/Rambler
Bedrooms 3
Full Baths 2
Half Baths 1
HOA Y/N N
Abv Grd Liv Area 1,421
Originating Board BRIGHT
Year Built 1973
Annual Tax Amount $4,248
Tax Year 2019
Lot Size 6.570 Acres
Acres 6.57
Property Description
SUBDIVISION POTENTIAL with BREATH TAKING VIEWS. This all brick 3 bedroom rancher is being offered for sale by the original owner. They lovingly built this home in 1973. You don't find them built this solid ! Updates include new windows and doors, and New Roof . All bedrooms, hall and living room have hardwood floors. The kitchen and bathroom need to be updated but all are in good working order. The garage is over sized with plenty of storage. There is also a Large Barn/ Shed in the woods . About 50% of the property has mature trees and backs to a property with forest conservation. The views from the edge of the woods are spectacular! The owner says you can see DC and Columbia fireworks on the 4th of July. The farm across the street is in AG preservation. The property is being sold "AS IS" . The property is able to be subdivided into 2 lots, or just enjoy the 6.5+ acres in Western Howard County.
Location
State MD
County Howard
Zoning RCDEO
Rooms
Basement Full, Heated, Partially Finished, Walkout Level, Outside Entrance
Main Level Bedrooms 3
Interior
Interior Features Built-Ins, Ceiling Fan(s), Combination Kitchen/Dining, Floor Plan - Traditional
Hot Water Oil
Heating Baseboard - Hot Water, Hot Water
Cooling Central A/C, Ceiling Fan(s)
Fireplaces Number 1
Fireplaces Type Fireplace - Glass Doors, Gas/Propane, Insert, Brick
Equipment Dryer - Electric, Oven/Range - Electric, Refrigerator, Washer
Fireplace Y
Appliance Dryer - Electric, Oven/Range - Electric, Refrigerator, Washer
Heat Source Oil
Exterior
Garage Garage Door Opener, Garage - Front Entry, Oversized
Garage Spaces 2.0
Waterfront N
Water Access N
View Panoramic, Scenic Vista, Trees/Woods
Accessibility None
Parking Type Attached Garage, Driveway
Attached Garage 2
Total Parking Spaces 2
Garage Y
Building
Lot Description Backs to Trees, Partly Wooded, Premium, Rear Yard, Road Frontage, Subdivision Possible, Trees/Wooded
Story 2
Sewer Community Septic Tank, Private Septic Tank
Water Well
Architectural Style Ranch/Rambler
Level or Stories 2
Additional Building Above Grade, Below Grade
New Construction N
Schools
Elementary Schools Lisbon
Middle Schools Glenwood
High Schools Glenelg
School District Howard County Public School System
Others
Senior Community No
Tax ID 1404309146
Ownership Fee Simple
SqFt Source Assessor
Special Listing Condition Standard
Read Less Info
Want to know what your home might be worth? Contact us for a FREE valuation!

Our team is ready to help you sell your home for the highest possible price ASAP

Bought with Victoria Kaminski • EXP Realty, LLC







