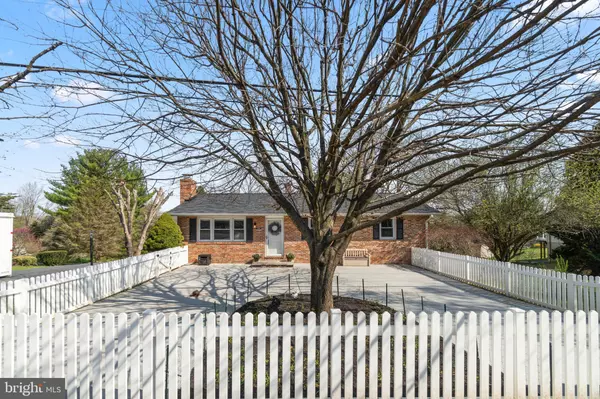$375,000
$375,000
For more information regarding the value of a property, please contact us for a free consultation.
3 Beds
2 Baths
1,770 SqFt
SOLD DATE : 05/10/2021
Key Details
Sold Price $375,000
Property Type Single Family Home
Sub Type Detached
Listing Status Sold
Purchase Type For Sale
Square Footage 1,770 sqft
Price per Sqft $211
Subdivision None Available
MLS Listing ID MDCR202968
Sold Date 05/10/21
Style Ranch/Rambler
Bedrooms 3
Full Baths 2
HOA Y/N N
Abv Grd Liv Area 1,170
Originating Board BRIGHT
Year Built 1972
Annual Tax Amount $2,950
Tax Year 2020
Lot Size 0.367 Acres
Acres 0.37
Property Description
Well-defined spaces and a Sykesville address invite you to this modernized rancher featuring a white picket fence surrounding a full patio entry. This freshly painted home boasts hardwood floors, crown molding, wainscoting, refinished hardwoods in the living room with a bright picture window made cozy by a gas fireplace, and an open dining room with French door access to the screened porch and wrap-around deck. Clean lines add to the chefs kitchen offering LVT flooring, 42 custom soft-close cabinetry, granite counters, tile backsplash, black and stainless steel appliances, a nice pantry, and a side door to the yard. Additions: heated ceramic tile flooring and custom cabinetry in main level bath and a cedar closet. Livability and comfort continue into the finished lower level showing LVP flooring, a family room, a built-in desk, a bonus room or 4th bedroom, a full bath, extra storage, a workroom, and a walkout to the privacy fenced backyard. One level living at its finest in a premier central location situated close to shopping, commuter routes.
Location
State MD
County Carroll
Zoning RES
Rooms
Other Rooms Living Room, Primary Bedroom, Bedroom 2, Bedroom 3, Kitchen, Laundry, Recreation Room, Workshop, Bonus Room, Full Bath
Basement Sump Pump, Walkout Level, Connecting Stairway, Daylight, Partial, Heated, Improved, Interior Access, Rear Entrance, Windows, Outside Entrance
Main Level Bedrooms 3
Interior
Interior Features Attic, Attic/House Fan, Breakfast Area, Cedar Closet(s), Combination Kitchen/Dining, Dining Area, Entry Level Bedroom, Floor Plan - Traditional, Kitchen - Eat-In, Kitchen - Table Space, Upgraded Countertops, Walk-in Closet(s), Wood Floors
Hot Water Natural Gas
Heating Forced Air
Cooling Central A/C
Flooring Ceramic Tile, Hardwood, Heated, Laminated, Vinyl
Fireplaces Number 1
Fireplaces Type Gas/Propane, Mantel(s)
Equipment Built-In Microwave, Dishwasher, Dryer, Energy Efficient Appliances, Icemaker, Oven - Self Cleaning, Oven - Single, Oven/Range - Gas, Refrigerator, Stainless Steel Appliances, Washer, Washer/Dryer Stacked, Water Heater
Fireplace Y
Window Features Double Pane,Screens,Skylights,Vinyl Clad
Appliance Built-In Microwave, Dishwasher, Dryer, Energy Efficient Appliances, Icemaker, Oven - Self Cleaning, Oven - Single, Oven/Range - Gas, Refrigerator, Stainless Steel Appliances, Washer, Washer/Dryer Stacked, Water Heater
Heat Source Natural Gas
Laundry Basement, Hookup, Main Floor
Exterior
Exterior Feature Screened, Porch(es), Deck(s)
Garage Spaces 8.0
Fence Partially, Rear, Vinyl
Waterfront N
Water Access N
View Garden/Lawn
Roof Type Asphalt
Accessibility None
Porch Screened, Porch(es), Deck(s)
Parking Type Driveway, Off Street
Total Parking Spaces 8
Garage N
Building
Story 2
Sewer Community Septic Tank, Private Septic Tank
Water Well
Architectural Style Ranch/Rambler
Level or Stories 2
Additional Building Above Grade, Below Grade
Structure Type Dry Wall
New Construction N
Schools
Elementary Schools Linton Springs
Middle Schools Sykesville
High Schools Century
School District Carroll County Public Schools
Others
Senior Community No
Tax ID 0714010130
Ownership Fee Simple
SqFt Source Assessor
Security Features Main Entrance Lock,Carbon Monoxide Detector(s),Smoke Detector
Horse Property N
Special Listing Condition Standard
Read Less Info
Want to know what your home might be worth? Contact us for a FREE valuation!

Our team is ready to help you sell your home for the highest possible price ASAP

Bought with Carla H Viviano • Viviano Realty







