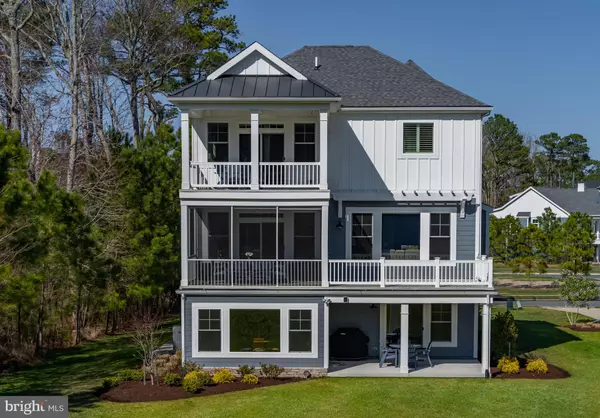$1,460,000
$1,445,287
1.0%For more information regarding the value of a property, please contact us for a free consultation.
5 Beds
5 Baths
4,000 SqFt
SOLD DATE : 05/17/2021
Key Details
Sold Price $1,460,000
Property Type Single Family Home
Sub Type Detached
Listing Status Sold
Purchase Type For Sale
Square Footage 4,000 sqft
Price per Sqft $365
Subdivision Bayside
MLS Listing ID DESU179996
Sold Date 05/17/21
Style Coastal
Bedrooms 5
Full Baths 4
Half Baths 1
HOA Fees $265/qua
HOA Y/N Y
Abv Grd Liv Area 4,000
Originating Board BRIGHT
Year Built 2015
Annual Tax Amount $2,381
Tax Year 2020
Lot Size 0.310 Acres
Acres 0.31
Lot Dimensions 74.00 x 194.00
Property Description
Experience the remarkable offerings of this stunning Catalina model with unparalleled views of the 9th fairway,pond and green of the Jack Nicklaus Signature Golf Course at Bayside! The location of this home cant be beat. It backs to the South, borders a conservation area and the 9th hole while being situated at the end of a quiet street with only seven homes. The extra long driveway provides plenty of off-street parking for family and friends. Soak in all of the natural light in the open layout of the main level. Relax by the family room fireplace while enjoying company in the adjoining dining area or screened-in porch. Entertaining is a breeze in this gourmet kitchen boasting expansive granite countertops, abundant storage, stainless steel appliances, farmhouse sink, custom tile backsplash, oversized breakfast bar and large custom pantry. This home offers not one, but TWO master suites. Guests will enjoy the spacious 2nd floor Master Bedroom with an en-suite bath and balcony. Travel by elevator to the 3rd floor where you will find the primary Master suite with tray ceiling, luxury bath, his and hers custom walk-in closets and covered deck with incredible views. A laundry room with built in shelving, along with two additional bedrooms and full bath complete this upper level. The lower level was designed with your guests in mind and includes an expanded recreation room, a guest bedroom with full bath and access to the patio. You wont want to miss the incredible upgrades, from random-width hand-scraped Hickory hardwood flooring, elevator, custom built-ins, solid wood core doors, crown molding and wainscoting, plantation shutters, comfort height toilets, surround sound speakers, MistAway mosquito system, sealed and painted garage floor, and much more! As a resident you will enjoy the lavish lifestyle that Bayside provides, including swimming pools, tennis and pickle ball courts, nature and bike trails, Signatures at Bayside Clubhouse, Health & Aquatic Center, Bay access with kayak storage, in season beach shuttle service, dining in various locations and the Freeman Arts Pavilion. Come be a part of this award winning community!
Location
State DE
County Sussex
Area Baltimore Hundred (31001)
Zoning MR
Rooms
Basement Partial
Main Level Bedrooms 1
Interior
Hot Water Instant Hot Water
Heating Forced Air
Cooling Central A/C
Fireplaces Number 1
Fireplaces Type Gas/Propane
Fireplace Y
Heat Source Propane - Leased
Laundry Upper Floor
Exterior
Garage Garage Door Opener, Garage - Front Entry
Garage Spaces 2.0
Waterfront N
Water Access N
Accessibility Elevator
Parking Type Attached Garage, Driveway
Attached Garage 2
Total Parking Spaces 2
Garage Y
Building
Story 3
Sewer Public Sewer
Water Public
Architectural Style Coastal
Level or Stories 3
Additional Building Above Grade, Below Grade
New Construction N
Schools
School District Indian River
Others
HOA Fee Include Common Area Maintenance,Lawn Maintenance,Pool(s),Recreation Facility
Senior Community No
Tax ID 533-19.00-1528.00
Ownership Fee Simple
SqFt Source Assessor
Security Features Security System
Acceptable Financing Cash, Conventional
Listing Terms Cash, Conventional
Financing Cash,Conventional
Special Listing Condition Standard
Read Less Info
Want to know what your home might be worth? Contact us for a FREE valuation!

Our team is ready to help you sell your home for the highest possible price ASAP

Bought with Dustin Parker • The Parker Group







