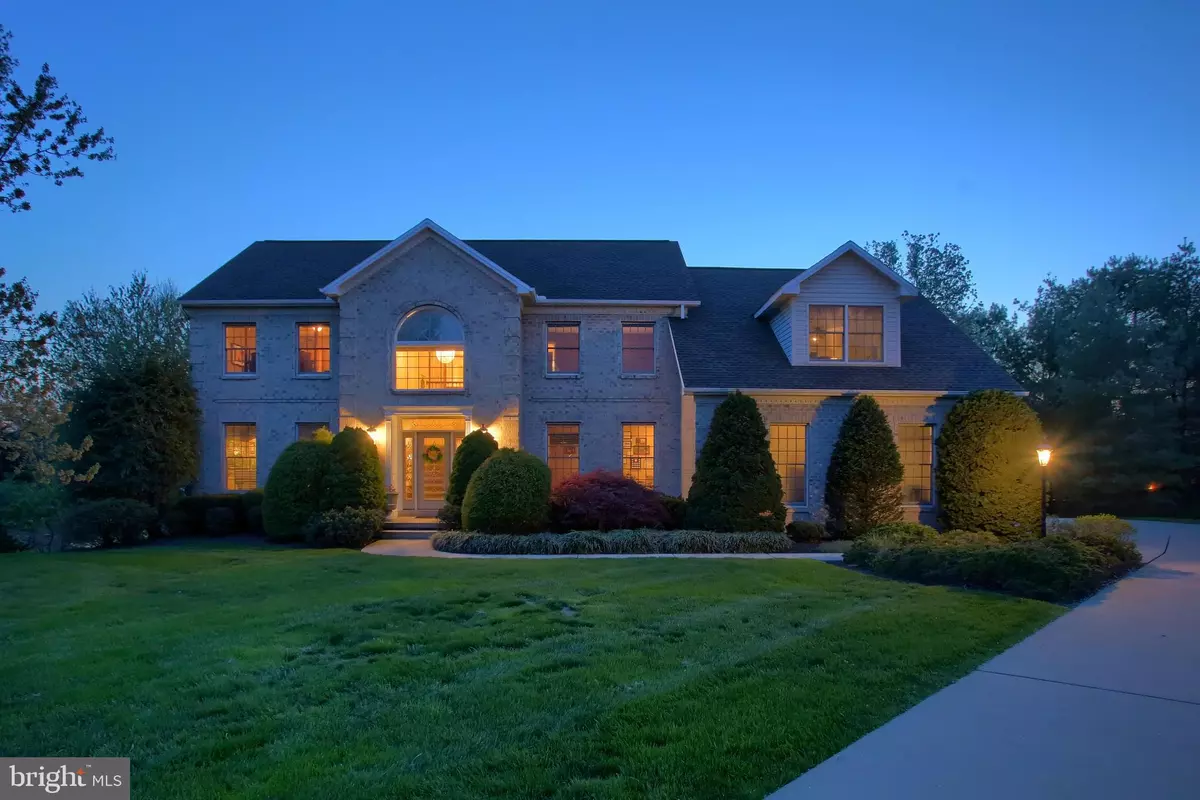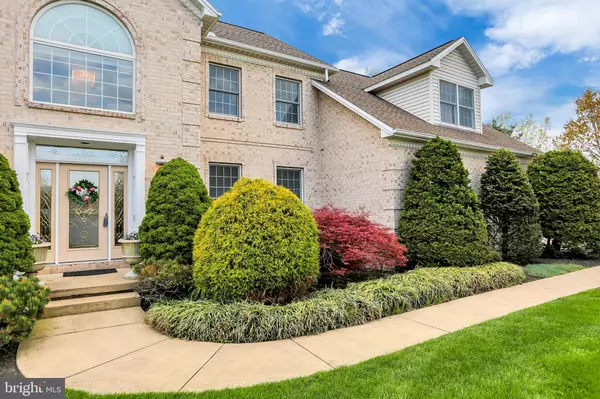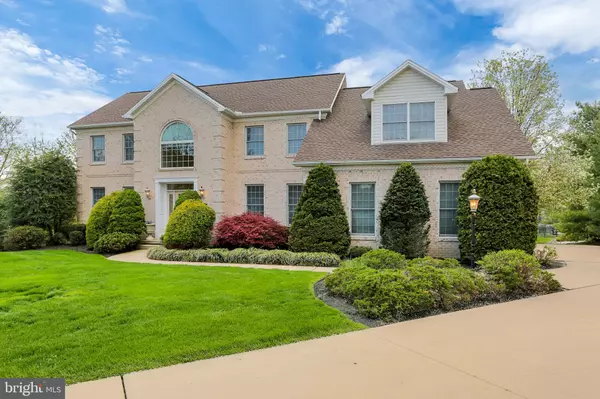$625,000
$549,900
13.7%For more information regarding the value of a property, please contact us for a free consultation.
5 Beds
4 Baths
5,248 SqFt
SOLD DATE : 06/18/2021
Key Details
Sold Price $625,000
Property Type Single Family Home
Sub Type Detached
Listing Status Sold
Purchase Type For Sale
Square Footage 5,248 sqft
Price per Sqft $119
Subdivision Windmere
MLS Listing ID PADA132218
Sold Date 06/18/21
Style Traditional
Bedrooms 5
Full Baths 3
Half Baths 1
HOA Fees $13/ann
HOA Y/N Y
Abv Grd Liv Area 4,048
Originating Board BRIGHT
Year Built 1995
Annual Tax Amount $8,903
Tax Year 2020
Lot Size 0.898 Acres
Acres 0.9
Property Description
OFFER RECEIVED. THE SELLERS REQUEST ALL OFFERS BE SUBMITTED BY 4 PM ON SUNDAY, APRIL 25th.
Get ready for summer 2021 in this outstanding Windmere home tucked at the back of a quiet cul-de-sac with your very own private oasis. The original owners have lovingly maintained this home. Walk in and be impressed with the soaring 2-story foyer, polished hardwood flooring throughout the main level, a gorgeous living room, and a formal dining room filled with natural light. Main level home office space complete with double French doors and built-in bookcases. Gather friends and family in the impeccable custom kitchen offering extra tall cabinetry with abundant cabinet space and pullouts, a Thermador professional chef range and range hood, Thermador dishwasher, farmhouse sink, and breakfast area with views of the large maintenance-free deck, that overlooks a lush backyard with a stream excellent for a relaxing evening. The family room is open to the kitchen with a brick fireplace and built-ins. The original main level laundry has been converted into a large walk-in pantry. The chic half bath has a vessel sink and is located right off the garage. The second floor offers vast bedroom spaces and a sizable laundry room/additional bedroom. Impressive owners suite features a double walk-in closet, trey ceiling, plus your own luxury bathroom with a large, walk-in, tiled shower, double vanity, and magnificent vessel sinks. Massive finished lower level with extra-wide staircase is the ultimate space for all with a full bathroom, custom-built bar, Golden Tee arcade machine, and pool table that stay. The additional 4-car garage is a car collector's dream. Just steps away, take a dip in the unparalleled Gunite luxury pool with an extensive hardscape, an amazing rock waterfall, outdoor tabletop fire pit, and surrounding fire bowls. You will feel like you are on permanent vacation all summer long!
Location
State PA
County Dauphin
Area Lower Paxton Twp (14035)
Zoning RESIDENTIAL
Rooms
Basement Full, Fully Finished, Garage Access, Walkout Level, Daylight, Full
Interior
Interior Features Built-Ins, Carpet, Ceiling Fan(s), Dining Area, Family Room Off Kitchen, Formal/Separate Dining Room, Kitchen - Eat-In, Kitchen - Gourmet, Kitchen - Island, Upgraded Countertops, Walk-in Closet(s), Wet/Dry Bar, Window Treatments, Wine Storage
Hot Water Natural Gas
Heating Forced Air
Cooling Central A/C
Flooring Carpet, Hardwood, Ceramic Tile
Fireplaces Number 1
Fireplaces Type Wood
Equipment Built-In Microwave, Commercial Range, Dishwasher, Disposal, Exhaust Fan, Stainless Steel Appliances, Six Burner Stove, Range Hood, Oven - Single
Fireplace Y
Appliance Built-In Microwave, Commercial Range, Dishwasher, Disposal, Exhaust Fan, Stainless Steel Appliances, Six Burner Stove, Range Hood, Oven - Single
Heat Source Natural Gas
Laundry Upper Floor
Exterior
Exterior Feature Deck(s)
Garage Garage - Side Entry, Garage Door Opener, Underground
Garage Spaces 6.0
Pool Fenced, Gunite, Heated, Saltwater
Utilities Available Cable TV
Waterfront N
Water Access N
View Creek/Stream
Roof Type Composite
Accessibility None
Porch Deck(s)
Parking Type Attached Garage
Attached Garage 6
Total Parking Spaces 6
Garage Y
Building
Story 2
Sewer Public Sewer
Water Public
Architectural Style Traditional
Level or Stories 2
Additional Building Above Grade, Below Grade
Structure Type 2 Story Ceilings,9'+ Ceilings,Dry Wall,Tray Ceilings,Vaulted Ceilings
New Construction N
Schools
Elementary Schools Paxtonia
Middle Schools Central Dauphin
High Schools Central Dauphin
School District Central Dauphin
Others
Senior Community No
Tax ID 35-047-417-000-0000
Ownership Fee Simple
SqFt Source Estimated
Security Features Security System
Acceptable Financing Cash, Conventional
Listing Terms Cash, Conventional
Financing Cash,Conventional
Special Listing Condition Standard
Read Less Info
Want to know what your home might be worth? Contact us for a FREE valuation!

Our team is ready to help you sell your home for the highest possible price ASAP

Bought with JENNIFER HOLLISTER • Joy Daniels Real Estate Group, Ltd







