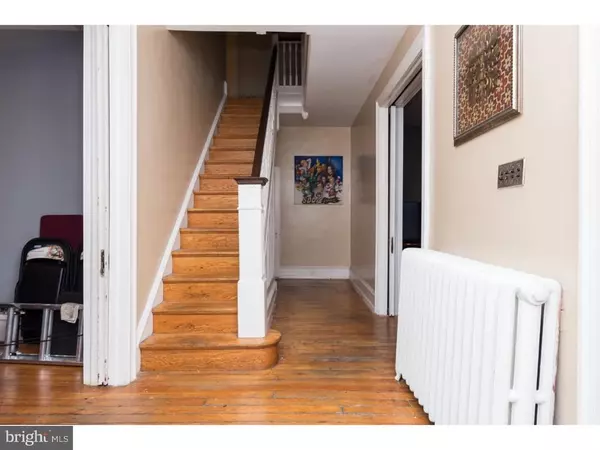$255,000
$275,000
7.3%For more information regarding the value of a property, please contact us for a free consultation.
6 Beds
2 Baths
2,705 SqFt
SOLD DATE : 06/10/2021
Key Details
Sold Price $255,000
Property Type Single Family Home
Sub Type Twin/Semi-Detached
Listing Status Sold
Purchase Type For Sale
Square Footage 2,705 sqft
Price per Sqft $94
Subdivision Lynne
MLS Listing ID PADE542200
Sold Date 06/10/21
Style Victorian
Bedrooms 6
Full Baths 2
HOA Y/N N
Abv Grd Liv Area 2,705
Originating Board BRIGHT
Year Built 1920
Annual Tax Amount $5,918
Tax Year 2021
Lot Size 4,661 Sqft
Acres 0.11
Property Description
Lovely Victorian with plenty of character in desirable, up and coming Lansdowne borough. This Six-bedroom, Two full bath spacious home boasts 10ft ceilings. Home has been updated but many original details remain in this historic home. Enter through the Covered Porch & Foyer to a bright Center Hall. Formal Living Room and Dining Room both with faux Fireplaces, and the original Butler's Pantry all with refinished pine flooring. The Kitchen is updated with stainless steel, custom lighting and beadboard. Main floor laundry. The Second Floor boasts 3 large Bedrooms also with the beautiful pine flooring, and a spacious Hall Bath with stunning original stained-glass window. On the third floor you will find 3 carpeted Rooms with a hall bath with a charming claw foot tub. 3rd floor has an Efficiency with Kitchenette. So much space! Large back yard and New gas heater installed in 2017. Great Location! Close to shopping and the blue route. Home is 16 minutes to the Airport and Center city. Also, Lansdowne has two train stations to choose from for your commute. Low Taxes....$5150.00 per year. Handicap ramp will be removed prior to settlement.
Location
State PA
County Delaware
Area Lansdowne Boro (10423)
Zoning RESIDENTIAL
Rooms
Other Rooms Living Room, Dining Room, Bedroom 2, Bedroom 3, Bedroom 5, Kitchen, Family Room, Basement, Bedroom 1, In-Law/auPair/Suite, Bedroom 6, Bathroom 1, Bathroom 2, Attic
Basement Full, Unfinished, Dirt Floor
Interior
Interior Features Ceiling Fan(s), Stain/Lead Glass, 2nd Kitchen, Kitchen - Eat-In
Hot Water Natural Gas
Heating Hot Water
Cooling Wall Unit
Flooring Wood, Fully Carpeted
Fireplace N
Window Features Bay/Bow
Heat Source Natural Gas
Laundry Main Floor
Exterior
Exterior Feature Porch(es)
Utilities Available Cable TV
Waterfront N
Water Access N
Roof Type Pitched,Shingle
Accessibility None
Porch Porch(es)
Parking Type Driveway
Garage N
Building
Lot Description Level
Story 3.5
Foundation Stone
Sewer Public Sewer
Water Public
Architectural Style Victorian
Level or Stories 3.5
Additional Building Above Grade
Structure Type 9'+ Ceilings
New Construction N
Schools
Elementary Schools Ardmore Avenue School
High Schools Penn Wood
School District William Penn
Others
Senior Community No
Tax ID 23-00-02250-00
Ownership Fee Simple
SqFt Source Estimated
Acceptable Financing Conventional, VA, FHA 203(b)
Listing Terms Conventional, VA, FHA 203(b)
Financing Conventional,VA,FHA 203(b)
Special Listing Condition Standard
Read Less Info
Want to know what your home might be worth? Contact us for a FREE valuation!

Our team is ready to help you sell your home for the highest possible price ASAP

Bought with Cheryl L Jones • CLJ Real Estate







