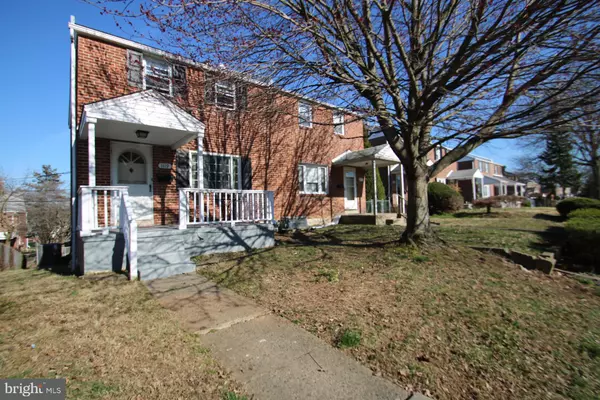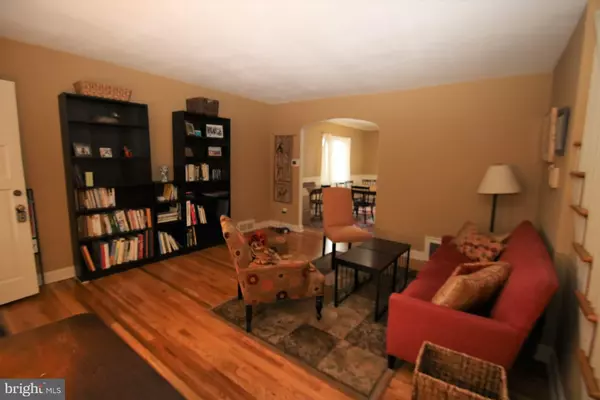$155,977
$162,977
4.3%For more information regarding the value of a property, please contact us for a free consultation.
3 Beds
2 Baths
1,152 SqFt
SOLD DATE : 05/11/2020
Key Details
Sold Price $155,977
Property Type Single Family Home
Sub Type Twin/Semi-Detached
Listing Status Sold
Purchase Type For Sale
Square Footage 1,152 sqft
Price per Sqft $135
Subdivision Drexel Park Garden
MLS Listing ID PADE506028
Sold Date 05/11/20
Style AirLite,Colonial,Traditional
Bedrooms 3
Full Baths 1
Half Baths 1
HOA Y/N N
Abv Grd Liv Area 1,152
Originating Board BRIGHT
Year Built 1950
Annual Tax Amount $6,628
Tax Year 2019
Lot Size 2,439 Sqft
Acres 0.06
Lot Dimensions 26.33 x 100.00
Property Description
SHOWINGS START AT 12 NOON ON TUESDAY 3/172020 AT 12 NOON.START SMART.. and be the PROUD OWNER of this 3 BR 1 1/2 BA twin with new black shutters in the popular Hillcrest section of Drexel Hill. Nice curb appeal. Thoughtful planning has gone into the upgrades here at #1119. Matte finish hardwood floors t/o.. BRAND NEW (2/2020) Lennox HVAC installed by Henderson Plumbing and Heating...what a big hassle-free bonus for the new buyer! Lots of vinyl windows too for loads of natural sunlight. The dimensional shingled roof was installed in 2010 and has a 30 year warranty! A shady front yard leads to the cement steps to the covered entryway and painted cement deck with wooden railings. The front door boasts a half moon crescent window insert, and opens to the living room, with triple window, "coffee" walls and a coat closet at the base of the 2nd floor steps. The dining room, with a chair rail and crown molding accents, comes replete w/side & back slider windows and a new light fixture.There is a wider opening to the NEW EAT-IN KITCHEN, w/ gas cooking,black & stainless appliances, interlocking vinyl floor, wainscoting half way up the wall, shiplap back splash, granite counter tops and white cabinetry w/soft close drawers. There is a built-in Frigidare microwave over the 2018 stove, The DW was also purchased in 2018. The new fridge has 4 stainless steel doors! The deep stainless sink contains a convenient goose neck faucet . The light from the double slider window shines in on the blue/gray walls. It will be a pleasure to work in this space! It has all the "I Wants! On the 2nd floor there are 3 good-sized windows w/ white CF's and an updated hall bath. The master bedroom shows off 3 windows, celery-colored walls and a walk-in closet with access to the attic space. The walls in BR #2 are blue, and BR #3 has freshly painted white walls so you can decide on a color YOU like. The hall bath comes complete with a white "farm sink" vanity w/new faucet, khaki-colored walls, a beveled mirrored medicine cabinet, black and white ceramic -tiled walls and a new light fixture and tub faucet. The expanded, bright lower level is replete with freshly painted walls, a double slider closet for storage, jalousie windows, red- tiled flooring and a 100 amp electric box. The bonus utility and storage room, w/shelving, houses the 3-yr old Whirlpool washer with braided hose connections, a GE dryer and a laundry tub with a new shut off valve. Sitting beside the NEW HVAC system is a Bradford White Defender hot water heater. The large powder room shows off a nice light fixture, a cherry vanity sink with a granite-look top, light sage walls and Pergo-style flooring. Walk outside from here to the back patio, the yard space,the newer brown & tan Suncraft shed w/ vinyl roof and carriage doors and parking for 1 car. (There is also an abundance of on-street parking on both sides). Paved stones run up the side of the house. Notice the freshly painted white cement foundation. Walk to two elementary schools and a middle school. The high school is not far either. The Bond Shopping Center w/ Acme...and the Quarry Center, with Lowes , Giant and Kohls, are both a short distance away. Check out the plethora of eateries as well. Public transportation abounds in this area. Get anywhere fast via routes 1 and 3. The seller is offering a FREE,ONE YEAR WARRANTY to the new buyer(s)!...a real plus! IT JUST MAKES DOLLARS AND SENSE to choose 1119 BRYAN ST!
Location
State PA
County Delaware
Area Upper Darby Twp (10416)
Zoning RESIDENTIAL
Rooms
Other Rooms Living Room, Dining Room, Bedroom 2, Kitchen, Family Room, Bedroom 1, Primary Bathroom
Basement Fully Finished, Outside Entrance, Rear Entrance, Shelving, Walkout Level, Windows
Interior
Interior Features Chair Railings, Crown Moldings, Formal/Separate Dining Room, Ceiling Fan(s), Floor Plan - Traditional, Kitchen - Eat-In, Skylight(s), Upgraded Countertops, Walk-in Closet(s), Wood Floors
Hot Water Natural Gas
Heating Forced Air
Cooling Central A/C
Flooring Hardwood, Tile/Brick, Vinyl
Equipment Dryer, Built-In Microwave, Dishwasher, Oven - Single, Oven/Range - Gas, Refrigerator, Stainless Steel Appliances, Washer, Water Heater
Furnishings No
Fireplace N
Window Features Replacement,Screens,Skylights,Sliding,Storm,Vinyl Clad
Appliance Dryer, Built-In Microwave, Dishwasher, Oven - Single, Oven/Range - Gas, Refrigerator, Stainless Steel Appliances, Washer, Water Heater
Heat Source Natural Gas
Laundry Basement, Dryer In Unit, Has Laundry, Lower Floor, Washer In Unit
Exterior
Exterior Feature Porch(es), Patio(s)
Utilities Available Cable TV, Electric Available, Natural Gas Available, Water Available
Waterfront N
Water Access N
View Street
Roof Type Shingle,Architectural Shingle
Street Surface Black Top
Accessibility None
Porch Porch(es), Patio(s)
Road Frontage Boro/Township
Parking Type On Street, Driveway, Off Street
Garage N
Building
Lot Description SideYard(s), Front Yard, Rear Yard
Story 2
Foundation Concrete Perimeter
Sewer Public Sewer
Water Public
Architectural Style AirLite, Colonial, Traditional
Level or Stories 2
Additional Building Above Grade, Below Grade
Structure Type Plaster Walls
New Construction N
Schools
Elementary Schools Hillcrest
Middle Schools Drexel Hill
High Schools Upper Darby Senior
School District Upper Darby
Others
Pets Allowed N
Senior Community No
Tax ID 16-08-00624-00
Ownership Fee Simple
SqFt Source Assessor
Acceptable Financing Cash, Conventional, FHA, VA
Horse Property N
Listing Terms Cash, Conventional, FHA, VA
Financing Cash,Conventional,FHA,VA
Special Listing Condition Standard
Read Less Info
Want to know what your home might be worth? Contact us for a FREE valuation!

Our team is ready to help you sell your home for the highest possible price ASAP

Bought with Maureen C Ingelsby • Keller Williams Real Estate - Media







