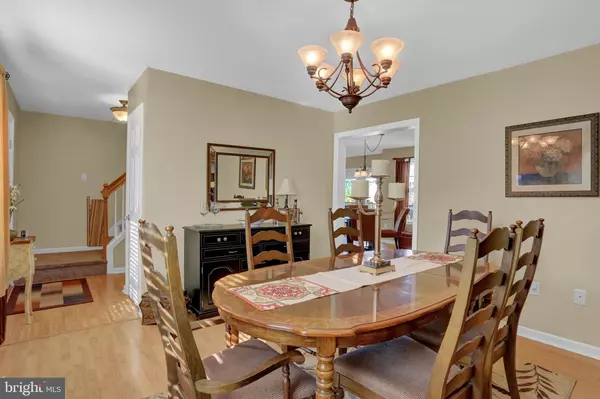$320,000
$320,000
For more information regarding the value of a property, please contact us for a free consultation.
4 Beds
3 Baths
2,666 SqFt
SOLD DATE : 05/21/2021
Key Details
Sold Price $320,000
Property Type Single Family Home
Sub Type Detached
Listing Status Sold
Purchase Type For Sale
Square Footage 2,666 sqft
Price per Sqft $120
Subdivision Chesterbrook
MLS Listing ID PAYK155362
Sold Date 05/21/21
Style Colonial
Bedrooms 4
Full Baths 2
Half Baths 1
HOA Y/N N
Abv Grd Liv Area 2,116
Originating Board BRIGHT
Year Built 2001
Annual Tax Amount $4,242
Tax Year 2020
Lot Size 10,002 Sqft
Acres 0.23
Property Description
This EGStoltzfus built home has been well maintained and is move in ready. The roof is new in 2018 as is the water heater. The large kitchen has loads of storage, granite counters, under cabinet lighting, gas range with convection, and a breakfast bar. The family room is bright and spacious, opening onto a large composite deck with motorized awning, great for entertaining. Upstairs you will find a large owner suite with a private bath and a large walk-in closet. This floor also features three additional large bedrooms and a second full bath. Downstairs is a large rec-room which includes a gas fireplace, and lots of storage in the mechanical area. Through the sliding doors from the rec-room you can reach a large, stamped concrete patio providing additional outdoor living space. Tucked under the deck is a hot tub, great for year-round use. Schedule your showing today.
Location
State PA
County York
Area Manchester Twp (15236)
Zoning RESIDENTIAL
Rooms
Other Rooms Dining Room, Primary Bedroom, Bedroom 2, Bedroom 3, Bedroom 4, Kitchen, Family Room, Recreation Room
Basement Full
Interior
Hot Water Natural Gas
Heating Forced Air
Cooling Central A/C
Heat Source Natural Gas
Exterior
Exterior Feature Patio(s), Deck(s)
Parking Features Garage - Front Entry
Garage Spaces 6.0
Water Access N
Roof Type Architectural Shingle
Accessibility None
Porch Patio(s), Deck(s)
Attached Garage 2
Total Parking Spaces 6
Garage Y
Building
Story 2
Sewer Public Sewer
Water Public
Architectural Style Colonial
Level or Stories 2
Additional Building Above Grade, Below Grade
New Construction N
Schools
Middle Schools Central York
High Schools Central York
School District Central York
Others
Senior Community No
Tax ID 36-000-31-0054-00-00000
Ownership Fee Simple
SqFt Source Assessor
Acceptable Financing Cash, Conventional, FHA, VA
Listing Terms Cash, Conventional, FHA, VA
Financing Cash,Conventional,FHA,VA
Special Listing Condition Standard
Read Less Info
Want to know what your home might be worth? Contact us for a FREE valuation!

Our team is ready to help you sell your home for the highest possible price ASAP

Bought with Sharon A Kress • RE/MAX Pinnacle






