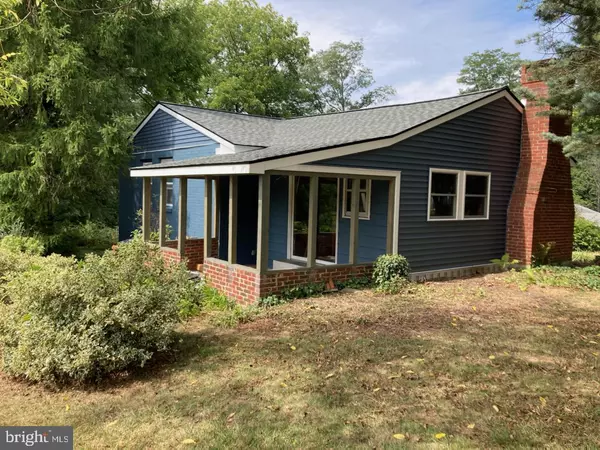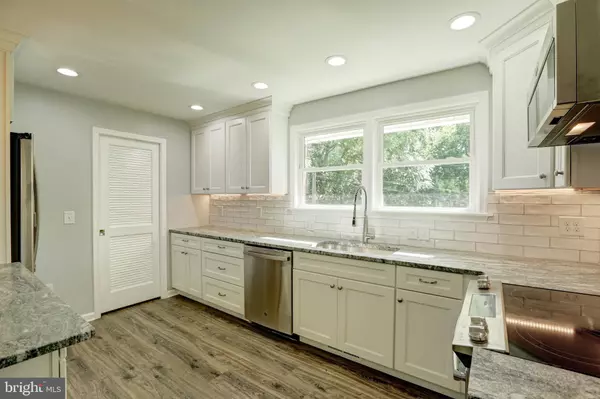$425,000
$425,000
For more information regarding the value of a property, please contact us for a free consultation.
2 Beds
2 Baths
1,204 SqFt
SOLD DATE : 10/20/2022
Key Details
Sold Price $425,000
Property Type Single Family Home
Sub Type Detached
Listing Status Sold
Purchase Type For Sale
Square Footage 1,204 sqft
Price per Sqft $352
Subdivision None Available
MLS Listing ID PACT2032214
Sold Date 10/20/22
Style Ranch/Rambler
Bedrooms 2
Full Baths 2
HOA Y/N N
Abv Grd Liv Area 1,204
Originating Board BRIGHT
Year Built 1950
Annual Tax Amount $3,793
Tax Year 2022
Lot Size 8,710 Sqft
Acres 0.2
Lot Dimensions 0.00 x 0.00
Property Description
More photos to come showing additional large family room which could be a fantastic 3rd bedroom with screened in porch access. Amazing! The house was supposed to be the owners forever home so everything was done with the highest of quality finishes. From the expensive shades to the work of art globes (pics coming) on the pendants, nothing was missed. The roof is new (2022) the A/C (2019) Electric (2019) Newer windows and all new appliances and bathrooms. Soft close drawers in the kitchen and the leathered granite are just a few of the upgrades! Check out the cornices on the cabinetry and the pantry! Door access to the composite landing and steps to driveway. Everything is perfect. Entry is into the spacious Living Room and it offers an open concept view of the kitchen. The additional family room would be a fantastic large bedroom complete with a fireplace. The bathrooms are just gorgeous with the main bedroom suite boasting a frameless shower, tile and everything in the room is brand new. The hall bath is just as impressive and is all new as well. The Main Bedroom has a ceiling fan and Walk in Closet. Second bedroom is sunny and bright and features a fan and great lighting. The laundry station has built in drains in the floor- no pans needed! Good back yard with plenty of privacy. The finishing touches are being done in the next week and this cutie will be available to be seen soon.
Location
State PA
County Chester
Area West Chester Boro (10301)
Zoning RESI
Rooms
Other Rooms Living Room, Primary Bedroom, Kitchen, Den, Bedroom 1, Other, Attic
Basement Dirt Floor
Main Level Bedrooms 2
Interior
Hot Water Natural Gas
Heating Forced Air
Cooling Central A/C
Flooring Wood, Fully Carpeted, Vinyl
Fireplaces Number 1
Fireplaces Type Brick, Gas/Propane
Equipment Built-In Microwave, Dishwasher, Dual Flush Toilets, Oven/Range - Electric, Refrigerator
Fireplace Y
Appliance Built-In Microwave, Dishwasher, Dual Flush Toilets, Oven/Range - Electric, Refrigerator
Heat Source Natural Gas
Laundry Main Floor
Exterior
Exterior Feature Porch(es)
Garage Spaces 3.0
Fence Electric
Utilities Available Cable TV Available, Electric Available, Natural Gas Available, Phone Available, Sewer Available, Water Available
Waterfront N
Water Access N
View Trees/Woods
Roof Type Shingle,Pitched
Accessibility None
Porch Porch(es)
Parking Type Driveway
Total Parking Spaces 3
Garage N
Building
Lot Description Irregular, Level
Story 1
Foundation Brick/Mortar, Crawl Space
Sewer Public Sewer
Water Public
Architectural Style Ranch/Rambler
Level or Stories 1
Additional Building Above Grade, Below Grade
New Construction N
Schools
School District West Chester Area
Others
Pets Allowed Y
Senior Community No
Tax ID 01-12 -0173
Ownership Fee Simple
SqFt Source Assessor
Acceptable Financing Conventional, Cash, FHA, VA
Horse Property N
Listing Terms Conventional, Cash, FHA, VA
Financing Conventional,Cash,FHA,VA
Special Listing Condition Standard
Pets Description No Pet Restrictions
Read Less Info
Want to know what your home might be worth? Contact us for a FREE valuation!

Our team is ready to help you sell your home for the highest possible price ASAP

Bought with Stephen Novak • RE/MAX Direct







